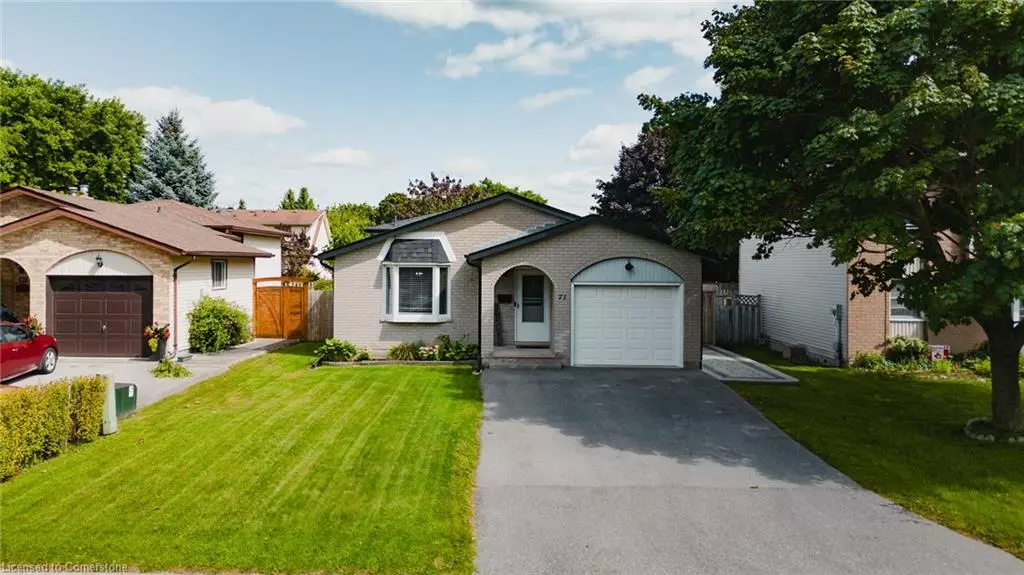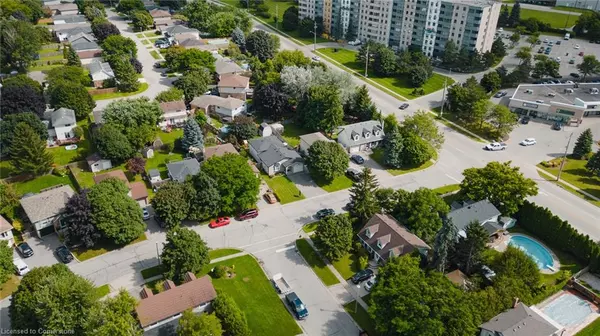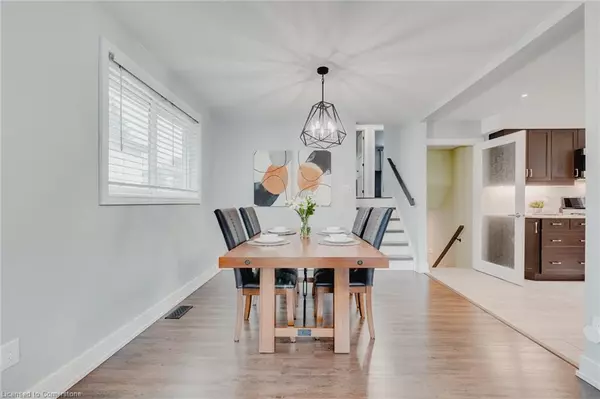$790,000
$750,000
5.3%For more information regarding the value of a property, please contact us for a free consultation.
71 Hubert Street Cambridge, ON N3C 3M5
3 Beds
2 Baths
1,167 SqFt
Key Details
Sold Price $790,000
Property Type Single Family Home
Sub Type Single Family Residence
Listing Status Sold
Purchase Type For Sale
Square Footage 1,167 sqft
Price per Sqft $676
MLS Listing ID 40636367
Sold Date 09/03/24
Style Backsplit
Bedrooms 3
Full Baths 2
Abv Grd Liv Area 1,722
Originating Board Waterloo Region
Year Built 1989
Annual Tax Amount $4,263
Property Description
Located at 71 Hubert Street in Cambridge, this well-maintained backsplit home is conveniently close to amenities, parks, schools, and just minutes from the 401. The updated property features an open-concept main floor with a living room, dining room, and a spacious kitchen equipped with stainless steel appliances and ample cabinets. Upstairs, you'll find three bedrooms and a luxurious 3-piece bathroom with a tiled glass shower. The finished basement provides extra space for a family room or entertaining, along with a 3-piece bathroom featuring a soaker tub and additional storage. Enjoy summer in your large private backyard with a patio. Don’t miss out on this great Hespeler home—call today to schedule a showing!
Location
State ON
County Waterloo
Area 14 - Hespeler
Zoning R5
Direction Jamison Parkway
Rooms
Basement Full, Partially Finished
Kitchen 1
Interior
Interior Features Other
Heating Forced Air, Natural Gas
Cooling Central Air
Fireplaces Number 1
Fireplaces Type Electric
Fireplace Yes
Appliance Water Heater Owned, Dishwasher, Dryer, Microwave, Refrigerator, Stove, Washer
Exterior
Parking Features Attached Garage, Asphalt
Garage Spaces 1.0
Roof Type Asphalt Shing
Lot Frontage 45.0
Lot Depth 115.0
Garage Yes
Building
Lot Description Urban, Rectangular, Park, Place of Worship, School Bus Route, Schools
Faces Jamison Parkway
Foundation Poured Concrete
Sewer Sewer (Municipal)
Water Municipal
Architectural Style Backsplit
Structure Type Aluminum Siding
New Construction No
Others
Senior Community false
Tax ID 226360172
Ownership Freehold/None
Read Less
Want to know what your home might be worth? Contact us for a FREE valuation!

Our team is ready to help you sell your home for the highest possible price ASAP






