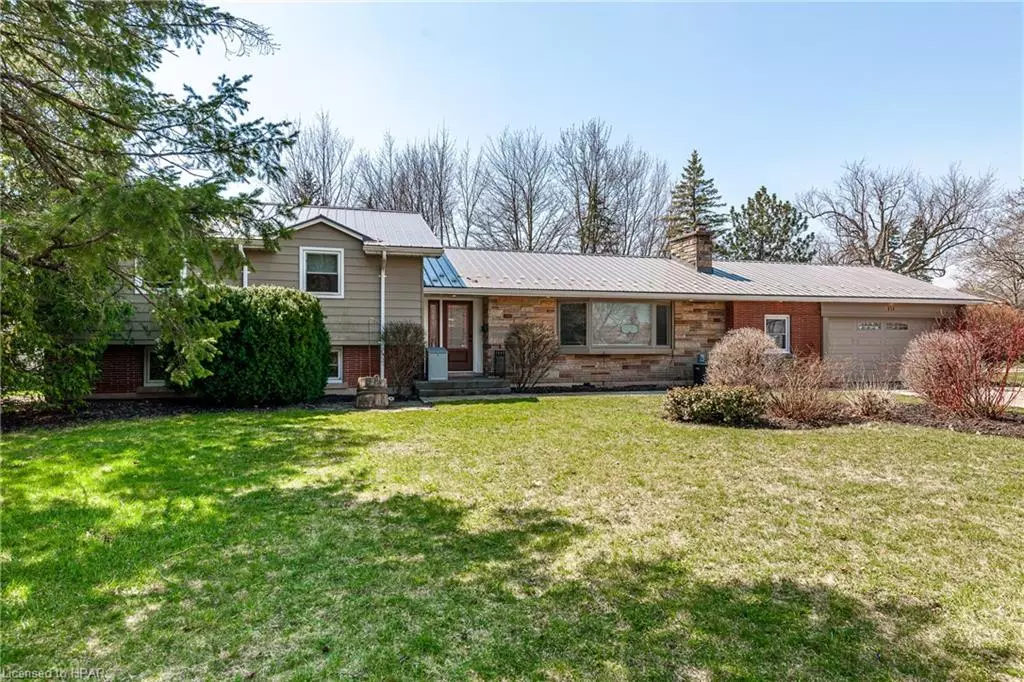$912,500
$989,000
7.7%For more information regarding the value of a property, please contact us for a free consultation.
151 Britannia Street Stratford, ON N5A 5Z3
3 Beds
3 Baths
1,580 SqFt
Key Details
Sold Price $912,500
Property Type Single Family Home
Sub Type Single Family Residence
Listing Status Sold
Purchase Type For Sale
Square Footage 1,580 sqft
Price per Sqft $577
MLS Listing ID 40570415
Sold Date 09/03/24
Style Sidesplit
Bedrooms 3
Full Baths 3
Abv Grd Liv Area 2,620
Originating Board Huron Perth
Year Built 1957
Annual Tax Amount $7,467
Property Description
Meet me by the Pool, is what you will say to family and friends. Situated on a 1/2 acre lot in the city is indeed a rare find for this open floor plan 4 level split with double garage. Open the front door to a bright and spacious living room with gas fireplace, re-modelled eat-in kitchen with an abundance of cabinets and bar area overlooking the living room and a patio door leading from the kitchen to the rear yard. Upstairs features 3 bedrooms with the primary bedroom offering a 3pc en-suite and walk-in closet, along with the 4pc main bath. The third level includes a large family room, 3pc bath and laundry room with a walk-up to the rear yard. Seeking an escape from the family, then check out the fourth level rec room. Take time to explore the extensive rear yard with the salt water in-ground pool, with a gas heater and hideaway solar cover, and there is still loads of space for the kids to run around. When it’s time to put things away, there are 2 storage sheds and the pool house. Metal roof and recently paved driveway complete this exceptional home.
Location
State ON
County Perth
Area Stratford
Zoning R1
Direction Britannia Street at Chruchill Circle
Rooms
Other Rooms Shed(s)
Basement Walk-Up Access, Partial, Partially Finished
Kitchen 1
Interior
Interior Features High Speed Internet
Heating Forced Air, Natural Gas
Cooling Central Air
Fireplaces Number 1
Fireplaces Type Gas
Fireplace Yes
Window Features Window Coverings
Appliance Water Heater Owned, Built-in Microwave, Dishwasher, Gas Stove, Hot Water Tank Owned, Refrigerator
Laundry Lower Level
Exterior
Exterior Feature Lighting, Privacy
Garage Attached Garage, Garage Door Opener, Asphalt
Garage Spaces 2.0
Fence Full
Pool In Ground
Utilities Available Cable Connected, Cell Service, Electricity Connected, Garbage/Sanitary Collection, Natural Gas Connected, Recycling Pickup, Street Lights
Waterfront No
Roof Type Metal
Porch Patio
Lot Frontage 97.57
Garage Yes
Building
Lot Description Urban, Irregular Lot, Ample Parking, Corner Lot, Place of Worship, Playground Nearby, Public Transit, Rec./Community Centre, Schools, Shopping Nearby
Faces Britannia Street at Chruchill Circle
Foundation Concrete Perimeter
Sewer Sewer (Municipal)
Water Municipal-Metered
Architectural Style Sidesplit
Structure Type Aluminum Siding
New Construction No
Schools
Elementary Schools Avon/St. Als
High Schools Sdss/St. Mikes
Others
Senior Community false
Tax ID 531520004
Ownership Freehold/None
Read Less
Want to know what your home might be worth? Contact us for a FREE valuation!

Our team is ready to help you sell your home for the highest possible price ASAP






