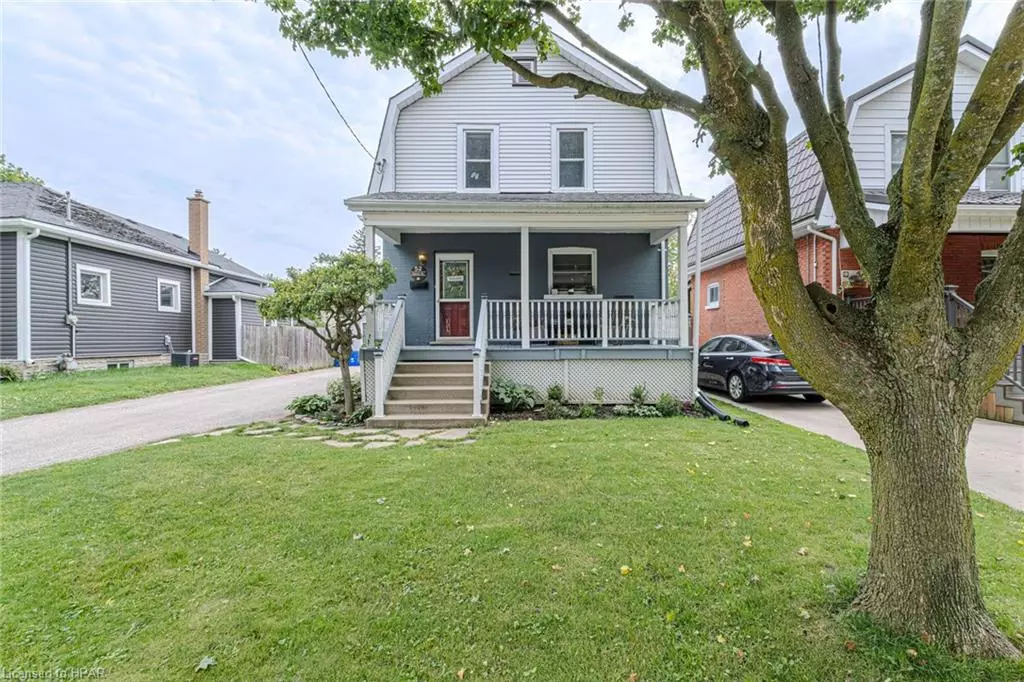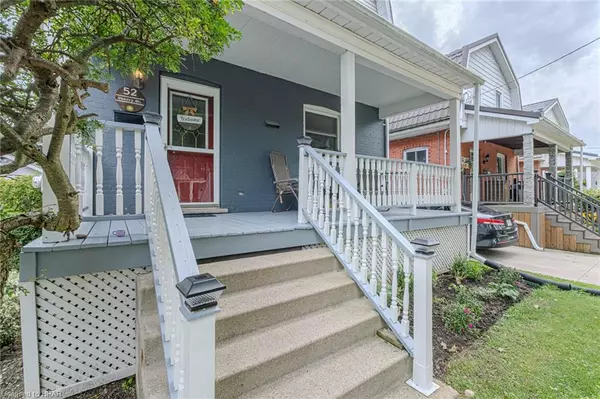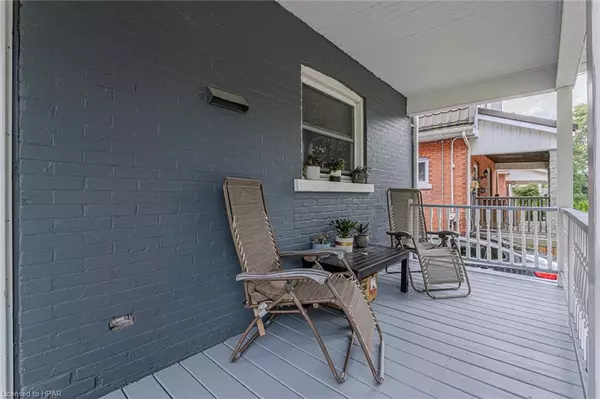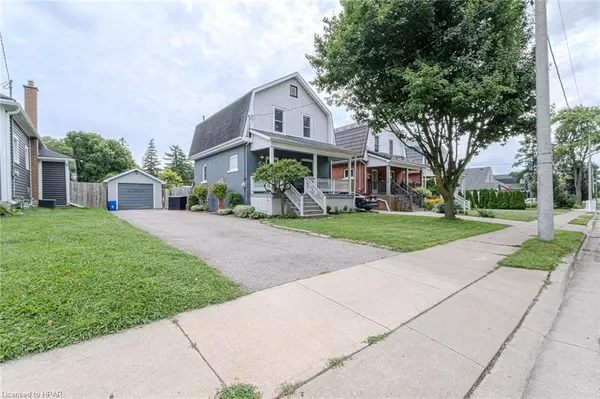$580,000
$599,900
3.3%For more information regarding the value of a property, please contact us for a free consultation.
52 Cherry Street Street Stratford, ON N5A 2E8
3 Beds
2 Baths
1,067 SqFt
Key Details
Sold Price $580,000
Property Type Single Family Home
Sub Type Single Family Residence
Listing Status Sold
Purchase Type For Sale
Square Footage 1,067 sqft
Price per Sqft $543
MLS Listing ID 40630091
Sold Date 09/03/24
Style Two Story
Bedrooms 3
Full Baths 1
Half Baths 1
Abv Grd Liv Area 1,587
Originating Board Huron Perth
Year Built 1929
Annual Tax Amount $4,215
Property Description
**Charming Home in the Heart of Stratford**
Welcome to 52 Cherry St, a delightful residence that perfectly combines comfort, style, and convenience. Nestled in a friendly neighborhood, this charming home features a private and expansive backyard, ideal for outdoor gatherings, gardening, or simply unwinding in your own peaceful oasis.
Step inside to discover a spacious open concept main floor that seamlessly integrates the living and dining areas, creating a warm and inviting space for family and friends.
This property boasts three well-appointed bedrooms, providing ample space for rest and relaxation. The lower level features a versatile recreation room and 2 piece bathroom, perfect for a playroom, or office space, offering endless possibilities for family enjoyment.
Additionally, a detached single-car garage provides not only parking convenience but also extra storage space.
Located within walking distance to downtown Stratford, you’ll have easy access to charming shops, exquisite dining, and the vibrant arts scene. Enjoy the many beautiful parks that Stratford has to offer, making this home an ideal choice for nature lovers and city enthusiasts alike.
Don’t miss the chance to call this fantastic property your new home!
Location
State ON
County Perth
Area Stratford
Zoning R2
Direction Dufferin to Cherry
Rooms
Other Rooms Storage
Basement Full, Partially Finished
Kitchen 1
Interior
Interior Features High Speed Internet
Heating Forced Air
Cooling Central Air
Fireplace No
Appliance Water Heater, Water Softener, Dishwasher, Dryer, Refrigerator, Stove, Washer
Exterior
Garage Detached Garage, Asphalt
Garage Spaces 1.0
Utilities Available Cable Available, Electricity Connected, Garbage/Sanitary Collection, Natural Gas Connected, Phone Available
Waterfront No
Roof Type Asphalt Shing
Porch Deck
Lot Frontage 43.0
Lot Depth 152.0
Garage Yes
Building
Lot Description Urban, Rectangular, Park, Place of Worship, Schools
Faces Dufferin to Cherry
Foundation Block
Sewer Sewer (Municipal)
Water Municipal-Metered
Architectural Style Two Story
Structure Type Aluminum Siding,Brick Veneer
New Construction No
Others
Senior Community false
Tax ID 531130137
Ownership Freehold/None
Read Less
Want to know what your home might be worth? Contact us for a FREE valuation!

Our team is ready to help you sell your home for the highest possible price ASAP






