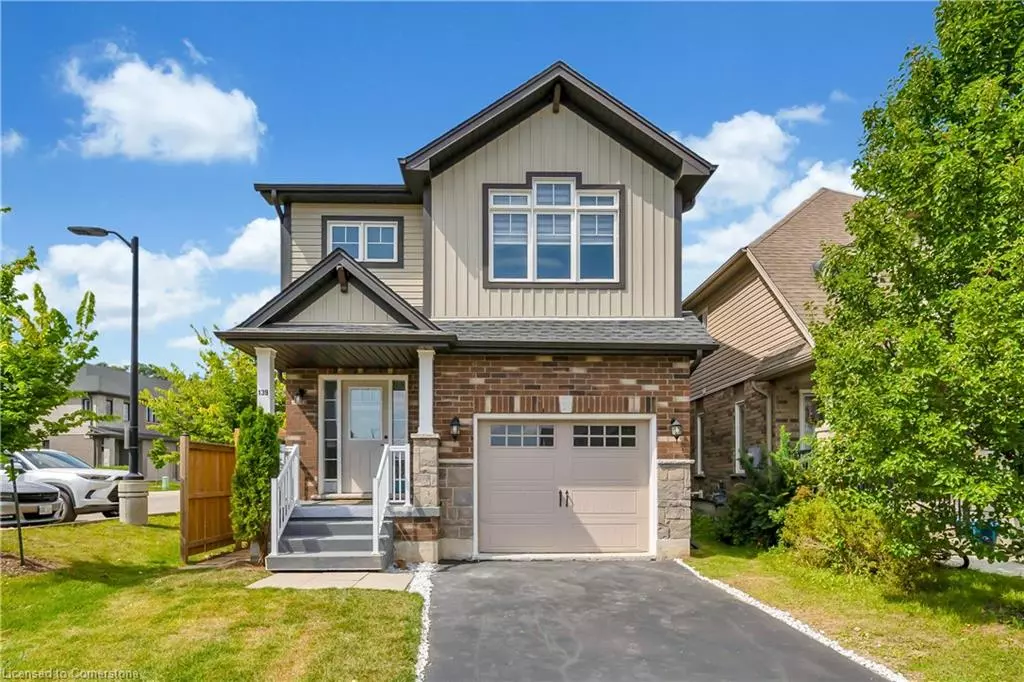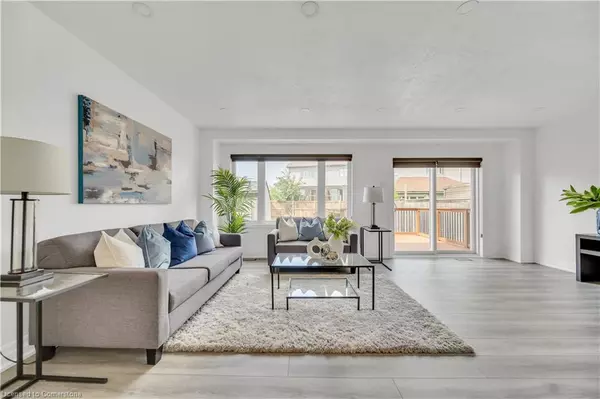$899,000
$880,000
2.2%For more information regarding the value of a property, please contact us for a free consultation.
139 Hardcastle Drive Cambridge, ON N1S 0A6
5 Beds
4 Baths
1,925 SqFt
Key Details
Sold Price $899,000
Property Type Single Family Home
Sub Type Single Family Residence
Listing Status Sold
Purchase Type For Sale
Square Footage 1,925 sqft
Price per Sqft $467
MLS Listing ID 40638489
Sold Date 09/03/24
Style Two Story
Bedrooms 5
Full Baths 3
Half Baths 1
Abv Grd Liv Area 2,696
Originating Board Waterloo Region
Year Built 2016
Annual Tax Amount $5,300
Property Description
Welcome to this versatile 3+2 bedroom detached house, offering ample space for comfortable living and entertaining. Located in a desirable neighborhood, this property features a thoughtfully designed layout that includes:
Three Bedrooms on the upper level, providing convenient access and functional living space.
Two Additional Bedrooms in a finished basement, ideal for extended family, guests, or a home office. Potential for separate entrance.
A finished basement that enhances the living area with extra room for relaxation and activities.
A bonus living area on the second floor, perfect for a playroom, media room, or private retreat.
The home boasts a well-maintained interior with a flexible floor plan that adapts to various lifestyle needs. The spacious backyard offers opportunities for outdoor enjoyment and gatherings. With its combination of bedrooms, finished basement, and additional living space, this property provides an ideal solution for growing families or those needing extra room to accommodate their unique needs. Don't miss the chance to make this house your home. Schedule a viewing today!
Location
State ON
County Waterloo
Area 11 - Galt West
Zoning R6
Direction SAILSBURY AVE. TO HARDCASTLE DR
Rooms
Basement Full, Finished
Kitchen 2
Interior
Interior Features Central Vacuum, Other
Heating Forced Air, Natural Gas
Cooling Central Air
Fireplace No
Window Features Window Coverings
Appliance Dishwasher, Dryer, Range Hood, Refrigerator, Washer
Exterior
Parking Features Attached Garage
Garage Spaces 1.5
Fence Full
Waterfront Description Lake/Pond
Roof Type Asphalt Shing
Lot Frontage 30.28
Lot Depth 128.22
Garage Yes
Building
Lot Description Urban, Near Golf Course, Park, Public Parking, Quiet Area, Schools, Trails
Faces SAILSBURY AVE. TO HARDCASTLE DR
Foundation Poured Concrete
Sewer Sewer (Municipal)
Water At Lot Line - Municipal Water
Architectural Style Two Story
Structure Type Brick,Vinyl Siding
New Construction No
Others
Senior Community false
Tax ID 037970748
Ownership Freehold/None
Read Less
Want to know what your home might be worth? Contact us for a FREE valuation!

Our team is ready to help you sell your home for the highest possible price ASAP






