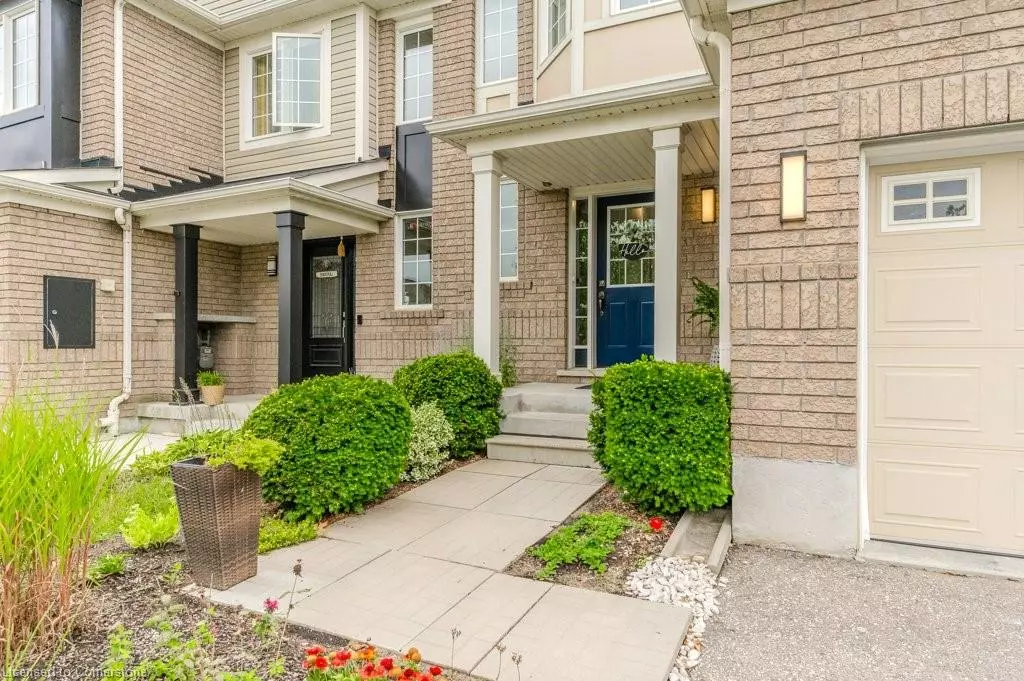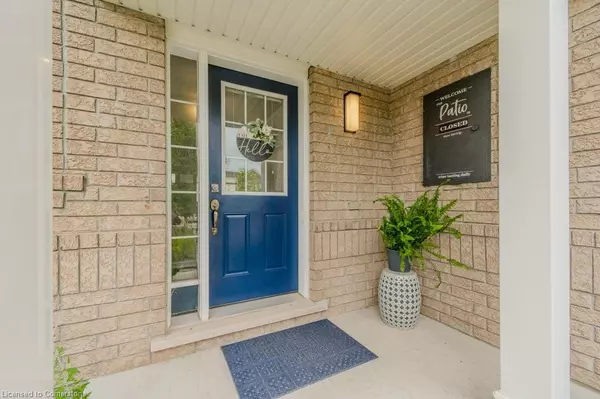$670,000
$599,000
11.9%For more information regarding the value of a property, please contact us for a free consultation.
184 Chase Crescent Cambridge, ON N3C 0B2
3 Beds
2 Baths
1,160 SqFt
Key Details
Sold Price $670,000
Property Type Townhouse
Sub Type Row/Townhouse
Listing Status Sold
Purchase Type For Sale
Square Footage 1,160 sqft
Price per Sqft $577
MLS Listing ID 40636502
Sold Date 08/31/24
Style Two Story
Bedrooms 3
Full Baths 1
Half Baths 1
Abv Grd Liv Area 1,160
Originating Board Waterloo Region
Annual Tax Amount $3,593
Property Description
This stunning 3-bedroom, 1.5-bathroom family home is nestled in a highly sought-after neighborhood. As you enter, you're greeted by a spacious foyer with dark ceramic flooring, matching the kitchen flooring and complimenting the adjacent engineered wood that warms the living room. The open-concept layout boasts a bright and airy feel with large windows, providing ample natural light and patio doors that walk out to the all deck, grass free backyard, with multiple levels and architectural details, this backyard was designed with entertaining in mind. The modern kitchen is a chef's delight, featuring stainless steel appliances, two-toned cabinetry and generous storage space. Upstairs, you'll find a luxurious master suite complete with a walk-in closet, two additional well-sized bedrooms and a 4-piece main bathroom offer plenty of space for a growing family. The partially finished basement provides a versatile space that could be used as a recreation room, home gym, or office, and includes above-grade windows overlooking the backyard. Additional features of this immaculate home include interior access to the garage, central air conditioning and an upgraded tankless water heater. Located close to schools, parks, shopping, and major highways, this property offers the perfect blend of comfort, style, and convenience. Don’t miss your opportunity to make 184 Chase Crescent your new home!
Location
State ON
County Waterloo
Area 14 - Hespeler
Zoning RM4
Direction Baldwin / Henwood / Chase
Rooms
Basement Full, Partially Finished
Kitchen 1
Interior
Heating Forced Air, Natural Gas
Cooling Central Air
Fireplace No
Appliance Water Softener, Built-in Microwave, Dishwasher, Dryer, Refrigerator, Stove, Washer
Exterior
Parking Features Attached Garage, Asphalt
Garage Spaces 1.0
Roof Type Asphalt Shing
Lot Frontage 23.0
Lot Depth 82.0
Garage Yes
Building
Lot Description Urban, Highway Access, Major Highway, Park, Playground Nearby, Public Transit, Schools, Shopping Nearby
Faces Baldwin / Henwood / Chase
Sewer Sewer (Municipal)
Water Municipal
Architectural Style Two Story
Structure Type Brick Veneer,Stucco,Vinyl Siding
New Construction No
Others
Senior Community false
Tax ID 037581130
Ownership Freehold/None
Read Less
Want to know what your home might be worth? Contact us for a FREE valuation!

Our team is ready to help you sell your home for the highest possible price ASAP






