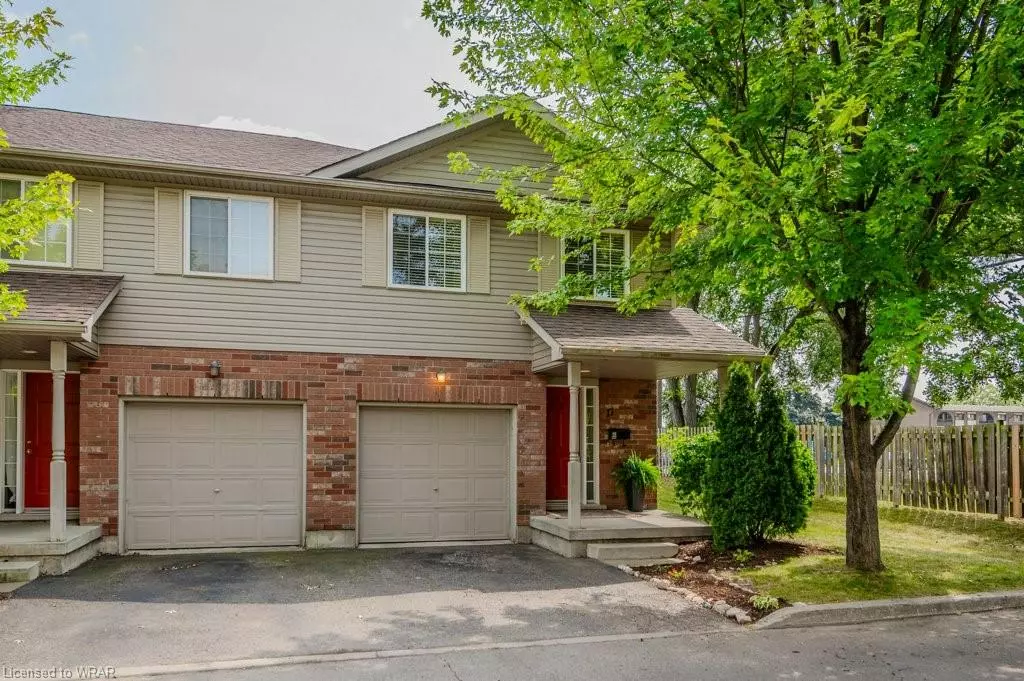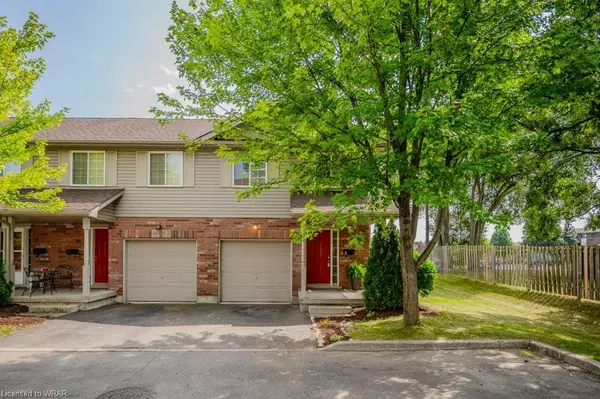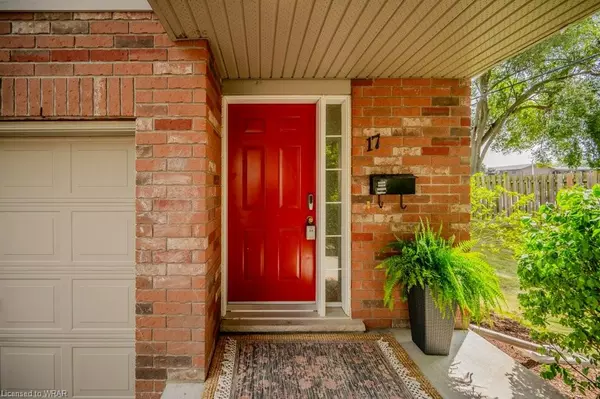$595,000
$619,000
3.9%For more information regarding the value of a property, please contact us for a free consultation.
120 Dudhope Avenue #17 Cambridge, ON N1R 4T7
3 Beds
2 Baths
1,360 SqFt
Key Details
Sold Price $595,000
Property Type Townhouse
Sub Type Row/Townhouse
Listing Status Sold
Purchase Type For Sale
Square Footage 1,360 sqft
Price per Sqft $437
MLS Listing ID 40618172
Sold Date 08/31/24
Style Two Story
Bedrooms 3
Full Baths 1
Half Baths 1
HOA Fees $267/mo
HOA Y/N Yes
Abv Grd Liv Area 1,610
Originating Board Waterloo Region
Year Built 2006
Annual Tax Amount $3,218
Property Description
Welcome home! This delightful 3-bedroom end unit townhouse has been updated for modern comfort and style. Inside, you'll find new flooring on the stairs and bedrooms (2024) and a newly installed furnace/AC heat pump (2024), ensuring year-round comfort and energy efficiency. Step outside to your newly installed deck (2024), complete with a pergola and double joists that offer the option to add a swing, perfect for both relaxing and entertaining. Located at a quiet dead-end section of the complex, this home benefits from added privacy and the serene greenspace along the side of the property. With low condo fees of just $267/mth, you'll enjoy a well-maintained community with included lawn care. Don’t miss this chance to own a move-in ready townhouse in a prime location within the complex. Schedule your showing today! Offers anytime!
Location
State ON
County Waterloo
Area 12 - Galt East
Zoning RM3
Direction Ballantyne and Dudhope
Rooms
Basement Full, Partially Finished, Sump Pump
Kitchen 1
Interior
Interior Features Auto Garage Door Remote(s), Water Treatment
Heating Forced Air, Heat Pump
Cooling Central Air, Other
Fireplace No
Appliance Water Softener, Dishwasher, Dryer, Refrigerator, Stove, Washer
Exterior
Parking Features Attached Garage
Garage Spaces 1.0
Waterfront Description River/Stream
Roof Type Asphalt Shing
Garage Yes
Building
Lot Description Urban, Park, Place of Worship, Public Transit, Rec./Community Centre, Schools, Shopping Nearby, Trails
Faces Ballantyne and Dudhope
Foundation Poured Concrete
Sewer Sewer (Municipal)
Water Municipal
Architectural Style Two Story
Structure Type Vinyl Siding
New Construction No
Schools
High Schools Monsignor Doyle, Glenview Park S.S.
Others
HOA Fee Include Common Elements,Maintenance Grounds,Property Management Fees,Roof,Snow Removal
Senior Community false
Tax ID 234270018
Ownership Condominium
Read Less
Want to know what your home might be worth? Contact us for a FREE valuation!

Our team is ready to help you sell your home for the highest possible price ASAP






