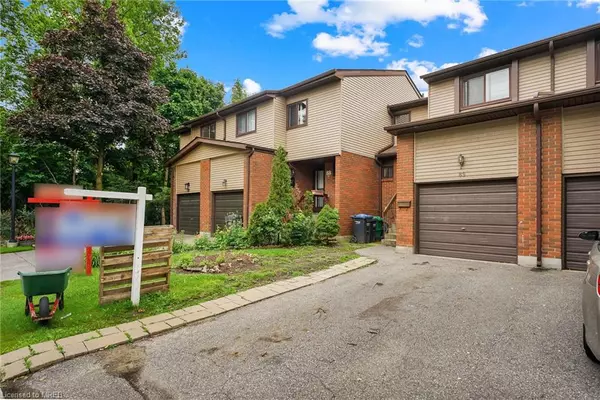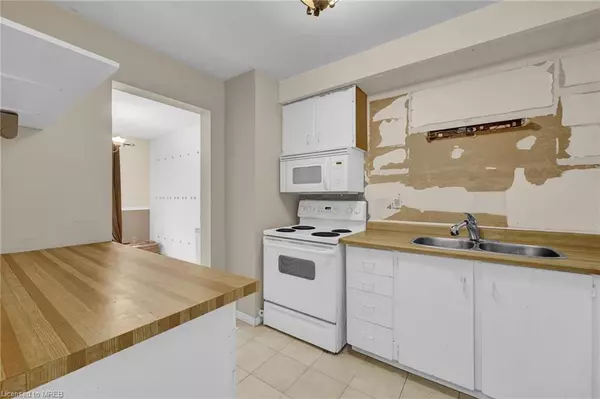$525,000
$499,000
5.2%For more information regarding the value of a property, please contact us for a free consultation.
89 Carleton Place #89 Brampton, ON L6T 3Z4
3 Beds
2 Baths
1,250 SqFt
Key Details
Sold Price $525,000
Property Type Townhouse
Sub Type Row/Townhouse
Listing Status Sold
Purchase Type For Sale
Square Footage 1,250 sqft
Price per Sqft $420
MLS Listing ID 40634448
Sold Date 08/30/24
Style Two Story
Bedrooms 3
Full Baths 1
Half Baths 1
HOA Fees $756/mo
HOA Y/N Yes
Abv Grd Liv Area 1,250
Originating Board Mississauga
Annual Tax Amount $2,765
Property Description
PRICED TO SELL! Calling all first-time home buyers & investors! Welcome to 89 Carleton 3 bed, 2 bath, traditional 2-storey RAVINE condo town over 1200sqft w/ W/O BSMT in prime location mins to Bramalea City Centre awaiting your finishing touches! Situated on a quiet cul-de-sac in a private community. Enjoy a private driveway & garage. Step into the bright foyer w/ 2-pc powder room. Open concept living & dining room w/ large windows O/L the backyard. Eat-in kitchen w/ lots of cabinetry. Upper lvl presents 3 spacious bedrooms & full 4-pc bath ideal for growing families. Primary bedroom w/ W/I closet. Part finished W/O BSMT includes oversized rec space, laundry & utility. Lots of potential can be converted to family room, in-law suite, guest accommodation or rental. Private FENCED backyard for family enjoyment backing onto green space & walking trail. Ideal for pet lovers! BRING YOUR BEST OFFER! Do not miss the chance to buy a condo-town in the heart of Brampton for the price of an apartment! Steps to top rated schools, parks, & public transit. Mins to HWYs, Bramalea City Centre, restaurants, Entertainment, colleges, & much more!
Location
State ON
County Peel
Area Br - Brampton
Zoning RM
Direction Clark Blvd/ Dixie Rd
Rooms
Basement Walk-Out Access, Full, Partially Finished
Kitchen 1
Interior
Interior Features In-law Capability
Heating Forced Air, Natural Gas
Cooling Central Air
Fireplace No
Appliance Water Heater
Laundry In-Suite, Laundry Room, Lower Level
Exterior
Exterior Feature Controlled Entry, Landscaped, Privacy, Private Entrance, Recreational Area
Garage Attached Garage, Asphalt
Garage Spaces 1.0
Waterfront No
View Y/N true
View City, Clear, Garden, Panoramic, Park/Greenbelt, Trees/Woods
Roof Type Asphalt Shing
Porch Patio
Garage Yes
Building
Lot Description Urban, Cul-De-Sac, Highway Access, Landscaped, Open Spaces, Park, Place of Worship, Playground Nearby, Public Parking, Public Transit, Quiet Area, Rec./Community Centre, Schools
Faces Clark Blvd/ Dixie Rd
Foundation Concrete Perimeter
Sewer Sewer (Municipal)
Water Municipal
Architectural Style Two Story
Structure Type Vinyl Siding
New Construction No
Others
HOA Fee Include C.A.M.,Maintenance Grounds,Parking,Trash,Property Management Fees,Water
Senior Community false
Tax ID 191450089
Ownership Condominium
Read Less
Want to know what your home might be worth? Contact us for a FREE valuation!

Our team is ready to help you sell your home for the highest possible price ASAP






