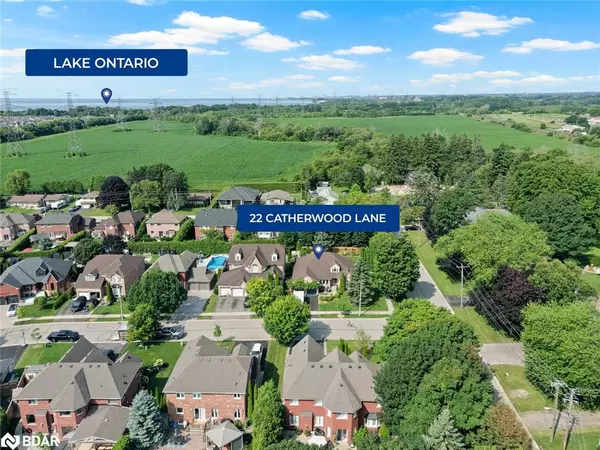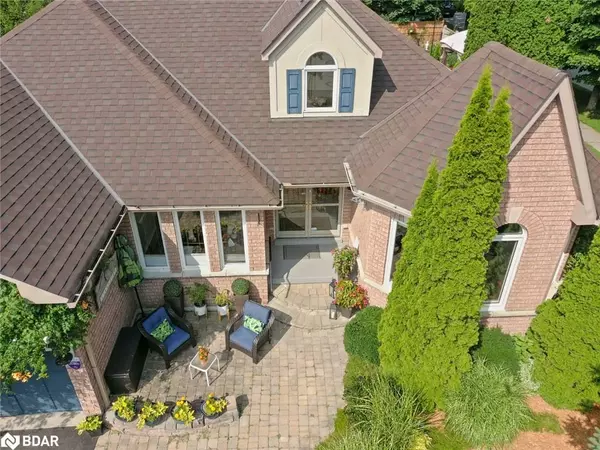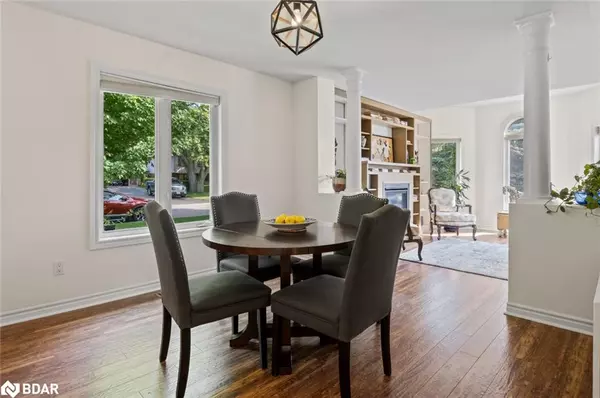$1,090,000
$1,099,000
0.8%For more information regarding the value of a property, please contact us for a free consultation.
22 Catherwood Lane Clarington, ON L1B 1C1
3 Beds
3 Baths
1,993 SqFt
Key Details
Sold Price $1,090,000
Property Type Single Family Home
Sub Type Single Family Residence
Listing Status Sold
Purchase Type For Sale
Square Footage 1,993 sqft
Price per Sqft $546
MLS Listing ID 40624674
Sold Date 08/29/24
Style Bungalow
Bedrooms 3
Full Baths 2
Half Baths 1
Abv Grd Liv Area 3,790
Originating Board Barrie
Year Built 2002
Annual Tax Amount $6,998
Property Description
ENJOY NEARLY 4,000 SQFT OF ELEGANT LIVING SPACE AT THIS CORNER LOT HOME IN NEWCASTLE'S BEST NEIGHBOURHOOD! Nestled in an exclusive enclave of executive residences on charming, tree-lined streets, this spacious bungalow offers nearly 4,000 square feet of refined living space. Located in a quiet, mature neighbourhood, you're within walking distance of downtown Newcastle, the marina, Lake Ontario, and scenic trails. Enjoy easy access to all essential amenities and highways. This impeccably landscaped corner property boasts stunning curb appeal, with in-ground sprinklers and a fully fenced yard surrounded by mature trees and immaculate perennial gardens. Step inside through the double doors into a grand two-storey foyer. The bright, airy living room, featuring a cozy gas fireplace and custom built-ins, seamlessly flows into the formal dining room. The heart of this home is the open-concept family room and kitchen, boasting cathedral ceilings and dual patio door walkouts to a brand-new deck. The eat-in kitchen is designed for maximum space and functionality, with a large breakfast bar, built-in banquette, s/s appliances, tile backsplash, and modern floating shelves. Retreat to the luxurious primary bedroom with a walk-in closet, a lavish 5-piece ensuite, and a private patio door walkout to a hot tub. Two additional bedrooms, a mudroom with built-ins and inside garage entry, and a beautiful 4-piece bathroom round out the main floor. The partially finished basement offers a generous rec room, a convenient 2-piece bathroom, a wine cellar, and ample storage space. Outside, the large deck has three awnings when you need a break from the sun, and the gazebo is perfect for entertaining or relaxing in your private sanctuary. Every day will feel like a peaceful vacation at this #HomeToStay.
Location
State ON
County Durham
Area Clarington
Zoning R1-1
Direction Mill St S/Clarke St/Catherwood Ln
Rooms
Other Rooms Shed(s)
Basement Full, Finished
Kitchen 1
Interior
Interior Features Central Vacuum, Auto Garage Door Remote(s)
Heating Forced Air, Natural Gas
Cooling Central Air
Fireplace No
Window Features Window Coverings
Appliance Dryer, Range Hood, Refrigerator, Stove, Washer
Laundry In-Suite
Exterior
Exterior Feature Landscaped
Parking Features Attached Garage, Garage Door Opener, Asphalt
Garage Spaces 2.0
Fence Full
Waterfront Description Lake/Pond
Roof Type Asphalt Shing
Porch Deck
Lot Frontage 70.58
Lot Depth 98.9
Garage Yes
Building
Lot Description Urban, Irregular Lot, Marina, Public Transit, Schools
Faces Mill St S/Clarke St/Catherwood Ln
Foundation Concrete Perimeter
Sewer Sewer (Municipal)
Water Municipal
Architectural Style Bungalow
Structure Type Brick
New Construction No
Others
Senior Community false
Tax ID 266610640
Ownership Freehold/None
Read Less
Want to know what your home might be worth? Contact us for a FREE valuation!

Our team is ready to help you sell your home for the highest possible price ASAP





