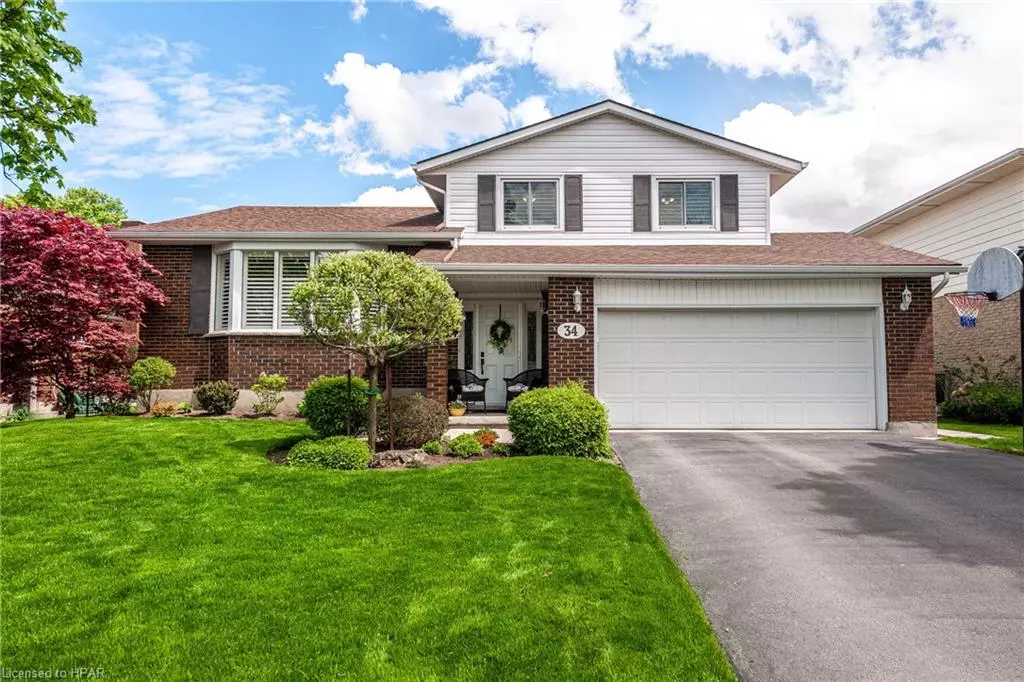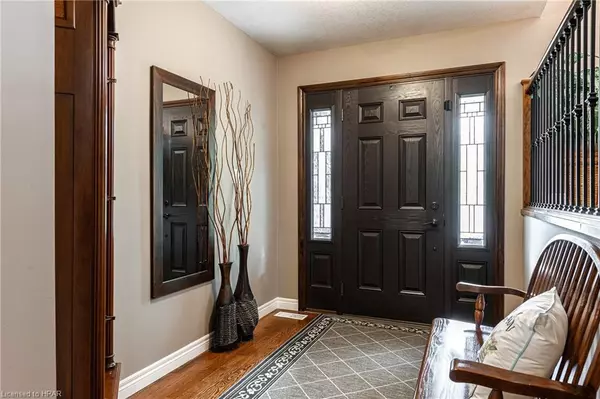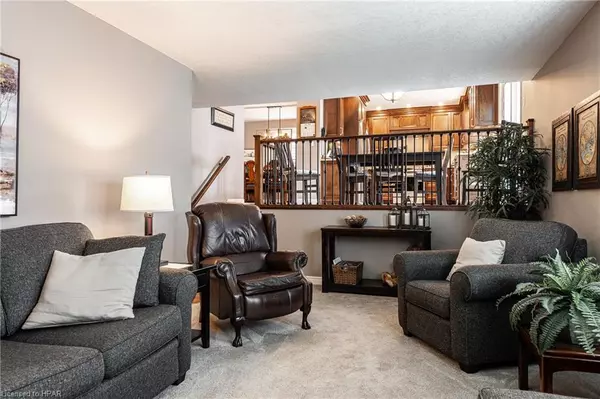$900,000
$925,000
2.7%For more information regarding the value of a property, please contact us for a free consultation.
34 Braemar Crescent Stratford, ON N5A 7C2
4 Beds
3 Baths
1,839 SqFt
Key Details
Sold Price $900,000
Property Type Single Family Home
Sub Type Single Family Residence
Listing Status Sold
Purchase Type For Sale
Square Footage 1,839 sqft
Price per Sqft $489
MLS Listing ID 40585512
Sold Date 08/28/24
Style Sidesplit
Bedrooms 4
Full Baths 2
Half Baths 1
Abv Grd Liv Area 1,839
Originating Board Huron Perth
Year Built 1980
Annual Tax Amount $6,112
Property Description
Meticulously maintained & updated Avon Ward split level home. A generous floor plan on the 4 level split, with 4 bedrooms and 3 baths over 1840sqft. The main level holds a formal living & dining room, a gorgeous kitchen renovation featuring a custom Maple kitchen (by Woodecor) w/ stainless steel appliances, ample cabinets & Quartz counters, overlooking a great room with gas fireplace and matching built in custom cabinetry. A walkout to a spacious deck, overlooking an impressive L shaped updated inground pool, with large shallow end ideally designed for children. Landscaped and fully fenced for privacy w/ a large pool shed for mechanicals and seasonal storage. The upper level features a primary bedroom w/ 3pc ensuite, a large updated 4pc family bath, and 2 generous sized bedrooms. The lower level offers a family room, a 4 the bedroom, a utility rm/workshop & an immense crawl space for storage. Functional mudroom leading to pool yard w/ 2pc washroom & main floor laundry. Large double attached garage. Recent updates include kitchen, customer cabinetry, windows, roof, siding, flooring & more. All located in one Stratford's favourite crescent locations in Avon Ward, near recreational facilities & schools. Call for more information or to schedule a private showing.
Location
State ON
County Perth
Area Stratford
Zoning R-1
Direction Britannia St to Briarhill Dr to first Braemar Crescent turn left onto Braemar home is on right.
Rooms
Other Rooms Shed(s)
Basement Development Potential, Partial, Partially Finished
Kitchen 1
Interior
Interior Features High Speed Internet, Central Vacuum, Auto Garage Door Remote(s), Built-In Appliances, Ceiling Fan(s), Rough-in Bath
Heating Fireplace-Gas, Forced Air, Natural Gas
Cooling Central Air
Fireplaces Number 1
Fireplace Yes
Window Features Window Coverings
Appliance Water Heater, Water Softener, Dishwasher, Dryer, Microwave, Range Hood, Refrigerator, Stove, Washer
Laundry Electric Dryer Hookup, In Basement, Washer Hookup
Exterior
Exterior Feature Landscaped, Lighting, Year Round Living
Garage Attached Garage, Garage Door Opener, Asphalt
Garage Spaces 2.0
Pool In Ground, Outdoor Pool
Utilities Available Cable Connected, Cell Service, Electricity Connected, Fibre Optics, Natural Gas Connected, Recycling Pickup, Street Lights, Phone Connected
Waterfront No
View Y/N true
View Pool
Roof Type Asphalt Shing
Porch Deck, Patio
Lot Frontage 60.0
Lot Depth 115.0
Garage Yes
Building
Lot Description Urban, Rectangular, Paved, Landscaped, Place of Worship, Public Transit, Quiet Area, Schools
Faces Britannia St to Briarhill Dr to first Braemar Crescent turn left onto Braemar home is on right.
Foundation Poured Concrete
Sewer Sewer (Municipal)
Water Municipal
Architectural Style Sidesplit
Structure Type Vinyl Siding
New Construction No
Schools
Elementary Schools St Aloysius Sep Sch / Avon Public Sch
High Schools Sis / Sdss / St. Michael'S Sec. School
Others
Senior Community false
Tax ID 531560127
Ownership Freehold/None
Read Less
Want to know what your home might be worth? Contact us for a FREE valuation!

Our team is ready to help you sell your home for the highest possible price ASAP






