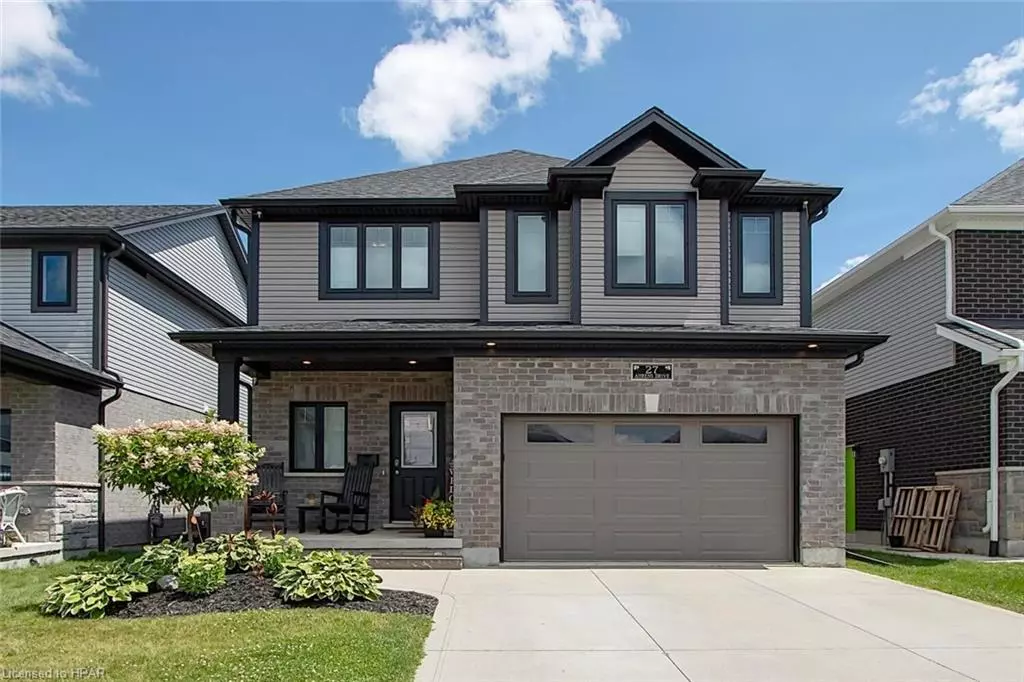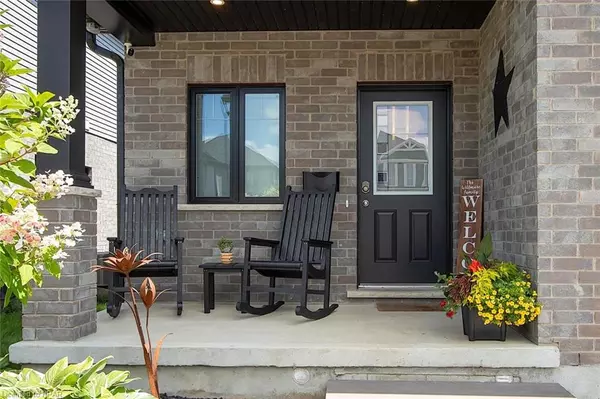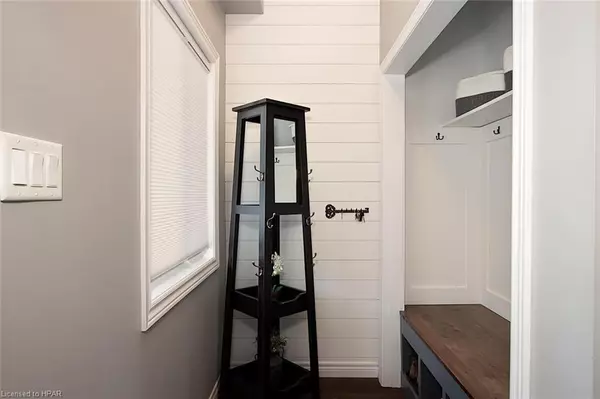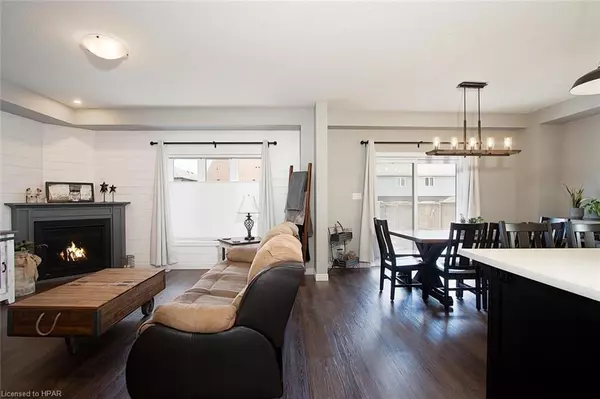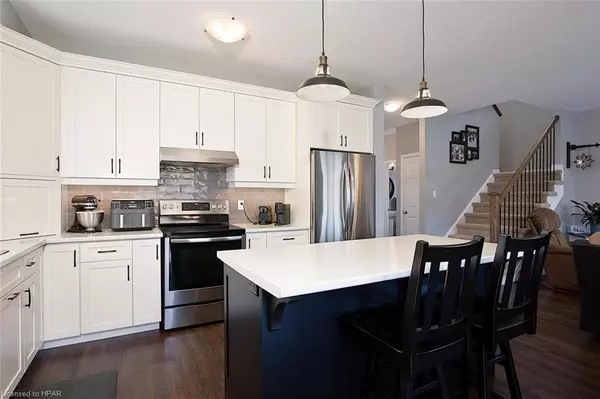$832,000
$829,000
0.4%For more information regarding the value of a property, please contact us for a free consultation.
27 Ahrens Drive Stratford, ON N5A 0E9
4 Beds
4 Baths
2,129 SqFt
Key Details
Sold Price $832,000
Property Type Single Family Home
Sub Type Single Family Residence
Listing Status Sold
Purchase Type For Sale
Square Footage 2,129 sqft
Price per Sqft $390
MLS Listing ID 40623447
Sold Date 08/28/24
Style Two Story
Bedrooms 4
Full Baths 3
Half Baths 1
Abv Grd Liv Area 2,865
Originating Board Huron Perth
Year Built 2018
Annual Tax Amount $6,134
Property Description
Welcome to 27 Ahrens Drive, this beautifully maintained 4-bedroom, 4-bath home offers unparalleled comfort and style. Step inside to discover a spacious floor plan featuring a bright kitchen with stainless steel appliances. The main level flows seamlessly into a cozy living area adorned with a fireplace, perfect for gatherings. Upstairs, a convenient laundry room awaits, along with four generously sized bedrooms including a master en-suite and walk-in closet. The finished basement provides additional living space, ideal for a rec room, additional living area and play room. Outside, a fully fenced yard surrounds a stamped concrete patio, offering a private oasis for outdoor dining and relaxation. Don't delay and book your showing today!
Location
State ON
County Perth
Area Stratford
Zoning AGR
Direction From O'Loane Avenue turn onto Brown Street then Russell Drive, from there turn Left onto Ahrens Drive
Rooms
Other Rooms None
Basement Full, Finished, Sump Pump
Kitchen 1
Interior
Interior Features Auto Garage Door Remote(s), Built-In Appliances, Central Vacuum Roughed-in, Water Treatment
Heating Fireplace-Gas, Forced Air
Cooling Central Air
Fireplaces Number 1
Fireplaces Type Family Room, Gas
Fireplace Yes
Window Features Window Coverings
Appliance Water Heater Owned, Water Softener, Dishwasher, Dryer, Hot Water Tank Owned, Range Hood, Refrigerator, Stove, Washer
Laundry Electric Dryer Hookup, Sink, Upper Level, Washer Hookup
Exterior
Exterior Feature Landscaped
Garage Attached Garage, Garage Door Opener, Concrete
Garage Spaces 2.0
Utilities Available Cable Available, Garbage/Sanitary Collection, High Speed Internet Avail, Natural Gas Connected, Recycling Pickup, Street Lights, Phone Available
Waterfront No
Roof Type Asphalt Shing
Porch Patio, Porch
Lot Frontage 40.23
Lot Depth 114.04
Garage Yes
Building
Lot Description Urban, Rectangular, Hospital, Library, Park, Place of Worship, Playground Nearby, Public Transit, School Bus Route, Schools, Shopping Nearby
Faces From O'Loane Avenue turn onto Brown Street then Russell Drive, from there turn Left onto Ahrens Drive
Foundation Poured Concrete
Sewer Sewer (Municipal)
Water Municipal
Architectural Style Two Story
Structure Type Concrete,Shingle Siding,Vinyl Siding
New Construction No
Others
Senior Community false
Tax ID 532630493
Ownership Freehold/None
Read Less
Want to know what your home might be worth? Contact us for a FREE valuation!

Our team is ready to help you sell your home for the highest possible price ASAP


