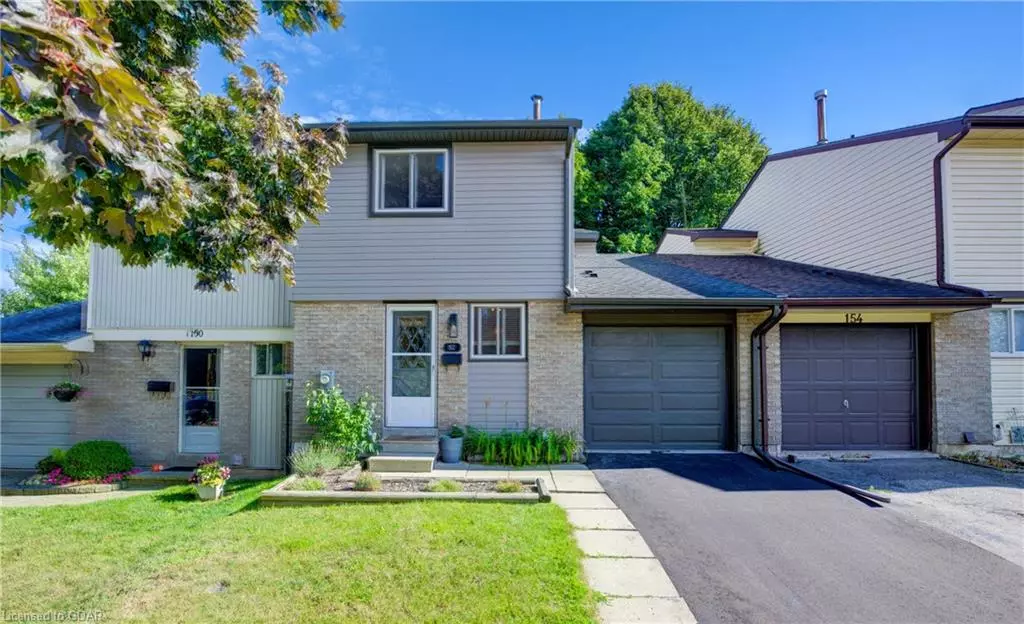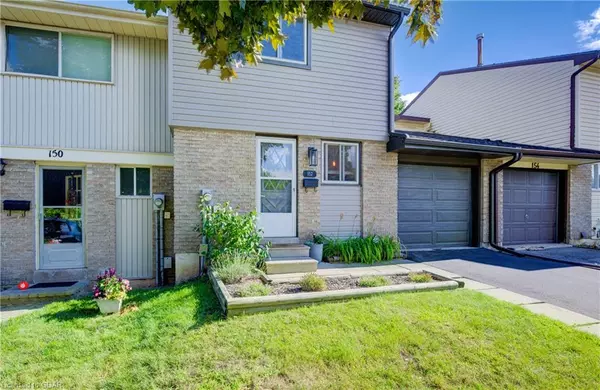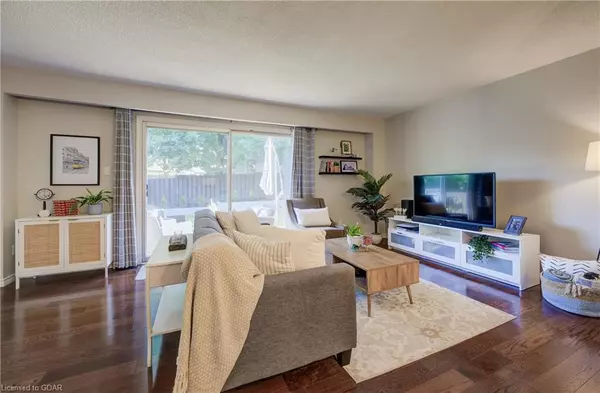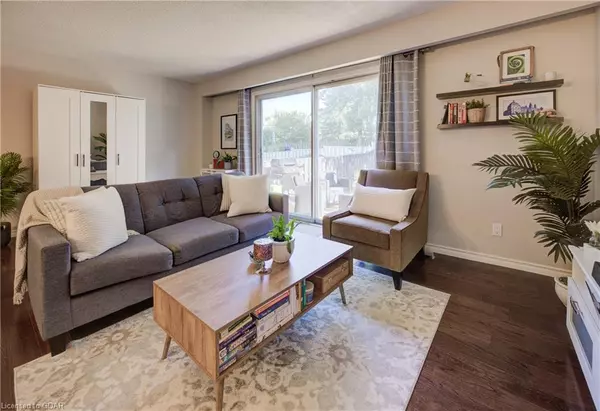$603,500
$615,000
1.9%For more information regarding the value of a property, please contact us for a free consultation.
152 Sunset Court Cambridge, ON N1S 4M3
3 Beds
2 Baths
1,013 SqFt
Key Details
Sold Price $603,500
Property Type Townhouse
Sub Type Row/Townhouse
Listing Status Sold
Purchase Type For Sale
Square Footage 1,013 sqft
Price per Sqft $595
MLS Listing ID 40632331
Sold Date 08/23/24
Style Two Story
Bedrooms 3
Full Baths 1
Half Baths 1
Abv Grd Liv Area 1,493
Originating Board Guelph & District
Year Built 1977
Annual Tax Amount $3,024
Property Description
Situated on a secluded court close to parks and recreational facilities, this exceptional opportunity awaits. Experience the charm of the Cambridge Mill, the picturesque views of the Grand River, and all the amenities the city provides. This updated freehold townhome has undergone significant renovations over the past two years, featuring seamless hardwood flooring throughout the main living area and the second level, along with new mechanical systems, including an upgraded electrical panel and a new furnace. Simply unpack and relish your new environment. With three bedrooms and two bathrooms, including a convenient main-level powder room, this residence promises enjoyment for years ahead. The finished basement includes a practical storage area and a spacious utility room with laundry facilities, while direct access to the backyard is available through the entry at the rear of the garage. Recent updates include a new furnace in 2024, a back deck and retaining wall in 2024, a driveway in 2024, flooring from 2023 to 2024, an electrical panel from 2022, and a garage door and opener from 2023.
Location
State ON
County Waterloo
Area 11 - Galt West
Zoning RM4
Direction George St to sunset BLVD to sunset court
Rooms
Basement Full, Finished
Kitchen 1
Interior
Interior Features Auto Garage Door Remote(s)
Heating Forced Air, Natural Gas
Cooling None
Fireplace No
Appliance Dryer, Refrigerator, Stove, Washer
Exterior
Parking Features Attached Garage, Garage Door Opener, Asphalt
Garage Spaces 1.0
Roof Type Asphalt Shing
Lot Frontage 25.74
Garage Yes
Building
Lot Description Urban, Cul-De-Sac, Greenbelt, Highway Access, Hospital, Landscaped, Major Highway
Faces George St to sunset BLVD to sunset court
Sewer Sewer (Municipal)
Water Municipal
Architectural Style Two Story
Structure Type Brick Veneer,Vinyl Siding
New Construction No
Others
Senior Community false
Tax ID 226620219
Ownership Freehold/None
Read Less
Want to know what your home might be worth? Contact us for a FREE valuation!

Our team is ready to help you sell your home for the highest possible price ASAP






