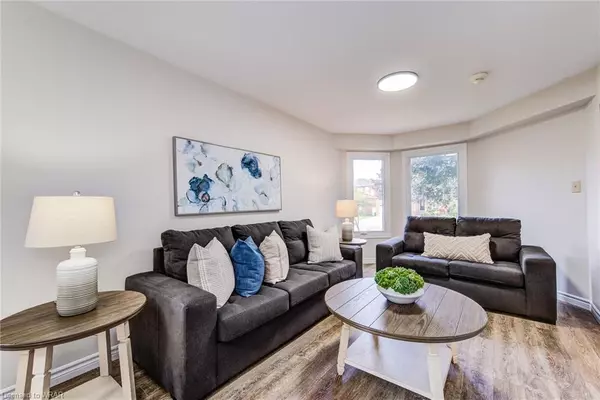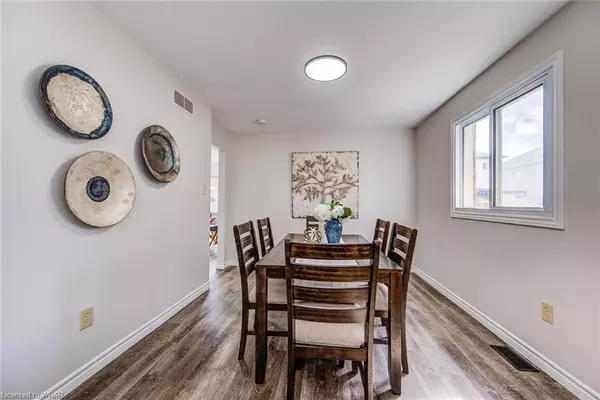$850,000
$800,000
6.3%For more information regarding the value of a property, please contact us for a free consultation.
87 Enfield Drive Cambridge, ON N1P 1B6
5 Beds
4 Baths
2,171 SqFt
Key Details
Sold Price $850,000
Property Type Single Family Home
Sub Type Single Family Residence
Listing Status Sold
Purchase Type For Sale
Square Footage 2,171 sqft
Price per Sqft $391
MLS Listing ID 40632493
Sold Date 08/24/24
Style Two Story
Bedrooms 5
Full Baths 3
Half Baths 1
Abv Grd Liv Area 3,273
Originating Board Waterloo Region
Year Built 1994
Annual Tax Amount $6,062
Property Description
Welcome to this magnificent all-brick detached home, nestled in a tranquil neighborhood. With 3,200 sqft of living space, this home offers room to breathe, grow, and create memories. Upon entry, you're greeted by a grand 2-story foyer with large windows that illuminate the space and a regal, curved staircase that immediately captures your attention. The main floor provides 2 separate living rooms with ample space for relaxation and entertaining, and a cozy wood-burning fireplace in the rear living area, perfect for those chilly evenings. The open-plan kitchen/breakfast area flows seamlessly onto a private deck and easy-to-maintain backyard—ideal for summer barbecues or quiet mornings with a cup of coffee. The convenience of a main floor laundry/mud room adds to the home's practicality. Venture upstairs to find 4 large bedrooms, including a stunning primary suite. Double doors open to this private retreat, complete with en-suite 4-pc bathroom and massive walk-in closet. The fully finished basement extends the living space further, offering flexibility with a 5th bedroom, 3-pc bathroom, and 4 separate storage areas. Whether you envision a home theater, gym, office, or craft room, this space adapts to your every need. The double car garage, with a convenient exterior man door ensures plenty of storage and parking. Located in South Cambridge, this home offers an exceptional lifestyle. A mere 3-min drive brings you to Churchill Park complete with playgrounds, trails, splashpad, ball diamonds, soccer fields, and ice rink. For those who love to explore, the nearby Cambridge to Paris Rail Trail winds 18 km along the Grand River, offering breathtaking views and a peaceful setting for walking/biking. Families will appreciate the proximity to several schools as well as grocery stores, services, and other essentials. And when it's time for a night out, downtown Cambridge is 6 mins away, where you can enjoy a diverse selection of restaurants, shops, and entertainment.
Location
State ON
County Waterloo
Area 12 - Galt East
Zoning R5
Direction Myers Road to Enfield Drive
Rooms
Basement Full, Finished
Kitchen 1
Interior
Heating Forced Air, Natural Gas
Cooling Central Air
Fireplace No
Appliance Water Softener, Dishwasher, Dryer, Microwave, Refrigerator, Stove, Washer
Exterior
Parking Features Attached Garage
Garage Spaces 2.0
Fence Full
Roof Type Asphalt Shing
Lot Frontage 42.07
Lot Depth 101.9
Garage Yes
Building
Lot Description Urban, Open Spaces, Park, Playground Nearby, Public Transit, Quiet Area, Rec./Community Centre, Schools, Shopping Nearby
Faces Myers Road to Enfield Drive
Foundation Poured Concrete
Sewer Sewer (Municipal)
Water Municipal
Architectural Style Two Story
New Construction No
Others
Senior Community false
Tax ID 038440315
Ownership Freehold/None
Read Less
Want to know what your home might be worth? Contact us for a FREE valuation!

Our team is ready to help you sell your home for the highest possible price ASAP






