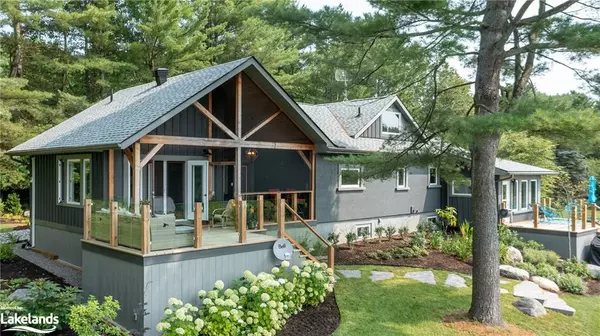$1,280,000
$1,279,000
0.1%For more information regarding the value of a property, please contact us for a free consultation.
1712 Muskoka Beach Road Bracebridge, ON P1P 1R1
3 Beds
4 Baths
2,665 SqFt
Key Details
Sold Price $1,280,000
Property Type Single Family Home
Sub Type Single Family Residence
Listing Status Sold
Purchase Type For Sale
Square Footage 2,665 sqft
Price per Sqft $480
MLS Listing ID 40633943
Sold Date 08/24/24
Style 1.5 Storey
Bedrooms 3
Full Baths 3
Half Baths 1
Abv Grd Liv Area 2,665
Originating Board The Lakelands
Annual Tax Amount $3,618
Lot Size 2.559 Acres
Acres 2.559
Property Description
This is a "pinch me; we live here!" offering. On rare occasions, an extraordinary custom build on gorgeous lands prompts a pause, deep breaths, and a feeling of home. Wake up with views of a colourful meadow and experience the calm offered by the natural world. This place is private, almost secret. The home and property have undergone extensive quality improvements under the current ownership based on a deep appreciation for structure, space and light. The attractive design invites an exceptional lifestyle. A lovely pond is at the heart of a 2.6-acre parcel, surrounded by level, open spaces peppered with mature trees and bordered by large vegetable and wild pollinator gardens. The well-planned landscaping seamlessly incorporates perennial gardens into outdoor seating areas.
A detailed and extensive list of structural, system and aesthetic improvements since 2020. Of Special Note: the addition of a main floor primary bedroom with ensuite, a new deck and a seasonal screened-in porch. The additional year-round Muskoka Room and two decks are south-facing to capture the sun's warmth in winter months. The home has been extensively renovated with improved systems and a modern aesthetic: New Hardwood Floors throughout, a Drilled Well, a New Water Purification System, a New Furnace, Updated Insulation, New Windows and Doors, New Kitchen, New Bathrooms, New Appliances, New Light Fixtures, New Roof Shingles, New Decks, New Generator, New Invisible Dog Fence, Professionally Landscaped. The extraordinary list of updates is available with supporting documents. Please view the Full Video and Virtual Tour. The location is superb: a few minutes' drive to the Town of Bracebridge or Gravenhurst, South Muskoka Hospital, multiple Golf courses, Muskoka Beach on Lake Muskoka, and the TransCanada walking trail. Anyone lucky enough to acquire this property will never look back.
Location
State ON
County Muskoka
Area Bracebridge
Zoning RR
Direction Highway 118 to Muskoka Beach Road. There is no sign on the property.
Rooms
Other Rooms Shed(s)
Basement Walk-Out Access, Full, Partially Finished
Kitchen 1
Interior
Interior Features Auto Garage Door Remote(s), Ceiling Fan(s), Separate Heating Controls, Solar Tube(s), Upgraded Insulation, Water Treatment
Heating Forced Air-Propane, Radiant Floor, Wall Furnace
Cooling Central Air, Ductless, Humidity Control
Fireplaces Number 1
Fireplaces Type Living Room, Propane
Fireplace Yes
Window Features Window Coverings,Skylight(s)
Appliance Water Heater Owned, Water Purifier, Water Softener, Dishwasher, Dryer, Gas Oven/Range, Range Hood, Refrigerator, Stove, Washer
Laundry Main Level, Multiple Locations
Exterior
Exterior Feature Landscaped, Privacy, Recreational Area, Storage Buildings, Year Round Living
Garage Attached Garage, Garage Door Opener
Garage Spaces 2.0
Utilities Available Cell Service, Electricity Connected, Garbage/Sanitary Collection, High Speed Internet Avail, Recycling Pickup, Phone Connected
Waterfront No
Waterfront Description Pond,Lake/Pond,River/Stream
View Y/N true
View Creek/Stream, Forest, Garden, Meadow, Panoramic, Pond, Trees/Woods
Roof Type Asphalt Shing
Porch Deck, Patio, Enclosed
Lot Frontage 450.0
Lot Depth 250.0
Garage Yes
Building
Lot Description Rural, Rectangular, Airport, Beach, Business Centre, Dog Park, City Lot, Near Golf Course, Highway Access, Hospital, Landscaped, Library, Place of Worship, Rec./Community Centre, School Bus Route, Trails
Faces Highway 118 to Muskoka Beach Road. There is no sign on the property.
Foundation Concrete Block, Pillar/Post/Pier
Sewer Septic Tank
Water Drilled Well
Architectural Style 1.5 Storey
Structure Type Board & Batten Siding,Stucco
New Construction No
Schools
Elementary Schools Monck Public School Or Mmo
High Schools Bmlss Or St. Dominics
Others
Senior Community false
Tax ID 481710464
Ownership Freehold/None
Read Less
Want to know what your home might be worth? Contact us for a FREE valuation!

Our team is ready to help you sell your home for the highest possible price ASAP






