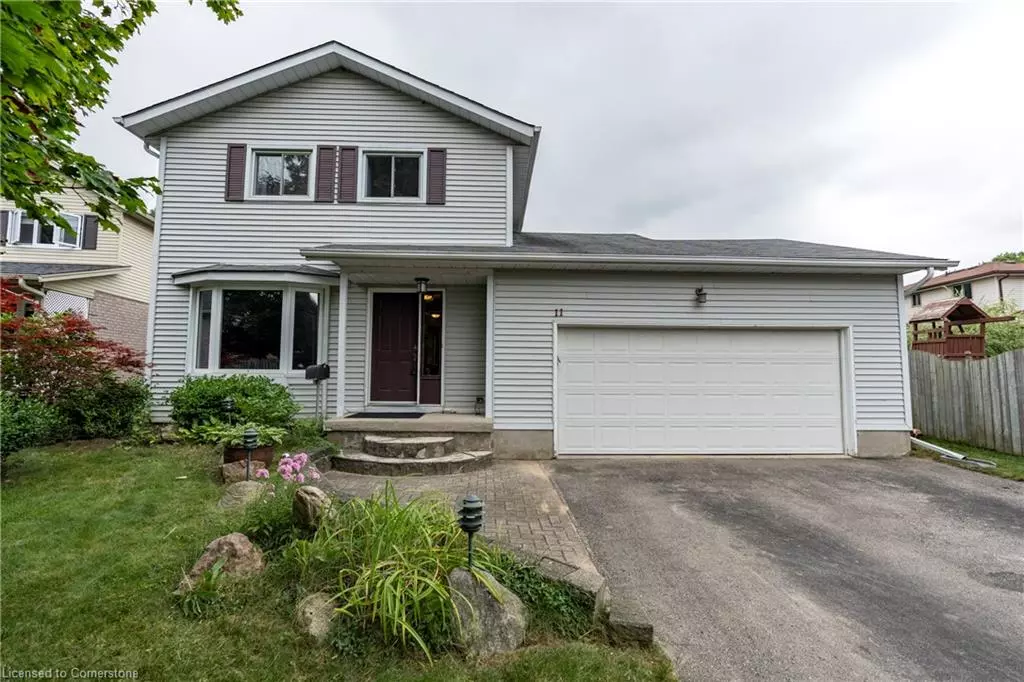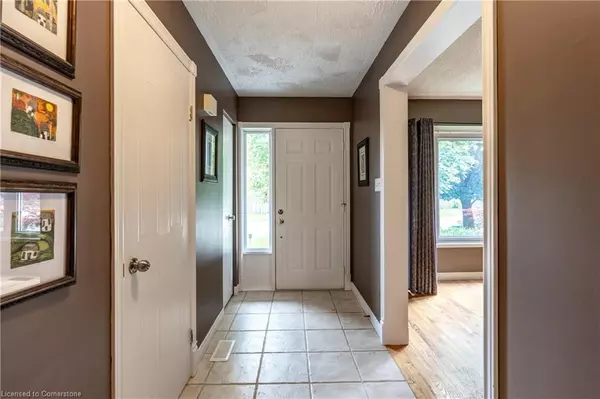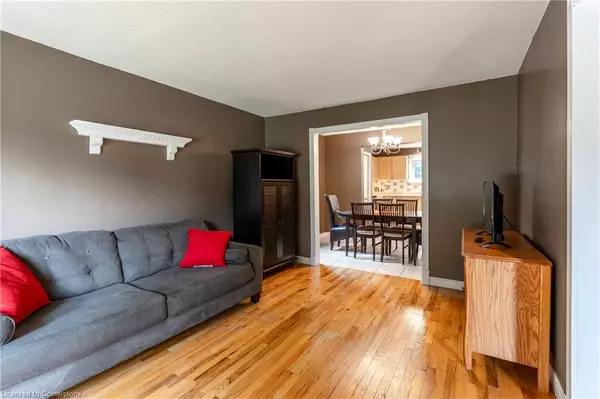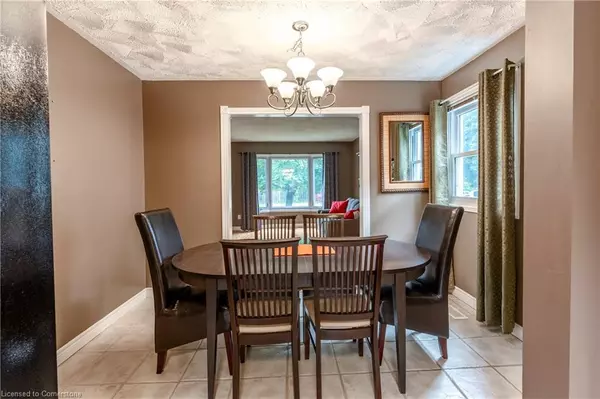$762,500
$700,000
8.9%For more information regarding the value of a property, please contact us for a free consultation.
11 Rose Bridge Crescent Cambridge, ON N3C 3Y7
3 Beds
2 Baths
1,600 SqFt
Key Details
Sold Price $762,500
Property Type Single Family Home
Sub Type Single Family Residence
Listing Status Sold
Purchase Type For Sale
Square Footage 1,600 sqft
Price per Sqft $476
MLS Listing ID 40630368
Sold Date 08/23/24
Style Two Story
Bedrooms 3
Full Baths 1
Half Baths 1
Abv Grd Liv Area 2,388
Originating Board Waterloo Region
Year Built 1991
Annual Tax Amount $4,856
Property Description
Hello, welcome to 11 Rose Bridge Crescent, located in one of the more mature neighborhoods of Hespeler, minutes away from the 401 on a quiet Kid friendly crescent with proximity to schools, the Hespeler arena, and parks. This home offers a large driveway, an oversized garage, and plenty of backyard with plush gardens, providing you with your own tranquil, comfortable, and incredibly private space. Once inside, you will be pleased to find a living room space and dining room space, then off that, a well-laid-out kitchen will open to another family room space and sliding patio doors. The main floor also offers access to the garage and a 2-piece powder room. Heading upstairs you will find 3 bright Bedrooms and a full Bathroom with dual access from the Primary bedroom and hallway. This property presents a unique opportunity with being a 2-story 1600 Square foot home with an unfished basement here is your chance to purchase one of the most affordable detached homes in Hespeler. This home is ideally located and offers a ton to a family looking to upgrade or a first-time buyer. Don't hesitate on this one. Schedule a viewing today or join us for our OPEN HOUSE SAT AUG 17th, 2:00 - 4:00
Location
State ON
County Waterloo
Area 14 - Hespeler
Zoning R5
Direction Cooper to Winston to Rose Bridge
Rooms
Basement Full, Unfinished
Kitchen 1
Interior
Heating Forced Air
Cooling Central Air
Fireplace No
Appliance Water Heater, Water Softener, Dishwasher, Dryer, Refrigerator, Stove, Washer
Laundry In Basement
Exterior
Parking Features Attached Garage, Asphalt
Garage Spaces 2.0
Roof Type Asphalt Shing
Lot Frontage 48.0
Lot Depth 115.0
Garage Yes
Building
Lot Description Urban, Pie Shaped Lot, Ample Parking, Highway Access, Library, Major Highway, Park, Place of Worship, Playground Nearby, School Bus Route, Schools, Shopping Nearby
Faces Cooper to Winston to Rose Bridge
Foundation Poured Concrete
Sewer Sewer (Municipal)
Water Municipal-Metered
Architectural Style Two Story
Structure Type Aluminum Siding,Brick
New Construction No
Others
Senior Community false
Tax ID 226370131
Ownership Freehold/None
Read Less
Want to know what your home might be worth? Contact us for a FREE valuation!

Our team is ready to help you sell your home for the highest possible price ASAP






