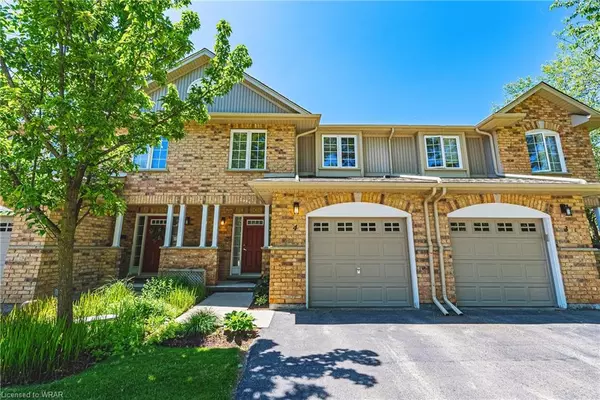$670,000
$699,900
4.3%For more information regarding the value of a property, please contact us for a free consultation.
15 Bannister Court #4 Cambridge, ON N1S 4Z4
3 Beds
4 Baths
1,700 SqFt
Key Details
Sold Price $670,000
Property Type Townhouse
Sub Type Row/Townhouse
Listing Status Sold
Purchase Type For Sale
Square Footage 1,700 sqft
Price per Sqft $394
MLS Listing ID 40615402
Sold Date 08/23/24
Style Two Story
Bedrooms 3
Full Baths 2
Half Baths 2
HOA Fees $365/mo
HOA Y/N Yes
Abv Grd Liv Area 2,470
Originating Board Waterloo Region
Annual Tax Amount $5,188
Property Description
Nestled within the tranquil embrace of the Carolinian forest, this exclusive 12-unit condo development is a true hidden gem, quietly tucked away on a private cul-de-sac. Boasting an open two-story floor plan, the interior is flooded with natural light, creating a bright and inviting atmosphere. The heart of the home is the kitchen with a huge wrap-around breakfast bar, overlooking the living/dining room. Step through the patio doors onto the elevated deck and behold the stunning vista of the dense valley below—a captivating backdrop for relaxation and outdoor gatherings. Ascending the staircase reveals three generously sized bedrooms, including a spacious master retreat with a walk-in closet and a modern ensuite bathroom, offering comfort and privacy. The lower level, thoughtfully finished, features a walkout basement that leads to a lower deck, offering serene views of the surrounding forest. With its impeccable craftsmanship and attention to detail, this exceptional condominium is a testament to refined living. Say goodbye to yard maintenance and hello to relaxation.
Location
State ON
County Waterloo
Area 11 - Galt West
Zoning RM4
Direction Stirling Macgregor - Fairlake
Rooms
Basement Walk-Out Access, Full, Finished
Kitchen 1
Interior
Heating Forced Air, Natural Gas
Cooling Central Air
Fireplace No
Appliance Water Heater, Dishwasher, Refrigerator, Stove
Exterior
Parking Features Attached Garage
Garage Spaces 1.0
Roof Type Asphalt Shing
Garage Yes
Building
Lot Description Urban, Cul-De-Sac, Greenbelt
Faces Stirling Macgregor - Fairlake
Sewer Sewer (Municipal)
Water Municipal
Architectural Style Two Story
Structure Type Vinyl Siding
New Construction No
Others
Senior Community false
Tax ID 234770004
Ownership Condominium
Read Less
Want to know what your home might be worth? Contact us for a FREE valuation!

Our team is ready to help you sell your home for the highest possible price ASAP






