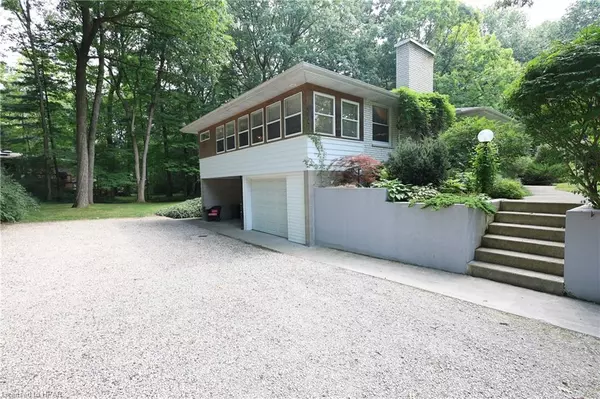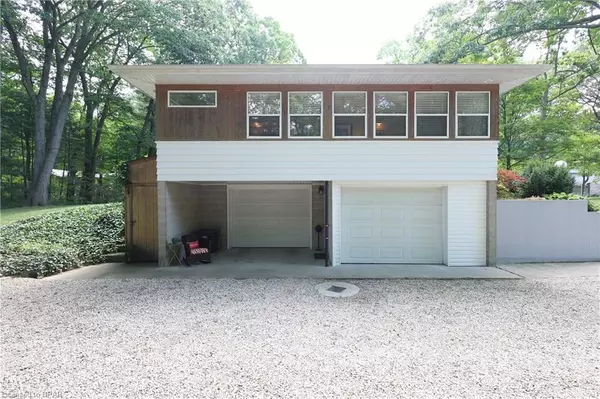$800,000
$819,000
2.3%For more information regarding the value of a property, please contact us for a free consultation.
10262 Princess Street Grand Bend, ON N0M 1T0
3 Beds
2 Baths
1,784 SqFt
Key Details
Sold Price $800,000
Property Type Single Family Home
Sub Type Single Family Residence
Listing Status Sold
Purchase Type For Sale
Square Footage 1,784 sqft
Price per Sqft $448
MLS Listing ID 40628519
Sold Date 08/23/24
Style Bungalow
Bedrooms 3
Full Baths 2
Abv Grd Liv Area 1,984
Originating Board Huron Perth
Year Built 1967
Annual Tax Amount $4,500
Property Description
Southcott Pines nicely updated bungalow situated on a spacious 100’ x 150’ lot just steps from your private beach. Surrounded by mature trees and nestled in the Carolinian Forest along the shores of Lake Huron; Southcott Pines is one of Grand Bend’s premier locations for those looking to live life by the lake. Great curb appeal with the white brick exterior home nicely set back on the lot featuring landscaped gardens, front entrance sitting area and covered entry. The backyard has a two-tiered deck overlooking the back lawn and flagstone firepit for those amazing summer time bonfires. Inside, the traditional floor plan flows with natural light and modern updates that showcase the pride of ownership throughout. The living room features hardwood flooring, built in bookshelf and a natural gas fireplace on a stone feature wall. Updated kitchen with white shaker cabinetry, granite countertops, subway tile backsplash, pantry wall cupboards and stainless steel appliances. The dining room connects the living space to the kitchen with room for family meals. The bonus on the main floor is the sun filled sitting room that is surrounded by windows and a perfect spot to relax or catch up with friends in conversation. 3 good sized bedrooms on the main floor including the primary and main floor bathroom that features granite countertops, tile floors and a double vanity. Downstairs is a large family room space waiting to be finished off but the nicely updated full bathroom is already there as well as the laundry room. Heated attached double car garage leads into the lower level of the home so you can shower and change after the beach before heading upstairs. This home is sure to impress. Other major updates include the on demand hot water heater, furnace, AC and roof. Come call Grand Bend home; or home away from home today in the community of Southcott Pines.
Location
State ON
County Lambton
Area Lambton Shores
Zoning R1
Direction Turn onto Pines Parkway from Lake Road. Turn left on Princess ST. Property on Left.
Rooms
Other Rooms Shed(s)
Basement Full, Unfinished
Kitchen 1
Interior
Interior Features High Speed Internet, Ceiling Fan(s), Work Bench
Heating Forced Air, Natural Gas
Cooling Central Air
Fireplaces Type Living Room, Gas
Fireplace Yes
Appliance Instant Hot Water, Water Heater Owned, Dishwasher, Dryer, Refrigerator, Stove, Washer
Laundry Laundry Room, Lower Level
Exterior
Exterior Feature Landscaped
Garage Attached Garage, Gravel
Garage Spaces 2.0
Utilities Available Cable Connected, Cell Service, Electricity Connected, Fibre Optics, Garbage/Sanitary Collection, Natural Gas Connected, Recycling Pickup, Phone Connected
Waterfront No
Waterfront Description Access to Water,Lake Privileges,Lake/Pond,River/Stream
View Y/N true
View Trees/Woods
Roof Type Shingle
Street Surface Paved
Porch Deck, Patio
Lot Frontage 100.0
Lot Depth 150.0
Garage Yes
Building
Lot Description Rural, Rectangular, Landscaped, Library, Marina, Park, Place of Worship, Playground Nearby, Rec./Community Centre, School Bus Route
Faces Turn onto Pines Parkway from Lake Road. Turn left on Princess ST. Property on Left.
Foundation Block
Sewer Septic Tank
Water Municipal
Architectural Style Bungalow
Structure Type Wood Siding
New Construction No
Others
Senior Community false
Tax ID 434450275
Ownership Freehold/None
Read Less
Want to know what your home might be worth? Contact us for a FREE valuation!

Our team is ready to help you sell your home for the highest possible price ASAP






