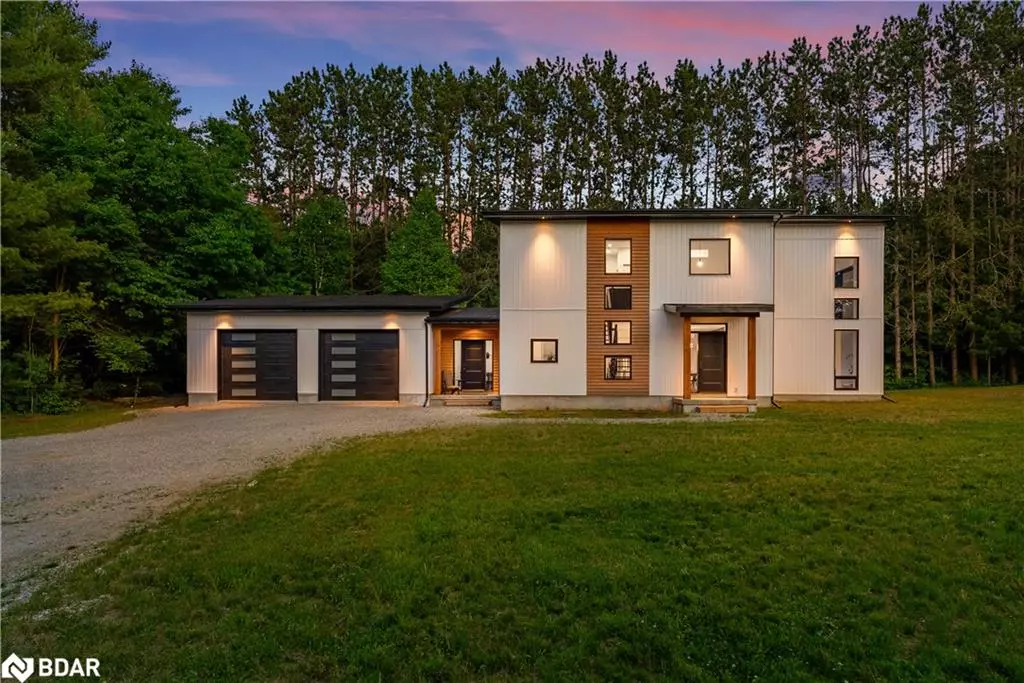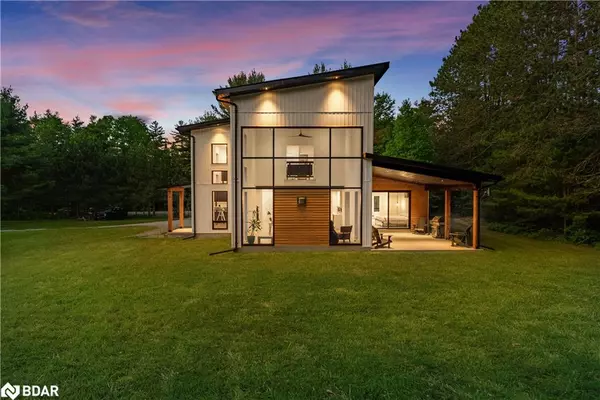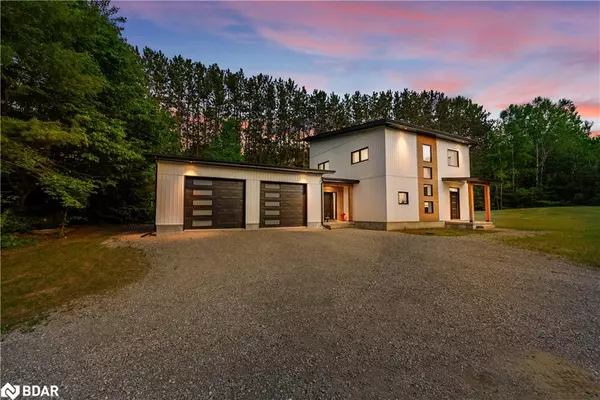$1,155,000
$1,175,000
1.7%For more information regarding the value of a property, please contact us for a free consultation.
4293 Canal Road Road Severn, ON L0K 2B0
3 Beds
3 Baths
2,607 SqFt
Key Details
Sold Price $1,155,000
Property Type Single Family Home
Sub Type Single Family Residence
Listing Status Sold
Purchase Type For Sale
Square Footage 2,607 sqft
Price per Sqft $443
MLS Listing ID 40591994
Sold Date 08/23/24
Style Two Story
Bedrooms 3
Full Baths 2
Half Baths 1
Abv Grd Liv Area 2,607
Originating Board Barrie
Year Built 2022
Annual Tax Amount $5,298
Lot Size 0.790 Acres
Acres 0.79
Property Description
Welcome to 4293 Canal Road, a stunning contemporary modern home offering luxurious living in a peaceful setting near Lock 42 on the Severn River. This 3-bedroom, 2.5-bathroom home boasts a blend of vinyl siding with cedar accents, presenting spectacular curb appeal on a 0.79-acre lot. Constructed with ICF foundation and walls extending to the roof, this home ensures energy efficiency and durability.
Step inside to discover 2,607 sq/ft of above-ground living space, where the open-concept design seamlessly connects the kitchen and living areas. The living room is a showstopper with its 20-foot ceilings, Western-facing floor-to-ceiling glass windows, and a cozy propane fireplace, while the rest of the home features 9-foot ceilings, creating a spacious and airy feel throughout.
The chef's kitchen features a 9ft x 3ft Corian countertop island, a huge pantry, and main floor laundry for convenience. The primary bedroom on the main floor includes a spacious walk-in closet, a luxurious ensuite, and a walkout to a covered patio, perfect for morning coffee or evening relaxation. Upstairs, you'll find a versatile studio, a second-floor bedroom, a loft bedroom, and a 4-piece bath, providing ample space for family or guests.
The 1,820 sq/ft unfinished basement is brimming with potential, featuring a sauna with slate tile and shower, a rough-in for a bar, and in-floor heating powered by a boiler system, which also heats the attached double garage. The home includes a propane furnace, AC, and a generator hookup with a transfer switch, ensuring comfort and peace of mind. Additional features include luxury engineered hardwood floors, a drilled well with UV and water softener systems, and a serene setting that offers ultimate privacy and tranquility.
This extraordinary home at 4293 Canal Road is a rare find, combining modern elegance, practical amenities, and a beautiful natural setting. Don’t miss your chance to make this dream home yours.
Location
State ON
County Simcoe County
Area Severn
Zoning R1
Direction Take Highway 11 North or Wastage. Exit at Brady Drive, Turn left on Canal Road. Property is just past Lock 42 on the left side.
Rooms
Basement Full, Unfinished, Sump Pump
Kitchen 1
Interior
Interior Features Ceiling Fan(s), Sauna, Sewage Pump
Heating Fireplace-Propane, Forced Air-Propane, Radiant Floor
Cooling Central Air
Fireplaces Number 1
Fireplaces Type Propane
Fireplace Yes
Appliance Bar Fridge, Water Heater Owned, Water Softener, Dishwasher, Dryer, Microwave, Refrigerator, Stove, Washer
Laundry Main Level
Exterior
Garage Attached Garage, Gravel
Garage Spaces 2.0
Waterfront No
Waterfront Description River/Stream
Roof Type Shingle
Lot Frontage 164.0
Lot Depth 209.0
Garage Yes
Building
Lot Description Rural, Rectangular, Highway Access, Major Highway
Faces Take Highway 11 North or Wastage. Exit at Brady Drive, Turn left on Canal Road. Property is just past Lock 42 on the left side.
Foundation ICF
Sewer Septic Tank
Water Drilled Well
Architectural Style Two Story
Structure Type Cedar,Vinyl Siding
New Construction No
Schools
Elementary Schools Notre Dame Elementary Catholic School & Severn Shores P.S
High Schools Patrick Fogarty Catholic Secondary School & Orillia Ss
Others
Senior Community false
Tax ID 586040112
Ownership Freehold/None
Read Less
Want to know what your home might be worth? Contact us for a FREE valuation!

Our team is ready to help you sell your home for the highest possible price ASAP






