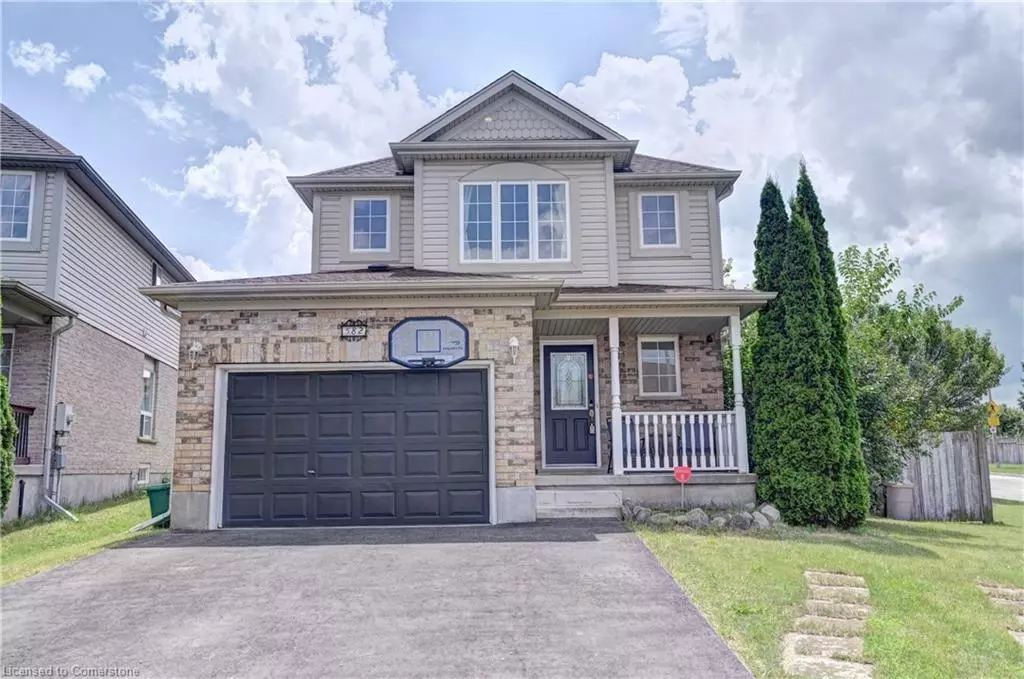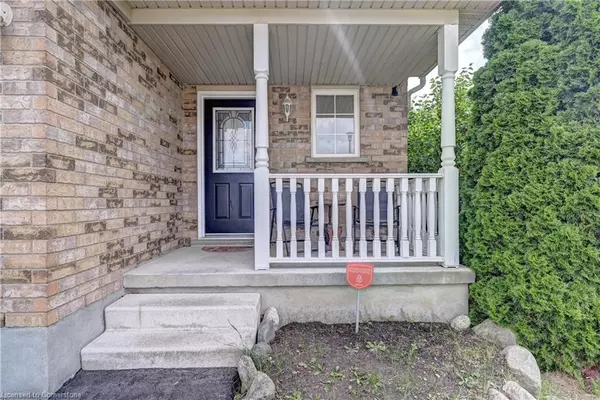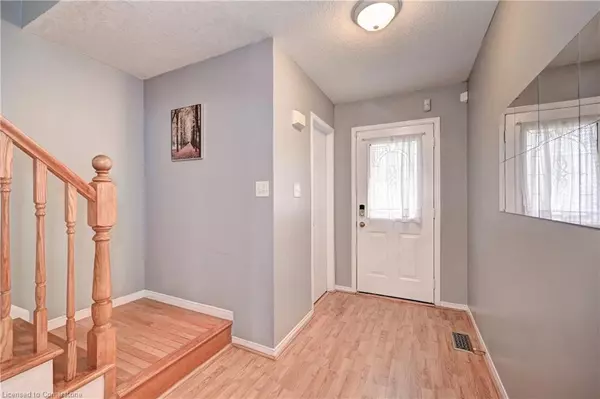$765,000
$799,900
4.4%For more information regarding the value of a property, please contact us for a free consultation.
582 Mortimer Drive Cambridge, ON N3H 5M6
3 Beds
3 Baths
1,500 SqFt
Key Details
Sold Price $765,000
Property Type Single Family Home
Sub Type Single Family Residence
Listing Status Sold
Purchase Type For Sale
Square Footage 1,500 sqft
Price per Sqft $510
MLS Listing ID 40629017
Sold Date 08/22/24
Style Two Story
Bedrooms 3
Full Baths 2
Half Baths 1
Abv Grd Liv Area 2,100
Originating Board Waterloo Region
Year Built 2002
Annual Tax Amount $4,440
Property Description
ABSOLUTELY GORGEOUS Single Detached House on a Super Large Corner Lot Conveniently Located Close to All The Conveniences Like Schools, Park, Hwy 401, Cambridge Mall. Fully Finished & Nicely Kept .Features 3 Bedroom's & 2.5 Washrooms. CARPET FREE HOME. Open Concept Main Floor With a Powder Room, Door From Garage To Inside, Large Living Room, Updated Kitchen With Granite Countertops & a Good Size Dining Room With Sliders To a Deck & A Fully Fenced Oversize Backyard With 2 Sheds. Newly Refurbished Beautiful Staircase Takes You To The 2nd Floor & Also Basement. Upstairs with An Oversize Primary Bedroom's With Sitting Area. Walk in Closet. 2 Other Good Sized Bedrooms & a 4 Pce Washroom. Fully Finished Basement With Another 3 Pce Full Washroom , A Huge Size Recreation Room, Ample Space To Put the 4th Bedroom. Furnace & Central Ac Replaced in 2019. Roof in 2017, All Faucets Changed in 2024, New Asphalt Driveway in 2023, Attic's Insulation Added in 2021. Freshly Painted in Modern Colors. Just Move in & Enjoy.
Location
State ON
County Waterloo
Area 15 - Preston
Zoning R6
Direction Walter St.
Rooms
Other Rooms Shed(s)
Basement Full, Finished
Kitchen 1
Interior
Interior Features Auto Garage Door Remote(s)
Heating Forced Air, Natural Gas
Cooling Central Air
Fireplace No
Appliance Water Softener, Dishwasher, Dryer, Refrigerator, Stove, Washer
Laundry In-Suite
Exterior
Parking Features Attached Garage, Asphalt
Garage Spaces 1.5
Fence Full
Roof Type Asphalt
Lot Frontage 45.94
Garage Yes
Building
Lot Description Urban, Irregular Lot, Hospital, Library, Major Highway, Park, Place of Worship, Rec./Community Centre, School Bus Route
Faces Walter St.
Foundation Poured Concrete
Sewer Sewer (Municipal)
Water Municipal, Unknown
Architectural Style Two Story
Structure Type Brick,Vinyl Siding
New Construction No
Others
Senior Community false
Tax ID 226431144
Ownership Freehold/None
Read Less
Want to know what your home might be worth? Contact us for a FREE valuation!

Our team is ready to help you sell your home for the highest possible price ASAP






