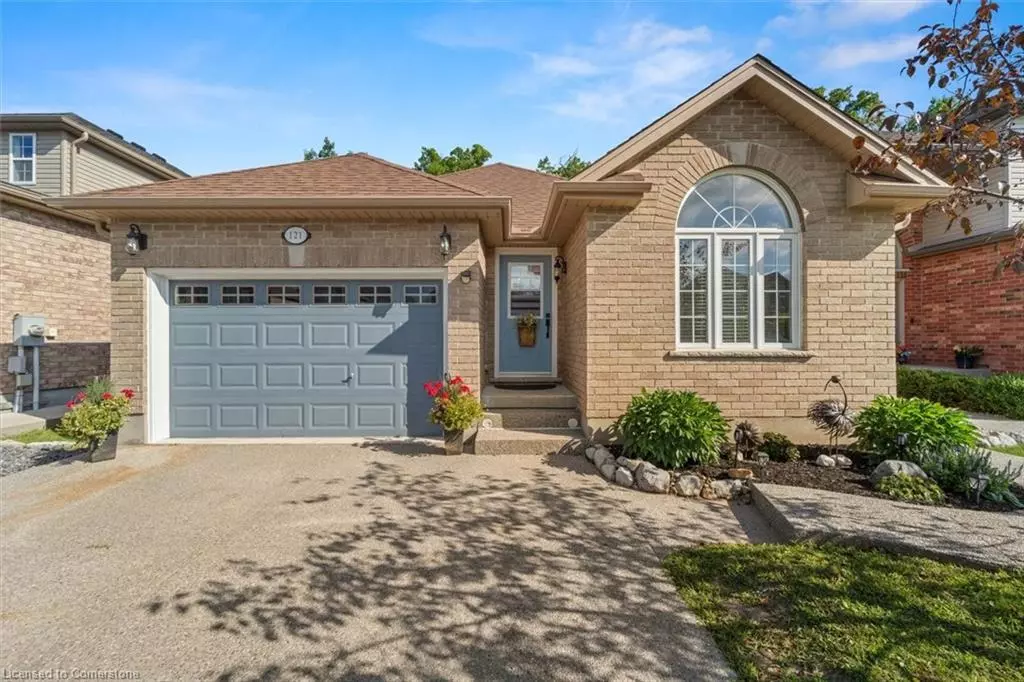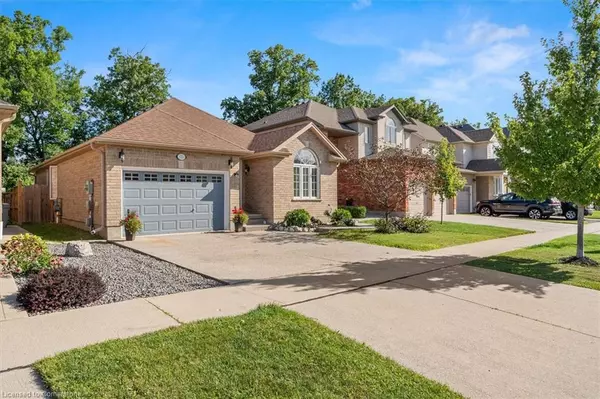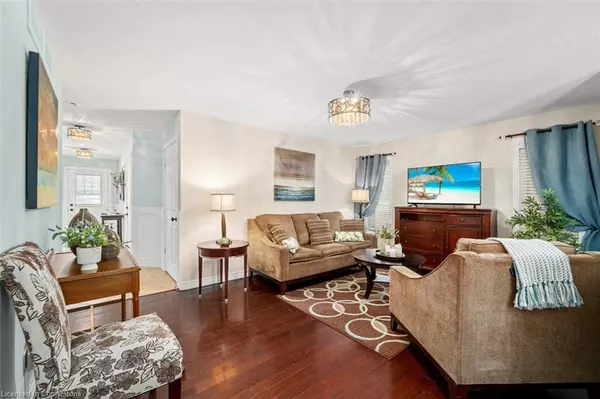$789,000
$799,888
1.4%For more information regarding the value of a property, please contact us for a free consultation.
121 Fitzgerald Drive Cambridge, ON N1T 2C9
2 Beds
1 Bath
1,231 SqFt
Key Details
Sold Price $789,000
Property Type Single Family Home
Sub Type Single Family Residence
Listing Status Sold
Purchase Type For Sale
Square Footage 1,231 sqft
Price per Sqft $640
MLS Listing ID 40621856
Sold Date 08/21/24
Style Bungalow
Bedrooms 2
Full Baths 1
Abv Grd Liv Area 1,231
Originating Board Mississauga
Year Built 2012
Annual Tax Amount $5,160
Property Description
Built in 2012, this modern bungalow is just what you've been looking for! The open concept living, dining and kitchen areas provide a wonderful feeling of space and light. The living room features hardwood floors, multiple windows and an open view to the kitchen and dining space. The kitchen includes all stainless steel appliances, pantry cabinetry and a tile backsplash. The dining space is perfect for entertaining and includes a walkout to the private back yard. Outside you'll find an outdoor patio designed for large get-togethers that backs onto green space and parkland - the ultimate in privacy with no neighbours behind! The primary bedroom is large and inviting and features hardwood flooring (2017) that continues into the walk-in closet/dressing room - over 70 square feet complete with custom built-in organizers (2017) and a walk-through into the large primary washroom. Bedroom 2 has a vaulted ceiling, archtop window and double width closet. The laundry room was recently upgraded
(2017) and is situated on the main floor for extra convenience and the home features an entry into the large garage directly from the foyer. Other upgrades include an aggregate stone driveway, walkway and back patio (2018), main floor light fixtures (2018), wainscotting & paint (2023).
Location
State ON
County Waterloo
Area 12 - Galt East
Zoning R4
Direction From Dundas St S, turn onto Fitzgerald Dr to find house number 121
Rooms
Basement Full, Partially Finished
Kitchen 1
Interior
Interior Features Other
Heating Forced Air, Natural Gas
Cooling Central Air
Fireplace No
Window Features Window Coverings
Appliance Built-in Microwave, Dishwasher, Range Hood, Refrigerator, Stove
Laundry Main Level
Exterior
Parking Features Attached Garage, Garage Door Opener
Garage Spaces 1.5
Roof Type Asphalt Shing
Lot Frontage 39.7
Lot Depth 98.43
Garage Yes
Building
Lot Description Urban, Rectangular, Greenbelt, Park, Place of Worship, Playground Nearby, Rec./Community Centre, Schools
Faces From Dundas St S, turn onto Fitzgerald Dr to find house number 121
Foundation Concrete Perimeter
Sewer Sewer (Municipal)
Water Municipal
Architectural Style Bungalow
Structure Type Brick,Concrete
New Construction No
Others
Senior Community false
Tax ID 038450841
Ownership Freehold/None
Read Less
Want to know what your home might be worth? Contact us for a FREE valuation!

Our team is ready to help you sell your home for the highest possible price ASAP






