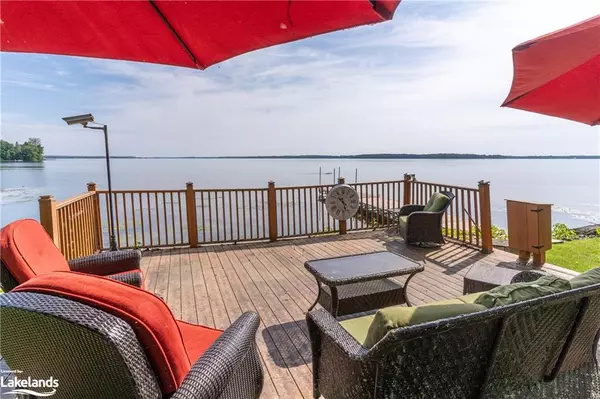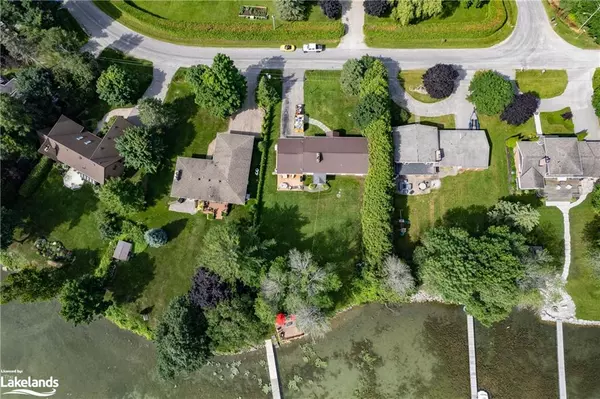$1,050,000
$1,199,000
12.4%For more information regarding the value of a property, please contact us for a free consultation.
2209 Thomson Crescent Severn, ON L3V 0V7
5 Beds
2 Baths
1,365 SqFt
Key Details
Sold Price $1,050,000
Property Type Single Family Home
Sub Type Single Family Residence
Listing Status Sold
Purchase Type For Sale
Square Footage 1,365 sqft
Price per Sqft $769
MLS Listing ID 40617031
Sold Date 08/22/24
Style Bungalow Raised
Bedrooms 5
Full Baths 2
Abv Grd Liv Area 2,730
Originating Board The Lakelands
Year Built 1965
Annual Tax Amount $5,071
Lot Size 0.440 Acres
Acres 0.44
Property Description
Opportunity knocks on Lake Couchiching! This brick bungalow is set on a wonderfully level lot with great privacy and over 125' of shoreline frontage. Big sunrise views across the lake and the sounds of waves gently lapping at the shore could be your daily soundtrack. Set in a mature subdivision, this family home offers a double attached garage, paved driveway, 5 bedrooms, 2 full baths and so much potential to make this home your own. In need of some TLC but with very solid bones to work off of, the house has plenty of room to reconfigure for your own needs. It has a walkout basement with a large rec room, wet bar, laundry, a full bath and 2 bedrooms, completely tiled throughout! The main level features hardwood flooring, a brick fireplace, a full bath and 3 good sized bedrooms. The well cared for grounds offer wonderful privacy with cedar hedging, lots of room for outdoor activities and easy access to the water. The home has a newer steel roof, a drilled well with full UV treatment, a generac back up generator and much more. Bring your imagination and book your showing today.
Location
State ON
County Simcoe County
Area Orillia
Zoning SR2
Direction Highway 11 to Woods Bay Road, follow to Thomson Crescent to #2209 on right.
Rooms
Other Rooms Shed(s)
Basement Walk-Out Access, Full, Finished
Kitchen 1
Interior
Interior Features Ceiling Fan(s), In-law Capability, Separate Heating Controls, Wet Bar
Heating Baseboard, Electric, Radiant
Cooling Other
Fireplaces Number 1
Fireplace Yes
Window Features Window Coverings
Appliance Water Heater Owned, Hot Water Tank Owned
Laundry In Basement
Exterior
Exterior Feature Lawn Sprinkler System, Year Round Living
Garage Attached Garage
Garage Spaces 2.0
Utilities Available Cell Service, Electricity Connected
Waterfront Yes
Waterfront Description Lake,Direct Waterfront,North,East,Trent System,Access to Water,Lake/Pond
View Y/N true
View Lake
Roof Type Metal
Street Surface Paved
Porch Deck
Lot Frontage 92.0
Lot Depth 212.0
Garage Yes
Building
Lot Description Rural, Irregular Lot, Ample Parking, Highway Access
Faces Highway 11 to Woods Bay Road, follow to Thomson Crescent to #2209 on right.
Foundation Block
Sewer Septic Tank
Water Drilled Well
Architectural Style Bungalow Raised
Structure Type Brick,Vinyl Siding
New Construction No
Others
Senior Community false
Tax ID 586170037
Ownership Freehold/None
Read Less
Want to know what your home might be worth? Contact us for a FREE valuation!

Our team is ready to help you sell your home for the highest possible price ASAP






