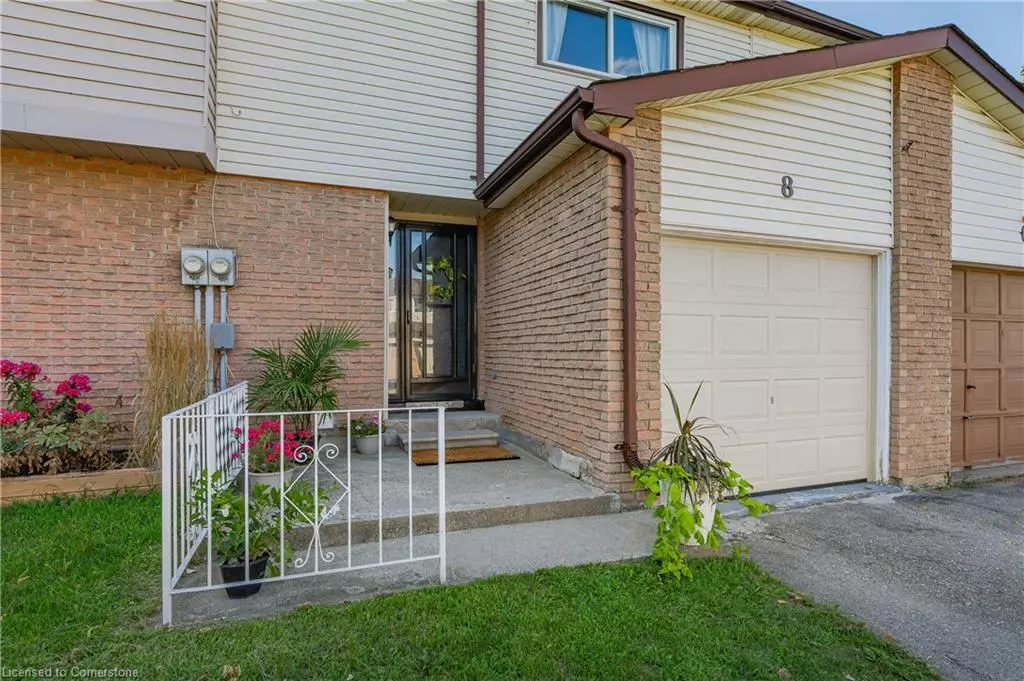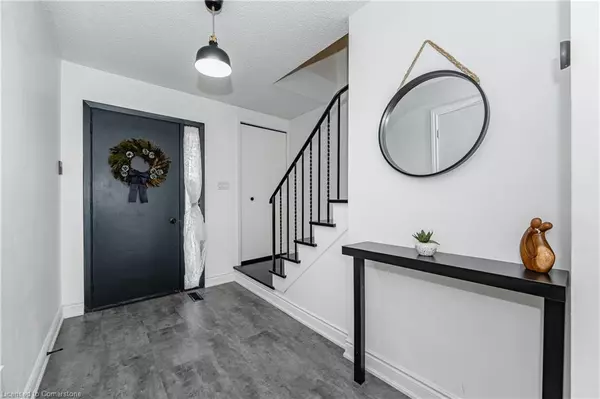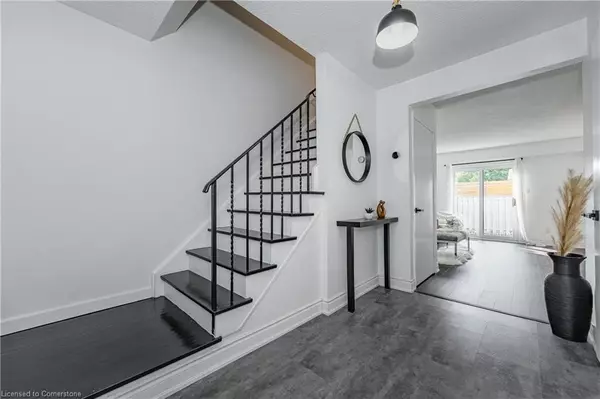$599,100
$547,000
9.5%For more information regarding the value of a property, please contact us for a free consultation.
8 Westmount Mews Cambridge, ON N1S 4J1
4 Beds
3 Baths
1,047 SqFt
Key Details
Sold Price $599,100
Property Type Townhouse
Sub Type Row/Townhouse
Listing Status Sold
Purchase Type For Sale
Square Footage 1,047 sqft
Price per Sqft $572
MLS Listing ID 40627178
Sold Date 08/19/24
Style Two Story
Bedrooms 4
Full Baths 2
Half Baths 1
Abv Grd Liv Area 1,442
Originating Board Waterloo Region
Annual Tax Amount $2,857
Property Description
Welcome to this Beautiful Newly Renovated 4 Bedroom FREEHOLD Townhome. Only Steps away from Blair Rd School and Trails. Featuring a fully finished Legal basement that can be used as an In Law suite or Extra living space. Main floor boasts of Natural Light, an Open concept layout with recently installed Quartz countertops and Modern appliances. Primary Bedroom is Extra large with Plenty of room for an Office or extra workspace. Relax in the Rainfall shower, clean and freshly painted throughout. Enjoy walks in this Quiet family friendly neighbourhood, close to the Grand River, library and downtown shops and restaurants. No maintenance fees!!
Location
State ON
County Waterloo
Area 11 - Galt West
Zoning RM4
Direction Blair Rd to Bismark Dr
Rooms
Basement Full, Finished
Kitchen 1
Interior
Interior Features Central Vacuum, In-Law Floorplan
Heating Forced Air, Natural Gas
Cooling Central Air
Fireplace No
Appliance Dishwasher, Dryer, Microwave, Range Hood, Refrigerator, Washer
Exterior
Parking Features Attached Garage, Asphalt
Garage Spaces 1.0
Fence Full
Waterfront Description Access to Water,River/Stream
View Y/N true
View Park/Greenbelt, Trees/Woods
Roof Type Asphalt Shing
Handicap Access Accessible Public Transit Nearby
Porch Porch
Lot Frontage 19.97
Garage Yes
Building
Lot Description Urban, City Lot, Library, Park, Playground Nearby, Quiet Area, School Bus Route, Schools, Trails
Faces Blair Rd to Bismark Dr
Sewer Sewer (Municipal)
Water Municipal
Architectural Style Two Story
Structure Type Aluminum Siding,Brick
New Construction No
Schools
Elementary Schools Blair Rd Public School, St Augustine
Others
Senior Community false
Tax ID 226620395
Ownership Freehold/None
Read Less
Want to know what your home might be worth? Contact us for a FREE valuation!

Our team is ready to help you sell your home for the highest possible price ASAP






