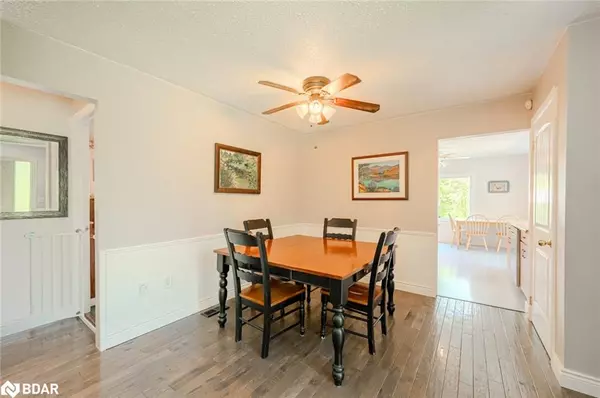$1,210,000
$1,249,900
3.2%For more information regarding the value of a property, please contact us for a free consultation.
3100 New Brailey Line Severn, ON L3V 6H3
4 Beds
3 Baths
1,338 SqFt
Key Details
Sold Price $1,210,000
Property Type Single Family Home
Sub Type Single Family Residence
Listing Status Sold
Purchase Type For Sale
Square Footage 1,338 sqft
Price per Sqft $904
MLS Listing ID 40616578
Sold Date 08/22/24
Style Bungalow Raised
Bedrooms 4
Full Baths 2
Half Baths 1
Abv Grd Liv Area 2,080
Originating Board Barrie
Year Built 1984
Annual Tax Amount $4,067
Lot Size 29.850 Acres
Acres 29.85
Property Description
SPRAWLING BUNGALOW ON NEARLY 30 ACRES SHOWCASING A 40’X20’ QUONSET & A 35’X50’ INSULATED SHOP WITH A LOFT - GREAT SPACE FOR A HOME BUSINESS! Nestled on nearly 30 acres of forest, this spacious raised bungalow offers a very private setting while being 5 minutes from Highway 11, a public school, beaches, a church, and a park. A short drive will also place you 10 minutes from amenities in Orillia and 35 minutes from Barrie. The property features meticulously landscaped grounds, showcasing riding trails, a pond bordered by armour stones, and a generously sized interlock patio area. One driveway leads to the residence, while the other leads to a 40’ x 20’ Quonset hut equipped with a concrete floor and 200-amp service. Additionally, there is a massive insulated 35’ x 50’ shop boasting 10’x10’ and 10’x12’ doors, a 100-amp panel, some heated areas, and a roomy loft that could be transformed into a potential income-generating space. The property includes a sizeable covered woodshed, abundant parking in the double-wide driveway, and an attached two-car garage. Natural gas is available, which is rarely offered in this rural area. Recent updates include all new exterior doors (2024) and some newer windows, a freshly painted exterior, and a renovated 4-piece main floor bathroom. The spacious interior features 2,102 finished sqft, with a breezeway providing access to the garage. The primary bedroom offers semi-ensuite access, and the finished basement hosts a rec room, full bathroom, and two bedrooms complete with egress windows. Notable features include a backup natural gas generator, auto garage door remotes, and a water softener. You won’t want to miss out on this rural slice of heaven with endless possibilities! #HomeToStay
Location
State ON
County Simcoe County
Area Severn
Zoning GL
Direction ON-11/Bayou Rd/ New Brailey Line
Rooms
Other Rooms Storage, Workshop, Other
Basement Full, Partially Finished, Sump Pump
Kitchen 1
Interior
Interior Features Auto Garage Door Remote(s), Solar Owned
Heating Forced Air, Natural Gas
Cooling Central Air
Fireplace No
Appliance Water Softener, Dishwasher, Refrigerator, Stove
Laundry In Basement
Exterior
Exterior Feature Landscaped, Privacy
Garage Attached Garage, Garage Door Opener, Asphalt
Garage Spaces 2.0
Waterfront Description Pond
View Y/N true
View Pond, Trees/Woods
Roof Type Asphalt Shing
Porch Deck
Lot Frontage 576.1
Garage Yes
Building
Lot Description Rural, Rectangular, Ample Parking, Landscaped, Quiet Area, Schools, Trails
Faces ON-11/Bayou Rd/ New Brailey Line
Foundation Concrete Block
Sewer Septic Tank
Water Drilled Well
Architectural Style Bungalow Raised
Structure Type Aluminum Siding
New Construction No
Schools
Elementary Schools Severn Shores P.S./Notre Dame C.S.
High Schools Orillia Secondary School/Patrick Fogarty Catholic S.S.
Others
Senior Community false
Tax ID 740650247
Ownership Freehold/None
Read Less
Want to know what your home might be worth? Contact us for a FREE valuation!

Our team is ready to help you sell your home for the highest possible price ASAP






