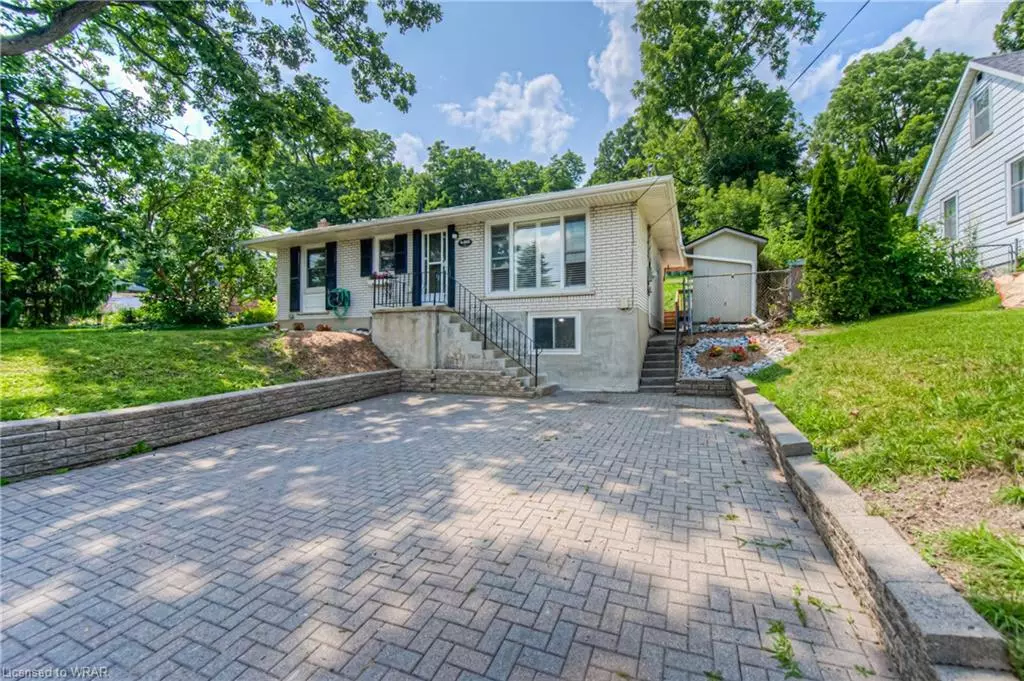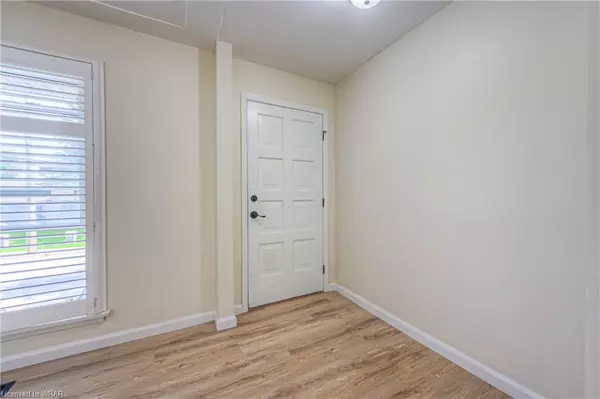$657,000
$670,000
1.9%For more information regarding the value of a property, please contact us for a free consultation.
486 Fountain Street S Cambridge, ON N3H 1J3
5 Beds
2 Baths
1,075 SqFt
Key Details
Sold Price $657,000
Property Type Multi-Family
Sub Type Duplex Up/Down
Listing Status Sold
Purchase Type For Sale
Square Footage 1,075 sqft
Price per Sqft $611
MLS Listing ID 40588665
Sold Date 08/21/24
Bedrooms 5
Abv Grd Liv Area 2,095
Originating Board Waterloo Region
Year Built 1964
Annual Tax Amount $4,231
Property Description
Attention Investors and Home Buyer`s. Plumbing and electrical systems were replaced and updated during the 2024 conversion. Virtually everything is new! This property represents a worry free investment for years to come! Located near Conestoga College and Hwy 401, it is ideal for students or a couple small families. There is parking for three vehicles on the interlocking stone driveway. The main floor has a bright open concept layout with two bedrooms, as well as a sun room with skylights and sliding doors leading to the back deck. Luxury vinyl plank flooring has been installed throughout both units. There is a newly renovated 4pc washroom with ceramic tile treatments. Enjoy the convenience of In- Suite laundry. Finished basement has three additional rooms, an eat in kitchen/living room with street level egress window that actually feels like a main floor! There is a 3pc washroom and In- Suite laundry. This opportunity won`t last long. Book your showing today!
Location
State ON
County Waterloo
Area 15 - Preston
Zoning R-4
Direction King St E. Right on Fountain St S
Rooms
Other Rooms Shed(s)
Basement Separate Entrance, Walk-Up Access, Full, Finished
Kitchen 0
Interior
Heating Forced Air, Natural Gas
Cooling Central Air
Fireplace No
Window Features Skylight(s)
Appliance Hot Water Tank Owned, Dishwasher, Dryer, Refrigerator, Stove, Washer
Laundry In-Suite
Exterior
Parking Features Interlock
Roof Type Asphalt Shing
Porch Deck
Lot Frontage 57.0
Lot Depth 200.0
Garage No
Building
Lot Description Rectangular, High Traffic Area, Highway Access, Public Transit, Rec./Community Centre, Regional Mall, School Bus Route, Schools, Shopping Nearby
Faces King St E. Right on Fountain St S
Story 1
Foundation Poured Concrete
Sewer Sewer (Municipal)
Water Municipal
Level or Stories 1
New Construction No
Others
Senior Community false
Tax ID 226510490
Ownership Freehold/None
Read Less
Want to know what your home might be worth? Contact us for a FREE valuation!

Our team is ready to help you sell your home for the highest possible price ASAP





