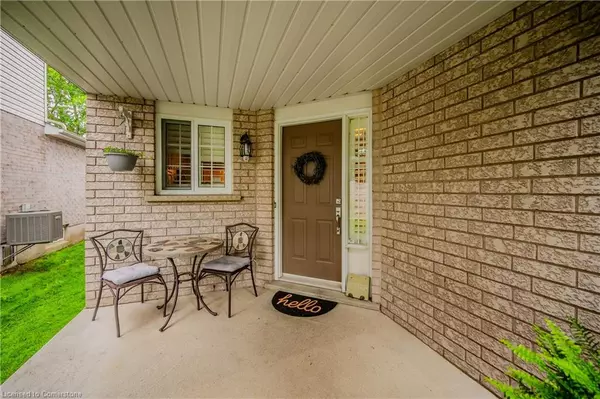$895,000
$899,900
0.5%For more information regarding the value of a property, please contact us for a free consultation.
43 Light Drive Cambridge, ON N1T 1Y5
3 Beds
4 Baths
1,607 SqFt
Key Details
Sold Price $895,000
Property Type Single Family Home
Sub Type Single Family Residence
Listing Status Sold
Purchase Type For Sale
Square Footage 1,607 sqft
Price per Sqft $556
MLS Listing ID 40627436
Sold Date 08/21/24
Style Two Story
Bedrooms 3
Full Baths 3
Half Baths 1
Abv Grd Liv Area 2,293
Originating Board Waterloo Region
Year Built 1999
Annual Tax Amount $4,824
Property Description
Welcome Home to this lovely 2,293 sq. ft. home in North Galt. With 3 bedrooms plus home office and 3.5 bathrooms, this property offers a spacious and inviting living space. The main floor presents a large foyer, a generously sized living and dining room with gleaming hardwood floors and a tastefully designed 2 piece washroom. The expansive kitchen offers plenty of cupboard space, seamlessly connects to the living room, where you can cozy up and watch a movie! The kitchen itself boasts plenty of countertop area for cooking and stainless steel appliances. Gorgeous door off the dining room leads to the incredible backyard oasis featuring stamped concrete, gazebo, shed and landscaped gardens. Unwind and entertain in style in this backyard. Moving upstairs, you'll discover three bedrooms, each offering abundant space and natural light. The four-piece washroom on this level is both functional and stylish. The crown jewel of the upper floor is the expansive primary bedroom, which includes a walk-in closet and a four-piece ensuite. This home showcases numerous additional features, including California shutters throughout, a double stamped concrete driveway and walkway, fresh paint throughout, as well as a double car garage and eye-catching brick exterior. The beautiful landscaping surrounding the property adds to the overall charm and curb appeal. A large finished basement awaits featuring private home office space, full 3 piece bathroom, laundry room & large cold storage area! Minutes to 401, close to shopping and wonderful schools. Don't miss out on the chance to make this house your home.
Location
State ON
County Waterloo
Area 13 - Galt North
Zoning R4
Direction Off Saginaw Parkway
Rooms
Other Rooms Gazebo, Shed(s)
Basement Full, Finished
Kitchen 1
Interior
Interior Features Central Vacuum, Auto Garage Door Remote(s)
Heating Forced Air, Natural Gas
Cooling Central Air
Fireplaces Number 1
Fireplaces Type Gas
Fireplace Yes
Window Features Window Coverings
Appliance Water Heater, Water Softener, Built-in Microwave, Dishwasher, Dryer, Range Hood, Refrigerator, Stove, Washer
Laundry In Basement
Exterior
Exterior Feature Landscaped
Parking Features Attached Garage, Garage Door Opener, Concrete
Garage Spaces 2.0
Fence Full
Roof Type Asphalt Shing
Lot Frontage 37.99
Lot Depth 105.18
Garage Yes
Building
Lot Description Urban, Rectangular, Near Golf Course, Highway Access, Hospital, Library, Major Highway, Park, Place of Worship, Playground Nearby, Public Transit, Schools, Shopping Nearby, Trails
Faces Off Saginaw Parkway
Foundation Concrete Perimeter
Sewer Sewer (Municipal)
Water Municipal
Architectural Style Two Story
Structure Type Aluminum Siding
New Construction No
Schools
Elementary Schools Saginaw (Jk-6), Clemens Mills (7-8), St Teresa Of Calcutta (Jk-8)
High Schools Preston (9-12), St Benedict (9-12)
Others
Senior Community false
Tax ID 226830567
Ownership Freehold/None
Read Less
Want to know what your home might be worth? Contact us for a FREE valuation!

Our team is ready to help you sell your home for the highest possible price ASAP






