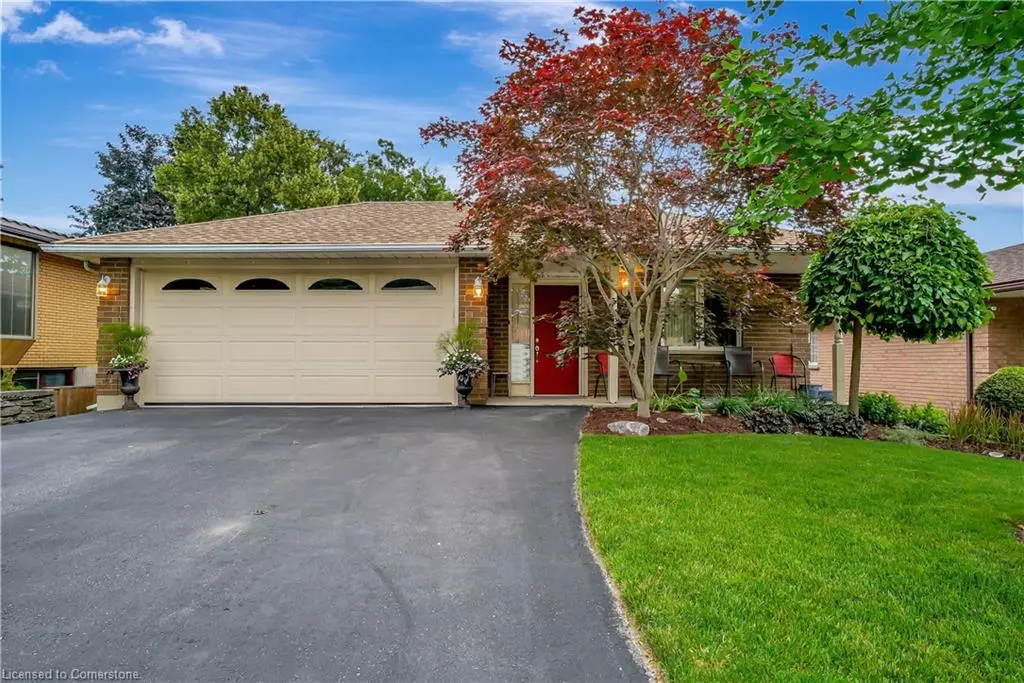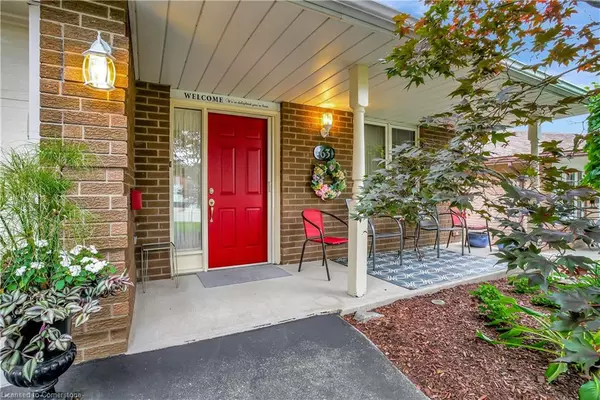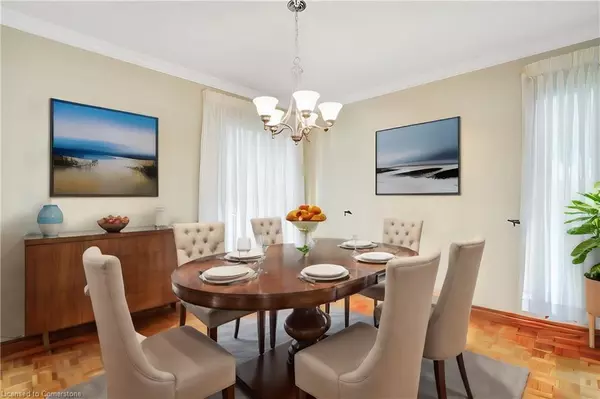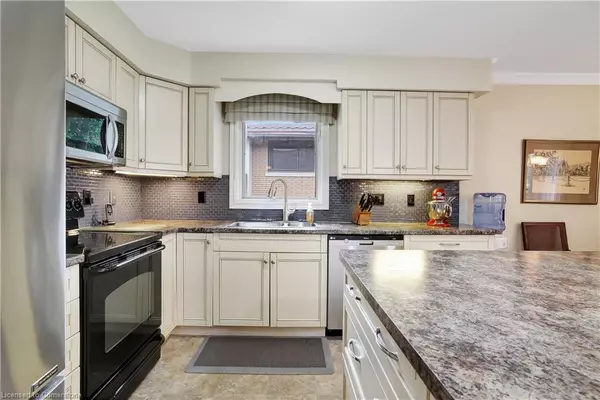$850,000
$859,900
1.2%For more information regarding the value of a property, please contact us for a free consultation.
63 Alexander Avenue Cambridge, ON N1R 5K5
3 Beds
3 Baths
1,255 SqFt
Key Details
Sold Price $850,000
Property Type Single Family Home
Sub Type Single Family Residence
Listing Status Sold
Purchase Type For Sale
Square Footage 1,255 sqft
Price per Sqft $677
MLS Listing ID 40597120
Sold Date 08/20/24
Style Bungalow
Bedrooms 3
Full Baths 3
Abv Grd Liv Area 2,360
Originating Board Waterloo Region
Year Built 1992
Annual Tax Amount $4,433
Property Description
Are you looking for a move in condition bungalow with walkout basement, separate entrance and an Elevator? Then it is time to look closer at 63 Alexander in the East Galt portion of Cambridge with 3 bedrooms and 3 full bathrooms at 1255 square feet plus the finished basement. The home was originally built with accessibility in mind so we have level floors throughout including the exterior. We have 3+ foot wide doors and a wide hallway on the main floor along with an elevator located in the corner of the primary bedroom. Yes, the elevator will change the way you live allowing you to bring things like the laundry, any groceries or even that case of beer/wine to the lower level without going up/down the stairs. The carpet free main floor has 2 large bedrooms; each with a pocket door, crown moulding and a ceiling fan. The primary bedroom has an ensuite and an elevator to the lower level. At the rear of the home you’ll find the open concept kitchen/living/dining area. In the kitchen we have antique style cabinetry with, glass backsplash a large kitchen island with pot drawers & wine rack along with a pantry. At the lower level you have a large rec room with gas fireplace along with another full bathroom and a large bedroom. Given the separate walkout entrance from the lower level this makes for good income/inlaw suite potential. The rear yard is naturalized along with a good sized concrete patio with awning just off the door leading from the rec room in the basement. At the front of the home you’ll find parking for 4 cars, two in the garage and two more in the double wide driveway along with well kept gardens. The home has leaf guard and is completely fenced except for a small portion at the north side of the property. Flexible closing and be sure to take a moment to review the marketing video, floor plans and the 360 degree photography to fully appreciate what this home has to offer. Some photos have been AI staged.
Location
State ON
County Waterloo
Area 12 - Galt East
Zoning R4
Direction Main Street to Alexander Ave
Rooms
Basement Separate Entrance, Walk-Out Access, Full, Finished
Kitchen 1
Interior
Interior Features Central Vacuum, Auto Garage Door Remote(s), Elevator, Floor Drains, In-law Capability
Heating Forced Air, Natural Gas
Cooling Central Air
Fireplaces Number 1
Fireplaces Type Gas, Recreation Room
Fireplace Yes
Window Features Window Coverings
Appliance Water Softener, Built-in Microwave, Dishwasher, Dryer, Refrigerator, Stove, Washer
Laundry In-Suite, Lower Level
Exterior
Exterior Feature Awning(s)
Parking Features Attached Garage, Garage Door Opener, Asphalt, Inside Entry
Garage Spaces 2.0
Fence Fence - Partial
Roof Type Asphalt Shing
Handicap Access Accessible Doors, Accessible Elevator Installed, Accessible Hallway(s), Hard/Low Nap Floors, Accessible Entrance, Open Floor Plan
Porch Patio, Porch
Lot Frontage 50.44
Lot Depth 123.56
Garage Yes
Building
Lot Description Urban, Rectangular, City Lot, Near Golf Course, Hospital, Park, Place of Worship, Public Transit, Quiet Area, Rec./Community Centre, Schools, Trails
Faces Main Street to Alexander Ave
Foundation Poured Concrete
Sewer Sewer (Municipal)
Water Municipal
Architectural Style Bungalow
New Construction No
Schools
Elementary Schools Chalmers Street, St. Vincent De Paul
High Schools Glenview Park, Monsignor Doyle
Others
Senior Community false
Tax ID 038420236
Ownership Freehold/None
Read Less
Want to know what your home might be worth? Contact us for a FREE valuation!

Our team is ready to help you sell your home for the highest possible price ASAP






