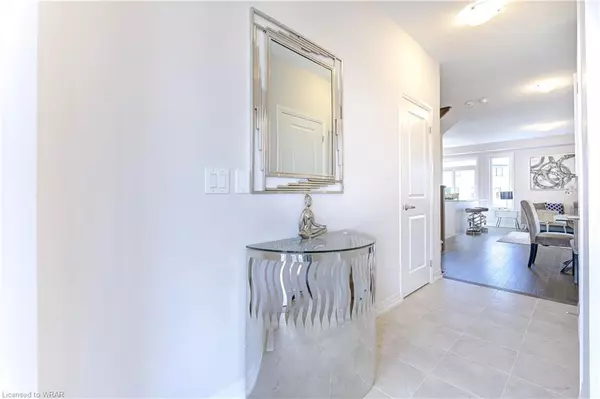$869,000
$869,000
For more information regarding the value of a property, please contact us for a free consultation.
68 Blacklock Street Cambridge, ON N1S 0E2
3 Beds
2 Baths
1,400 SqFt
Key Details
Sold Price $869,000
Property Type Single Family Home
Sub Type Single Family Residence
Listing Status Sold
Purchase Type For Sale
Square Footage 1,400 sqft
Price per Sqft $620
MLS Listing ID 40624018
Sold Date 08/07/24
Style Two Story
Bedrooms 3
Full Baths 1
Half Baths 1
Abv Grd Liv Area 1,400
Originating Board Waterloo Region
Property Description
Brand New Never Lived-In! Welcome to your new oasis in the heart of Cambridge's prestigious Westwood
Village. Nestled among lush greenery and within easy reach of urban conveniences, this brand new home
offers the pinnacle of modern living. Boasting 3 spacious bedrooms and 3 bathrooms, this residence is
designed to cater to your every need. As you step inside, you are greeted by an open-concept floor plan that
seamlessly integrates the living, dining, and kitchen areas. High ceilings and large windows flood the interior
with natural light, creating an inviting ambiance throughout the day. The gourmet kitchen is a chef's dream,
featuring sleek countertops, premium stainless steel appliances, and ample storage space. Upstairs, the
master suite is a sanctuary of relaxation with its generous proportions, a walk-in closet, and an ensuite
bathroom that exudes elegance and style. The additional bedrooms are equally impressive, offering comfort
and privacy for family members or guests. Outside, a private backyard provides a serene retreat for outdoor
entertaining or simply unwinding after a long day. Enjoy morning coffee on the patio or host gatherings under
the stars the possibilities are endless. Located in the desirable Westwood Village community, residents benefit
from proximity to top-rated schools, parks, shopping, and dining options. Commuting is a breeze with easy
access to major highways and public transportation. Don't miss your chance to own this exceptional home in
one of Cambridge's most sought-after neighborhoods. Schedule your private tour today and envision yourself
living the lifestyle you deserve at Westwood Village.
Location
State ON
County Waterloo
Area 11 - Galt West
Zoning R6
Direction Bismark Dr & Newman Dr
Rooms
Basement Full, Unfinished
Kitchen 1
Interior
Interior Features None
Heating Natural Gas
Cooling None
Fireplace No
Appliance Dryer, Gas Stove
Laundry In-Suite
Exterior
Parking Features Attached Garage
Garage Spaces 1.0
Roof Type Shingle
Lot Frontage 29.53
Lot Depth 98.46
Garage Yes
Building
Lot Description Urban, Park
Faces Bismark Dr & Newman Dr
Foundation Concrete Perimeter
Sewer Sewer (Municipal)
Water Municipal
Architectural Style Two Story
Structure Type Block
New Construction Yes
Others
Senior Community false
Tax ID 037731604
Ownership Freehold/None
Read Less
Want to know what your home might be worth? Contact us for a FREE valuation!

Our team is ready to help you sell your home for the highest possible price ASAP






