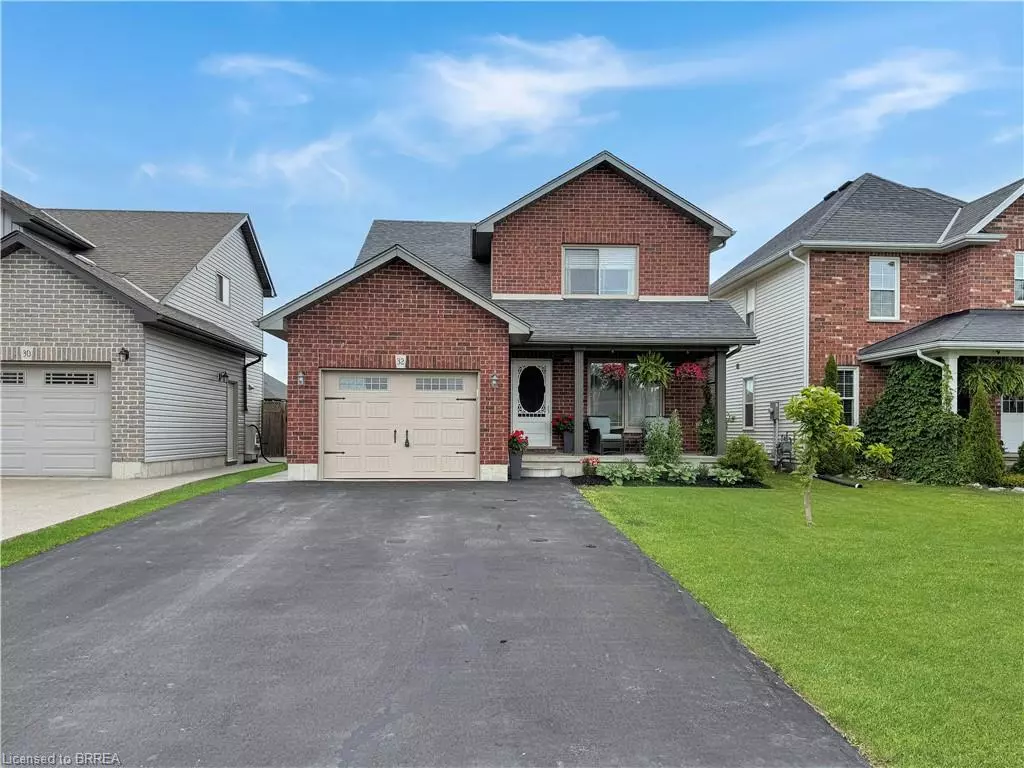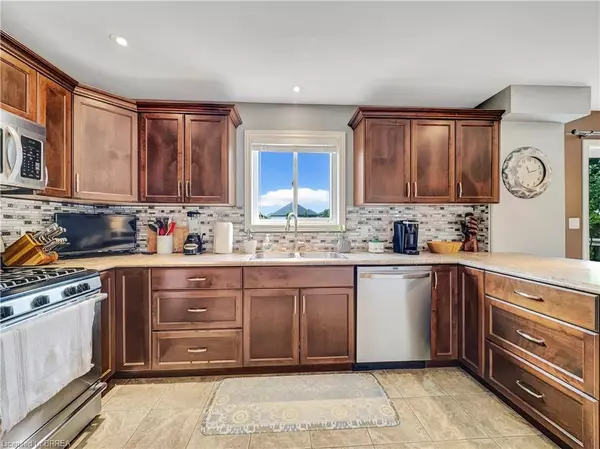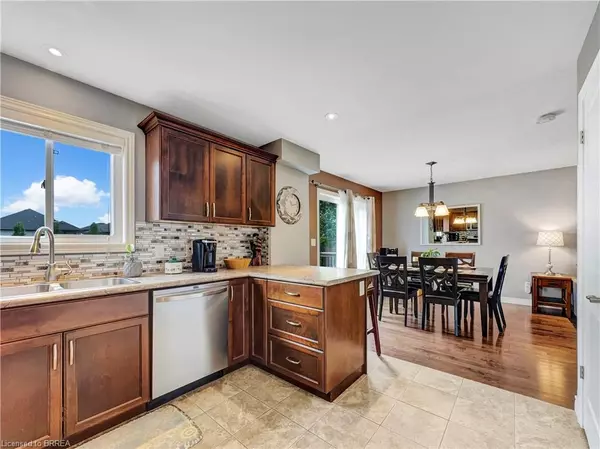$700,000
$725,000
3.4%For more information regarding the value of a property, please contact us for a free consultation.
32 Lafayette Street E Jarvis, ON N0A 1J0
3 Beds
2 Baths
1,253 SqFt
Key Details
Sold Price $700,000
Property Type Single Family Home
Sub Type Single Family Residence
Listing Status Sold
Purchase Type For Sale
Square Footage 1,253 sqft
Price per Sqft $558
MLS Listing ID 40602298
Sold Date 08/20/24
Style Two Story
Bedrooms 3
Full Baths 1
Half Baths 1
Abv Grd Liv Area 1,253
Originating Board Brantford
Annual Tax Amount $3,121
Property Description
Welcome to 32 Lafayette St. E., a stunning custom-built 2-storey home in the desirable Jarvis Meadows. This beautiful property sits on a premium lot and features 3 spacious bedrooms and 2 modern bathrooms. The open-concept living room and dining room boast rich hardwood flooring, creating a warm and inviting space perfect for entertaining. The gorgeous kitchen is a chef's dream, complete with a convenient breakfast bar, and a built-in pantry for ample storage. Step outside to the beautiful open backyard, which is perfect for family BBQ's, activities with the kids, or just relaxing on the oversized deck. The property backs onto a walking trail, offering a perfect blend of privacy and outdoor adventure. Don't miss the opportunity to own this exquisite home in a prime location. Schedule your viewing today!
Location
State ON
County Haldimand
Area Walpole
Zoning N A3
Direction Craddock Blvd to Lafayette Street.
Rooms
Basement Full, Unfinished, Sump Pump
Kitchen 1
Interior
Interior Features Central Vacuum Roughed-in
Heating Forced Air, Natural Gas
Cooling Central Air
Fireplace No
Appliance Dishwasher, Dryer, Refrigerator, Stove, Washer
Exterior
Parking Features Attached Garage
Garage Spaces 1.0
Roof Type Asphalt Shing
Lot Frontage 40.06
Garage Yes
Building
Lot Description Urban, Quiet Area, Trails
Faces Craddock Blvd to Lafayette Street.
Foundation Poured Concrete
Sewer Sewer (Municipal)
Water Municipal
Architectural Style Two Story
Structure Type Aluminum Siding
New Construction No
Others
Senior Community false
Tax ID 382470223
Ownership Freehold/None
Read Less
Want to know what your home might be worth? Contact us for a FREE valuation!

Our team is ready to help you sell your home for the highest possible price ASAP





