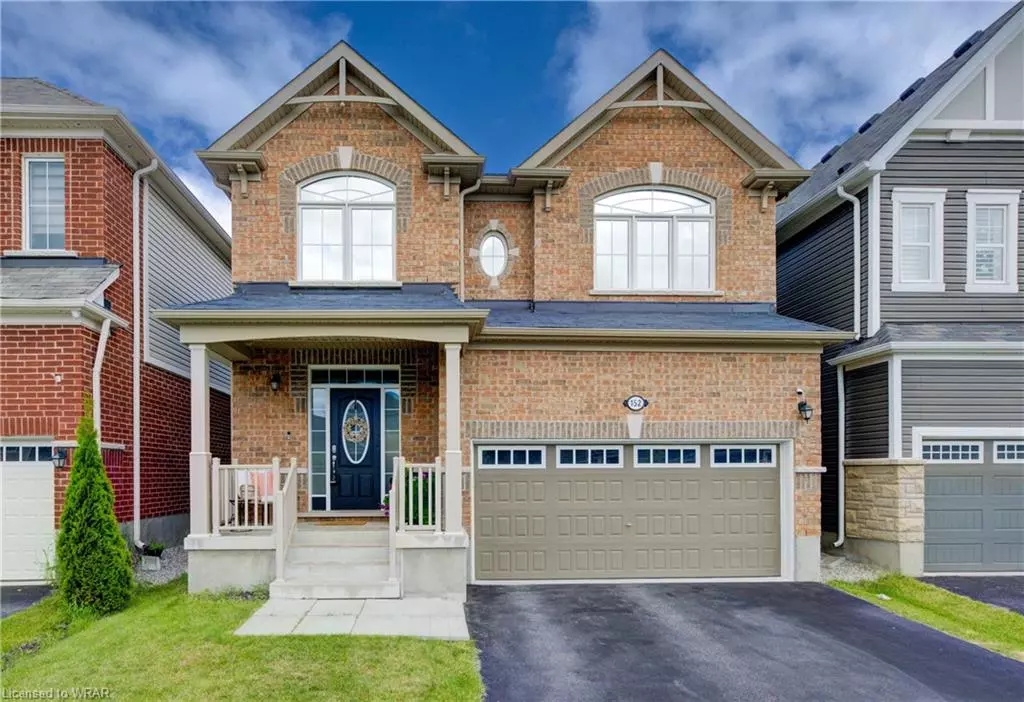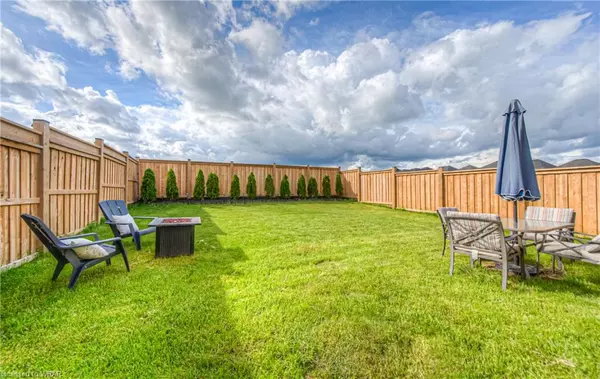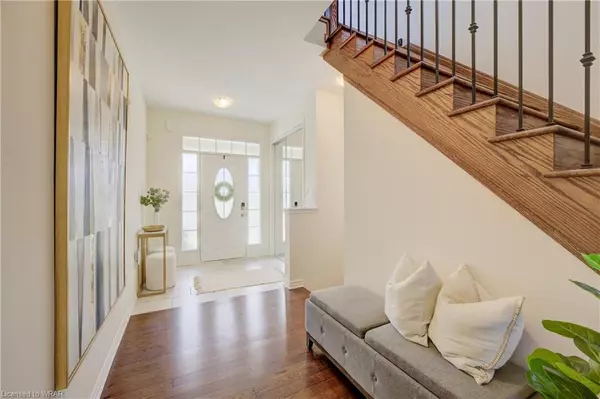$980,000
$999,999
2.0%For more information regarding the value of a property, please contact us for a free consultation.
152 Ridge Road Cambridge, ON N3H 4R6
4 Beds
4 Baths
2,600 SqFt
Key Details
Sold Price $980,000
Property Type Single Family Home
Sub Type Single Family Residence
Listing Status Sold
Purchase Type For Sale
Square Footage 2,600 sqft
Price per Sqft $376
MLS Listing ID 40633403
Sold Date 08/19/24
Style Two Story
Bedrooms 4
Full Baths 3
Half Baths 1
Abv Grd Liv Area 2,600
Originating Board Waterloo Region
Annual Tax Amount $7,685
Property Description
Welcome to 152 RIDGE RD gorgeous 2677 sqft Mattamy Wineberry Model with Victorian Elevation, sits on a PREMIUM LOT, backing onto park/schoolyard; NO REAR NEIGHBOURS! An Executive 4 BEDROOM, 3 full bathrooms on 2nd floor with an extra living Loft area. 9FT CEILING OPEN CONCEPT layout with main floor. Upgraded OAK ENGINEERED HARDWOOD FLOORING runs throughout the house (Carpet free on main floor) and Upgraded TILES in foyer, mudroom & 2 pcs powder room. The spacious main floor holds a Great Room with large picture windows & GAS FIREPLACE; adjoining room can be used for additional living space, Formal Dining, or Office/Den. In the EAT-IN KITCHEN you will find: GRANITE COUNTERTOPS, ISLAND/BREAKFAST BAR, STAINLESS STEEL APPLIANCES, plenty of cupboard space, & sliding glass doors to the backyard. The Upgraded OAK STAIRWAY with metal pickets leads to 4 SPACIOUS BEDROOMS including: Master Suite with HIS & HER CLOSETS including 5PC ‘Oasis’ ENSUITE BATHROOM: Upgraded GLASS WALK-IN SHOWER, Double sink vanity, & freestanding soaker tub. Also: JACK AND JILL BATHROOM with double sinks, plus, Main 4pc Bath, Laundry room, as well as 10'x 10' LOFT. Add'd features include: 200 amp service, Rough-In for Basement Bath, HRV system, Central Vac Rough-In, many upgraded light fixtures ,front windows and doors UV privacy tint installed professionally.
Location
State ON
County Waterloo
Area 14 - Hespeler
Zoning R6
Direction Equestrian Way to Ridge Rd
Rooms
Basement Full, Unfinished
Kitchen 1
Interior
Interior Features Central Vacuum, Air Exchanger, Auto Garage Door Remote(s), Water Meter
Heating Fireplace-Gas, Forced Air, Natural Gas
Cooling Central Air
Fireplaces Type Living Room, Gas
Fireplace Yes
Window Features Window Coverings
Appliance Built-in Microwave, Dishwasher, Refrigerator, Stove
Laundry Laundry Room, Upper Level
Exterior
Exterior Feature Backs on Greenbelt
Parking Features Attached Garage, Garage Door Opener, Asphalt, Exclusive, Inside Entry
Garage Spaces 2.0
View Y/N true
View Park/Greenbelt
Roof Type Asphalt Shing
Handicap Access Open Floor Plan, Parking
Porch Porch
Lot Frontage 36.14
Lot Depth 118.28
Garage Yes
Building
Lot Description Urban, Greenbelt, Highway Access, Major Highway, Park, Playground Nearby, Public Transit
Faces Equestrian Way to Ridge Rd
Foundation Poured Concrete
Sewer Sewer (Municipal)
Water Municipal-Metered
Architectural Style Two Story
Structure Type Vinyl Siding
New Construction No
Others
Senior Community false
Tax ID 037560808
Ownership Freehold/None
Read Less
Want to know what your home might be worth? Contact us for a FREE valuation!

Our team is ready to help you sell your home for the highest possible price ASAP






