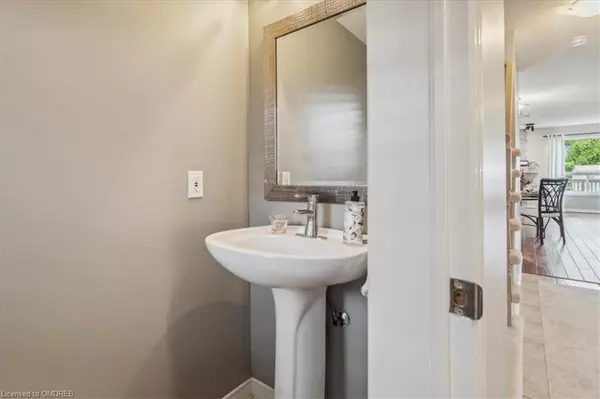$750,000
$719,900
4.2%For more information regarding the value of a property, please contact us for a free consultation.
38 Magnolia Crescent Grimsby, ON L3M 5N1
3 Beds
3 Baths
1,524 SqFt
Key Details
Sold Price $750,000
Property Type Townhouse
Sub Type Row/Townhouse
Listing Status Sold
Purchase Type For Sale
Square Footage 1,524 sqft
Price per Sqft $492
MLS Listing ID 40630541
Sold Date 08/16/24
Style Two Story
Bedrooms 3
Full Baths 2
Half Baths 1
Abv Grd Liv Area 1,524
Originating Board Oakville
Year Built 2001
Annual Tax Amount $4,521
Property Description
Presenting a gorgeous freehold end-unit townhome, featuring 3 bedrooms and set on an expansive 170-foot deep lot. This home boasts elegant hardwood flooring throughout the main level. The inviting living room is highlighted by a cozy gas fireplace with concealed TV wiring, a tastefully decorated wall & generous picture window that allows natural light to flood the space. The open-concept dining area is enhanced by a charming bay window. The gourmet kitchen offers a large center island, quartz countertops, a stylish backsplash, pantry, double sink, S/S appliances and gas hook up behind stove for conversion. The kitchen seamlessly flows out to a deck, perfect for outdoor entertaining. The upper level includes three spacious bedrooms, a well-appointed laundry room with built-in cabinetry, and a primary suite featuring a three-piece ensuite bathroom and a walk-in closet. The lower level is thoughtfully finished with a recreational room and an office, providing ample space for relaxation and productivity. Additional features include a natural gas hookup for the BBQ, a line under the deck for a fire table, and a private single-car driveway. Conveniently located within walking distance to hiking trails, the future GO Station (currently serving as bus station) on Casablanca & Peach King Community Centre, which is set for extensive renovations to include a gymnasium, indoor walking track, youth center, reflection room, fitness center and studio, community rooms, concession stands, and ice rinks. Grimsby offers NRT on demand Public transporation system. The property is also in close proximity to QEW. This exceptional home has it all!!
Location
State ON
County Niagara
Area Grimsby
Zoning RM2
Direction Casablanca Blvd/Livingston Ave/Magnolia Cres
Rooms
Basement Full, Finished
Kitchen 1
Interior
Interior Features Auto Garage Door Remote(s), Ceiling Fan(s), Central Vacuum, Rough-in Bath
Heating Forced Air, Natural Gas
Cooling Central Air
Fireplaces Number 1
Fireplaces Type Living Room, Gas
Fireplace Yes
Window Features Window Coverings
Appliance Built-in Microwave, Dishwasher, Dryer, Refrigerator, Stove, Washer
Laundry In-Suite, Upper Level
Exterior
Garage Attached Garage, Garage Door Opener, Asphalt
Garage Spaces 1.0
Waterfront No
Roof Type Asphalt Shing
Porch Deck
Lot Frontage 27.75
Lot Depth 169.84
Garage Yes
Building
Lot Description Urban, Rectangular, Major Highway, Park, Place of Worship, Public Transit, Rec./Community Centre, Schools
Faces Casablanca Blvd/Livingston Ave/Magnolia Cres
Foundation Poured Concrete
Sewer Sewer (Municipal)
Water Municipal
Architectural Style Two Story
New Construction No
Schools
Elementary Schools Smith/Our Lady Of Fatima
High Schools West Niagara/Blessed Trinity
Others
Senior Community false
Tax ID 460080136
Ownership Freehold/None
Read Less
Want to know what your home might be worth? Contact us for a FREE valuation!

Our team is ready to help you sell your home for the highest possible price ASAP






