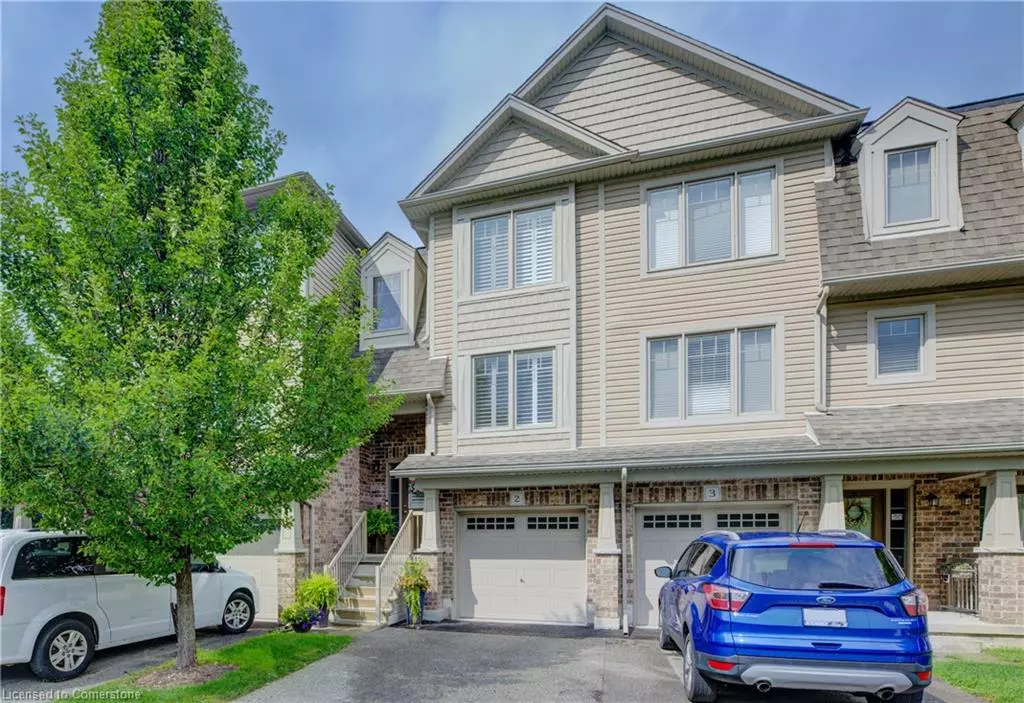$605,000
$609,900
0.8%For more information regarding the value of a property, please contact us for a free consultation.
750 Lawrence Street #2 Cambridge, ON N3H 0A9
3 Beds
2 Baths
1,538 SqFt
Key Details
Sold Price $605,000
Property Type Townhouse
Sub Type Row/Townhouse
Listing Status Sold
Purchase Type For Sale
Square Footage 1,538 sqft
Price per Sqft $393
MLS Listing ID 40626069
Sold Date 08/14/24
Style Two Story
Bedrooms 3
Full Baths 1
Half Baths 1
HOA Fees $381/mo
HOA Y/N Yes
Abv Grd Liv Area 1,538
Originating Board Waterloo Region
Year Built 2015
Annual Tax Amount $3,482
Property Description
Welcome to a stunning home that has just hit the market for the first time! Located in a serene area facing lush greenery, this meticulously upgraded townhome offers a perfect blend of comfort, convenience, and style. As you step inside, you'll immediately notice that no expense had been spared on the upgrades from the California shutters down to the lighting and switches, ensuring a modern and luxurious living experience for its new owners. The main floor features a spacious living area that seamlessly flows into the eat-in kitchen, complete with quartz countertops, and a convenient deck perfect for enjoying your morning coffee or hosting a summer BBQ. The walkout basement provides additional living space and direct access to the outdoors, making it ideal for entertaining guests or relaxing in the fresh air. Upstairs, you'll find three cozy bedrooms, including the primary with a walk-in closet featuring a built-in organizer for all your storage needs. The cheater ensuite bathroom offers both convenience and privacy, perfect for busy mornings or unwinding after a long day. This townhome is ideally situated near highway access, making commuting a breeze, as well as being close to shopping centers, public transit stops, and reputable schools, making it a convenient and family-friendly location. Don't miss your chance to own this exceptional condo townhome that offers a perfect combination of tranquility, elegance, and modern living.
Location
State ON
County Waterloo
Area 15 - Preston
Zoning R
Direction Garden/Laurel
Rooms
Basement Walk-Out Access, Full, Finished
Kitchen 1
Interior
Heating Forced Air, Natural Gas
Cooling Central Air
Fireplace No
Appliance Water Softener, Dishwasher, Dryer, Microwave, Refrigerator, Stove, Washer
Laundry Lower Level
Exterior
Parking Features Attached Garage, Garage Door Opener, Asphalt
Garage Spaces 1.0
Roof Type Asphalt Shing
Porch Deck
Garage Yes
Building
Lot Description Urban, City Lot, Near Golf Course, Highway Access, Hospital, Library, Major Highway, Park, Place of Worship, Public Transit, Shopping Nearby
Faces Garden/Laurel
Foundation Poured Concrete
Sewer Sewer (Municipal)
Water Municipal
Architectural Style Two Story
Structure Type Brick,Vinyl Siding
New Construction No
Others
HOA Fee Include Insurance,Common Elements,Snow Removal,Water
Senior Community false
Tax ID 235540063
Ownership Condominium
Read Less
Want to know what your home might be worth? Contact us for a FREE valuation!

Our team is ready to help you sell your home for the highest possible price ASAP






