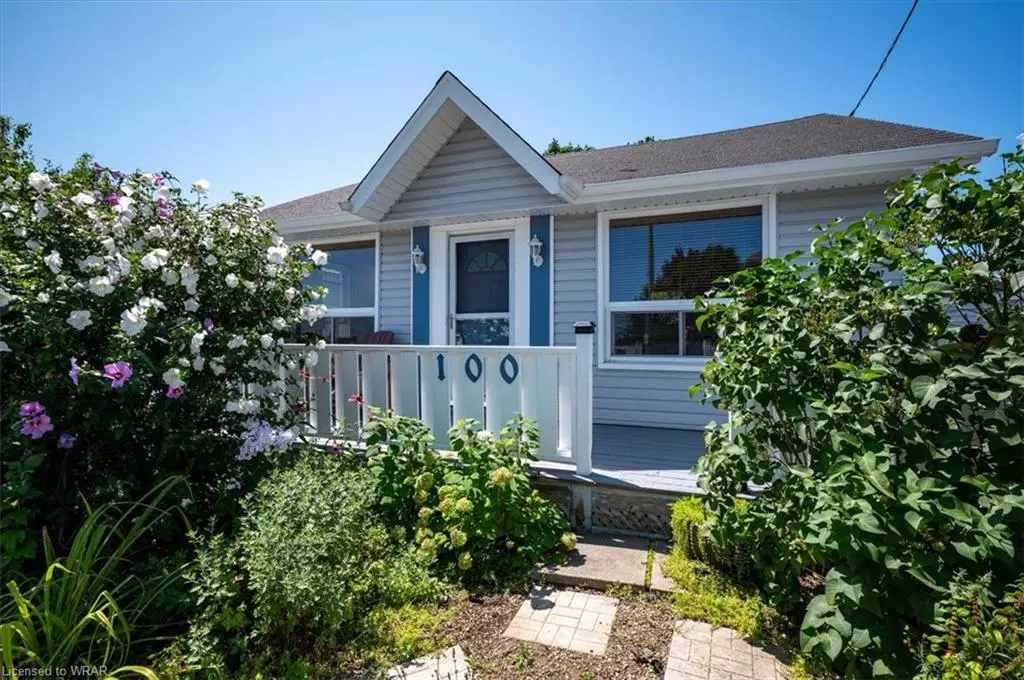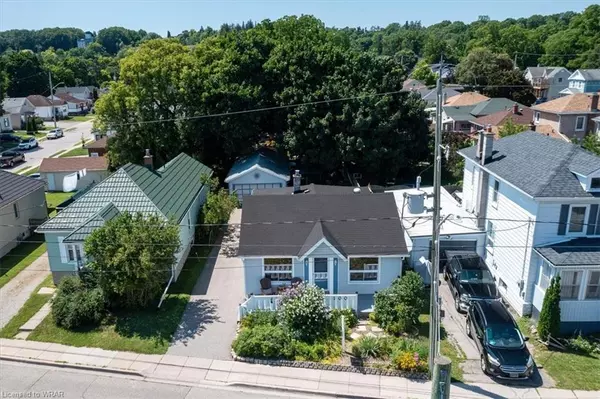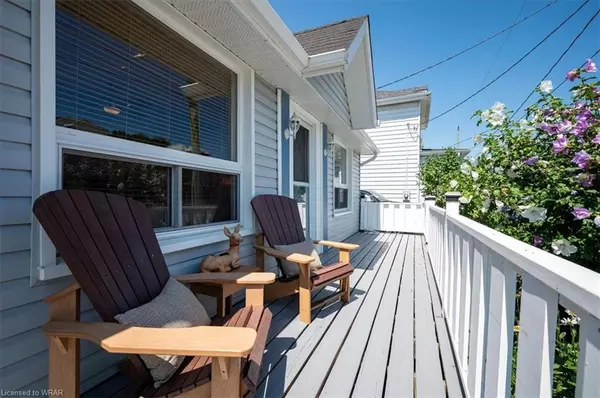$687,000
$599,900
14.5%For more information regarding the value of a property, please contact us for a free consultation.
100 Glenmorris Street Cambridge, ON N1S 2Y9
4 Beds
1 Bath
1,030 SqFt
Key Details
Sold Price $687,000
Property Type Single Family Home
Sub Type Single Family Residence
Listing Status Sold
Purchase Type For Sale
Square Footage 1,030 sqft
Price per Sqft $666
MLS Listing ID 40613416
Sold Date 08/16/24
Style Bungalow
Bedrooms 4
Full Baths 1
Abv Grd Liv Area 1,030
Originating Board Waterloo Region
Year Built 1948
Annual Tax Amount $3,482
Property Description
PERFECT FAMILY HOME! Step into this adorable 4 bedroom bungalow nestled in the desirable West Galt neighborhood. Situated directly across from Hancock Pool; enjoy the serene atmosphere and easy access to recreational activities for the kids all summer long! This freshly painted home, has been lovingly cared for by its owners and has had many upgrades through the years. A cozy front sitting room and eat-in kitchen with newer stainless steel appliances and Culligan water filtration system. Lots of potential with a partially unfinished basement for a spacious recreation area, this home provides a blank canvas for your creativity. Outside you will find a private oasis with gardens and gazebo. A double detached garage with an addition could easily be turned into a workshop or hobby area. This home won't last long, book your showing today!
Location
State ON
County Waterloo
Area 11 - Galt West
Zoning R5
Direction St. Andrews St. to Francis St.
Rooms
Other Rooms Gazebo, Workshop
Basement Separate Entrance, Full, Partially Finished
Kitchen 1
Interior
Interior Features Auto Garage Door Remote(s), Ceiling Fan(s), Sauna, Upgraded Insulation
Heating Forced Air, Natural Gas
Cooling Central Air
Fireplace No
Appliance Water Heater, Water Purifier, Water Softener, Dishwasher, Dryer, Gas Stove, Range Hood, Refrigerator, Washer
Laundry In Basement
Exterior
Exterior Feature Landscaped
Parking Features Detached Garage, Garage Door Opener, Asphalt
Garage Spaces 2.0
Fence Full
Pool Community
Roof Type Asphalt Shing
Porch Deck
Lot Frontage 41.0
Lot Depth 120.57
Garage Yes
Building
Lot Description Urban, Irregular Lot, Dog Park, City Lot, Hospital, Landscaped, Park, Place of Worship, Playground Nearby, Public Transit, Quiet Area, School Bus Route, Schools, Shopping Nearby
Faces St. Andrews St. to Francis St.
Foundation Poured Concrete
Sewer Sewer (Municipal)
Water Municipal
Architectural Style Bungalow
Structure Type Vinyl Siding
New Construction No
Schools
Elementary Schools Tait St. Ps, St. Gregory Cs
High Schools Southwood Ss , Monsignor Doyle C.S.S
Others
Senior Community false
Tax ID 226670117
Ownership Freehold/None
Read Less
Want to know what your home might be worth? Contact us for a FREE valuation!

Our team is ready to help you sell your home for the highest possible price ASAP






