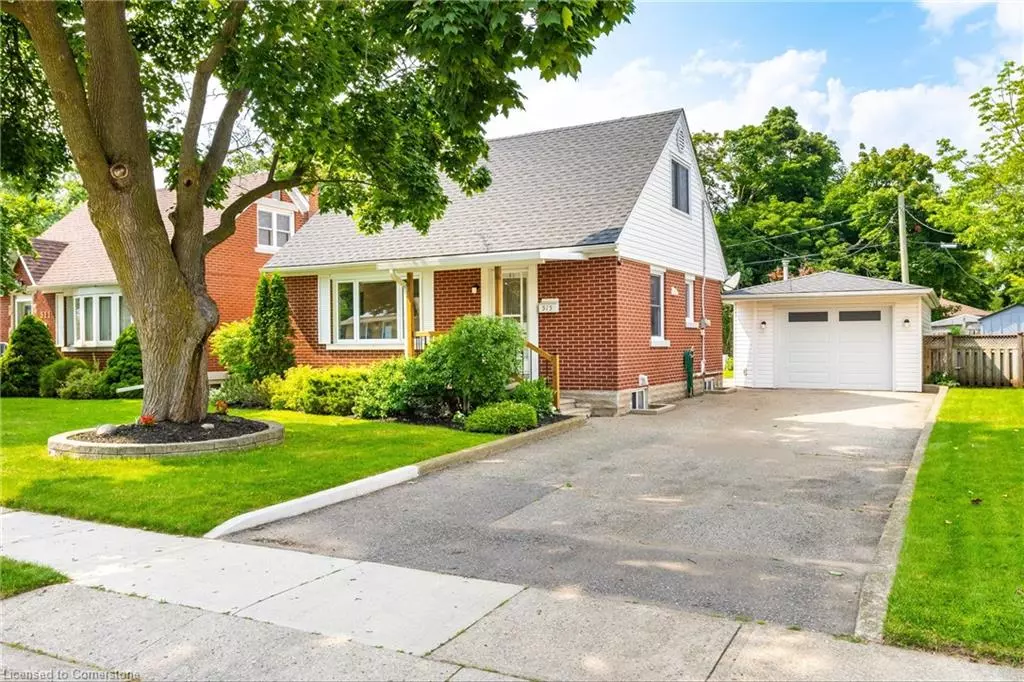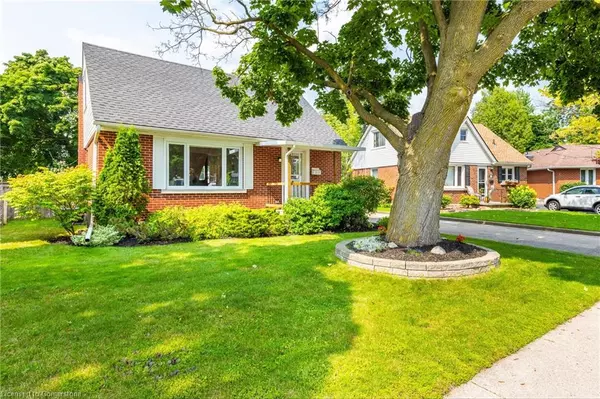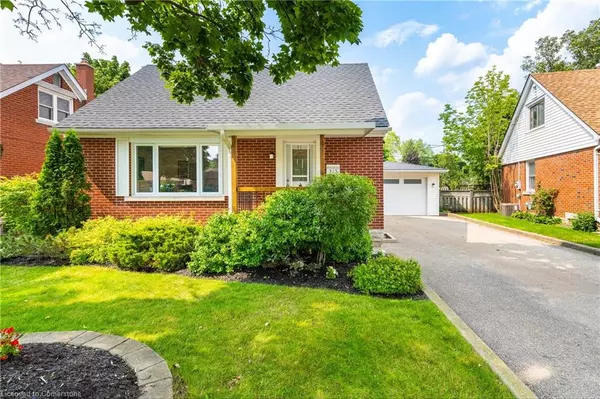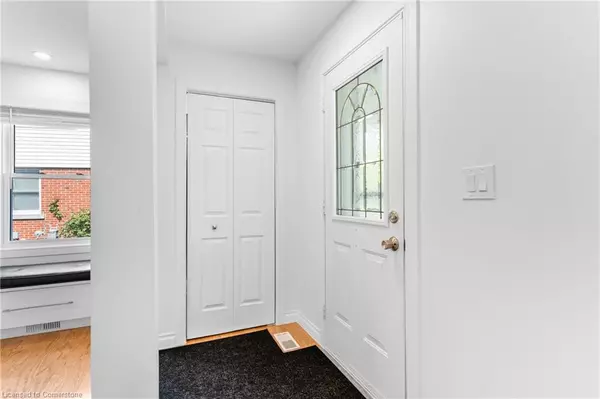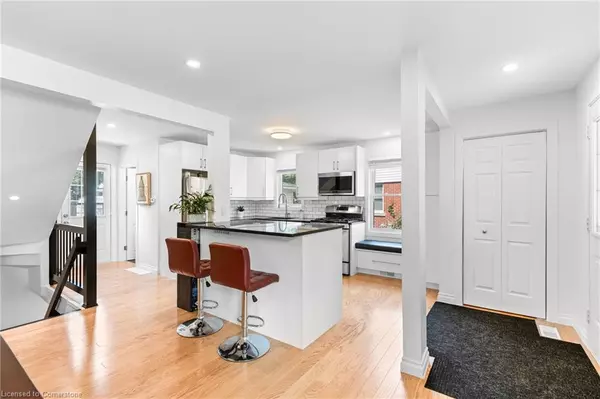$680,000
$599,900
13.4%For more information regarding the value of a property, please contact us for a free consultation.
515 Philip Crescent Cambridge, ON N3H 2R4
2 Beds
2 Baths
1,055 SqFt
Key Details
Sold Price $680,000
Property Type Single Family Home
Sub Type Single Family Residence
Listing Status Sold
Purchase Type For Sale
Square Footage 1,055 sqft
Price per Sqft $644
MLS Listing ID 40626035
Sold Date 08/14/24
Style 1.5 Storey
Bedrooms 2
Full Baths 2
Abv Grd Liv Area 1,749
Originating Board Waterloo Region
Year Built 1954
Annual Tax Amount $3,801
Property Description
THIS COULD BE YOUR HOME SWEET HOME! Meticulously updated and cared for inside and out! The main floor is open concept and bright with modern finishes. The kitchen has plenty of storage and counter space, stainless steel appliance including a gas range, built-in microwave, dishwasher, fridge, island with seating area, and is open to the large dinning room. The family room was previously the third bedroom and it could easily be converted back if desired. A main floor 3-piece bathroom that has a custom shower and glass doors. The beautiful black staircase and railing is the center piece that ties all floors together. Upstairs; two good size bedrooms with large windows and plenty of closet space. Downstairs; completely finished, huge open area, recroom with a gas fire place, space for a home office and a bonus area that is currently used as a third bedroom area. A 3-piece bathroom including a jetted tub and in-floor heating, laundry room and utility area. Outside; Private yard, mature landscape, deck, patio area, a 140 sqft storage shed and an oversized 360 sqft heated single garage (workshop). Its insulated, has its own full size residential gas furnace with ductwork, a subpanel strong enough to run all your power tools air compressors etc. Including the garage, there is parking for 4 cars and plenty of street parking on both sides of the road. This is a quiet family friendly neighborhood in the heart of the city. Close to all amenities, shopping, restaurants, transit, schools, highways, parks and conservation areas.
Location
State ON
County Waterloo
Area 15 - Preston
Zoning r4
Direction BISHOP STREET TO FAIRVIEW ROAD
Rooms
Other Rooms Shed(s)
Basement Full, Finished
Kitchen 1
Interior
Interior Features Other
Heating Forced Air, Natural Gas
Cooling Central Air
Fireplaces Number 1
Fireplace Yes
Window Features Window Coverings
Appliance Dishwasher, Dryer, Microwave, Refrigerator, Satellite Dish, Stove, Washer
Laundry In Basement
Exterior
Parking Features Detached Garage, Garage Door Opener, Asphalt
Garage Spaces 1.0
Fence Full
Waterfront Description River/Stream
Roof Type Asphalt Shing
Lot Frontage 50.09
Lot Depth 118.66
Garage Yes
Building
Lot Description Urban, Airport, Cul-De-Sac, City Lot, Near Golf Course, Greenbelt, Highway Access, Hospital, Landscaped, Library, Major Highway, Place of Worship, Playground Nearby, Public Parking, Public Transit, Quiet Area, Rec./Community Centre, Regional Mall, Schools, Shopping Nearby, Trails
Faces BISHOP STREET TO FAIRVIEW ROAD
Foundation Poured Concrete
Sewer Sewer (Municipal)
Water Municipal
Architectural Style 1.5 Storey
Structure Type Brick
New Construction No
Others
Senior Community false
Tax ID 037910586
Ownership Freehold/None
Read Less
Want to know what your home might be worth? Contact us for a FREE valuation!

Our team is ready to help you sell your home for the highest possible price ASAP


