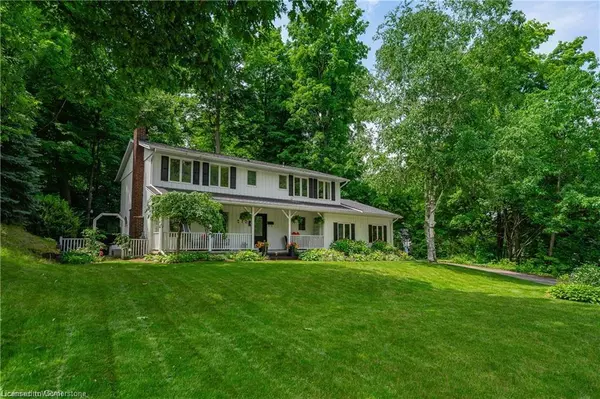$1,180,000
$1,200,000
1.7%For more information regarding the value of a property, please contact us for a free consultation.
210 Glenforest Road Cambridge, ON N3C 1V7
6 Beds
4 Baths
2,434 SqFt
Key Details
Sold Price $1,180,000
Property Type Single Family Home
Sub Type Single Family Residence
Listing Status Sold
Purchase Type For Sale
Square Footage 2,434 sqft
Price per Sqft $484
MLS Listing ID 40627352
Sold Date 08/14/24
Style Two Story
Bedrooms 6
Full Baths 3
Half Baths 1
Abv Grd Liv Area 2,434
Originating Board Waterloo Region
Year Built 1982
Annual Tax Amount $7,269
Lot Size 0.732 Acres
Acres 0.732
Property Description
RARE FIND IN THE CITY! Welcome to this charming 5+1 bedroom 2 Story home, nestled on a nearly 3/4 acre lot in the heart of the city, located on a highly sought-after street in Hespeler.This property offers your very own private forest and walking trails, that the children can explore and learn about nature in their own backyard.This home exudes the character of the white picket fence home you have always dreamed of,from Christmas mornings in front of the tree in the sunken living room with a wood burning fireplace, and hardwood floors, that is full of character and warmth. Picture yourself baking cookies and pies with the family in the recently renovated country style kitchen(2018), with 2 huge islands with butcher block counter tops. Plenty of room for entertaining. As you stand in the kitchen you will enjoy the view of the serene outdoors, that you won't even fell like your even in the city!From the inviting front porch,backyard patio and screened-in porch.you will feel like your at a cottage in the Muskokas!The upper floor boasts 5 bedrooms, one currently being used as a home office,a bright and spacious laundry room,renovated main bath & ensuite. All the bedrooms are so spacious plenty of room for furniture and desks with built in closets. The basement offers a 6th bedroom,family room, games room and 3-piece bath,ideal for a teenager's retreat or potential in-law suite.This home is conveniently located within walking distance to schools,close to 401 access and nearby shopping.Experience country living in the city—not another property on the market like it! . Don't miss the chance to make this enchanting home your own!
Location
State ON
County Waterloo
Area 14 - Hespeler
Zoning R4
Direction WINSTON TO WOODSDALE
Rooms
Basement Full, Finished
Kitchen 1
Interior
Interior Features Auto Garage Door Remote(s), Central Vacuum Roughed-in
Heating Forced Air, Natural Gas
Cooling Central Air
Fireplaces Number 1
Fireplaces Type Wood Burning
Fireplace Yes
Appliance Water Softener, Built-in Microwave, Dishwasher, Dryer, Refrigerator, Stove, Washer
Laundry Upper Level
Exterior
Parking Features Attached Garage, Garage Door Opener, Asphalt
Garage Spaces 2.0
Roof Type Asphalt Shing
Lot Frontage 106.23
Garage Yes
Building
Lot Description Urban, Irregular Lot, Cul-De-Sac, Library, Park, Public Transit, Quiet Area
Faces WINSTON TO WOODSDALE
Foundation Poured Concrete
Sewer Sewer (Municipal)
Water Municipal
Architectural Style Two Story
Structure Type Board & Batten Siding,Wood Siding
New Construction No
Others
Senior Community false
Tax ID 226350195
Ownership Freehold/None
Read Less
Want to know what your home might be worth? Contact us for a FREE valuation!

Our team is ready to help you sell your home for the highest possible price ASAP






