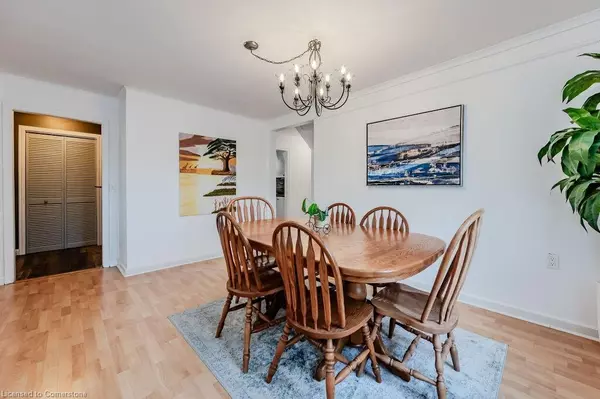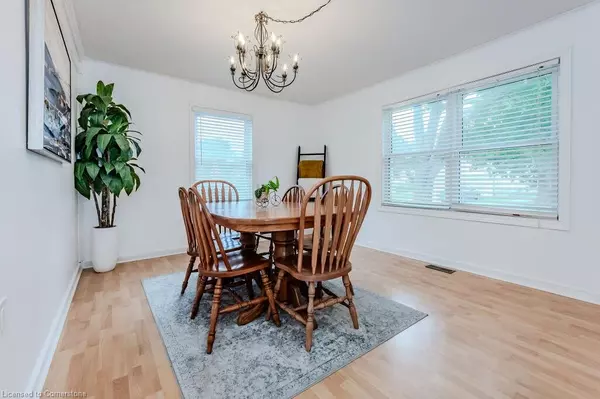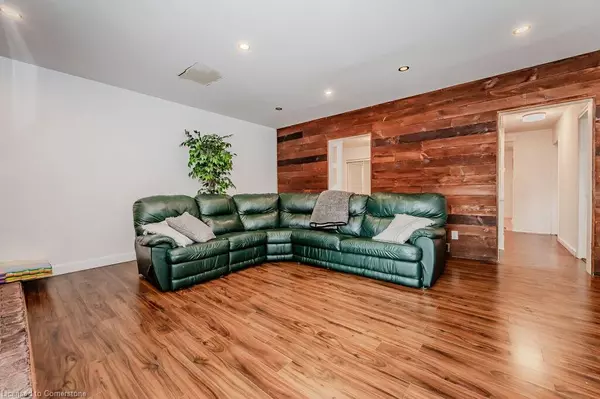$500,000
$499,900
For more information regarding the value of a property, please contact us for a free consultation.
114 Oakwood Avenue Cambridge, ON N3H 4J2
3 Beds
1 Bath
1,258 SqFt
Key Details
Sold Price $500,000
Property Type Single Family Home
Sub Type Single Family Residence
Listing Status Sold
Purchase Type For Sale
Square Footage 1,258 sqft
Price per Sqft $397
MLS Listing ID 40622351
Sold Date 08/14/24
Style 1.5 Storey
Bedrooms 3
Full Baths 1
Abv Grd Liv Area 1,258
Originating Board Waterloo Region
Year Built 1947
Annual Tax Amount $3,246
Property Description
PERFECT FIRST TIME BUYER OR EMPTY NESTER HOME! Don't miss your opportunity to call this home! Larger than it appears and boasting nearly 1300 square feet this home is sure to please. Upon entry you will be greeted with the shiplap accent wall and ample closet space. Welcoming living room is the ideal space for formal dining room, living room or work from home space with large windows to allow for natural light to pour through. Handy kitchen with updated backsplash and prep space for meals. Enjoy quality time in the spacious family room with natural wood burning fireplace. Easy access to rear yard with sliders to deck, fully fenced private yard and garage access. Main floor primary bedroom with large closet space and laminate flooring. Enjoy long baths in the renovated bathroom with clawfoot tub! Upper level features 2 additional good sized bedrooms with closets and windows. Lower level is partially finished with rec room area, laundry and plenty of storage. Updated roof, furnace, siding and eaves. JUST MOVE IN! Close to shops, schools, restaurants, 401 plus MORE!
Location
State ON
County Waterloo
Area 15 - Preston
Zoning R5
Direction Eagle St. North To Oakwood West Of Speedvale
Rooms
Basement Full, Partially Finished
Kitchen 1
Interior
Interior Features None
Heating Forced Air, Natural Gas
Cooling Central Air
Fireplaces Number 1
Fireplaces Type Family Room, Wood Burning
Fireplace Yes
Appliance Dryer, Refrigerator, Stove, Washer
Laundry In Basement
Exterior
Parking Features Detached Garage
Garage Spaces 1.0
Fence Full
Roof Type Shingle
Porch Deck
Lot Frontage 45.0
Lot Depth 100.0
Garage Yes
Building
Lot Description Urban, Rectangular, Dog Park, City Lot, Near Golf Course, Hospital, Major Highway, Park, Playground Nearby, Public Parking, Public Transit, Rec./Community Centre, Regional Mall, School Bus Route, Schools, Shopping Nearby, Trails
Faces Eagle St. North To Oakwood West Of Speedvale
Foundation Poured Concrete
Sewer Sewer (Municipal)
Water Municipal
Architectural Style 1.5 Storey
Structure Type Vinyl Siding
New Construction No
Schools
Elementary Schools Coronation, St. Michael (Catholic)
High Schools Preston, St Benedict
Others
Senior Community false
Tax ID 037790272
Ownership Freehold/None
Read Less
Want to know what your home might be worth? Contact us for a FREE valuation!

Our team is ready to help you sell your home for the highest possible price ASAP






