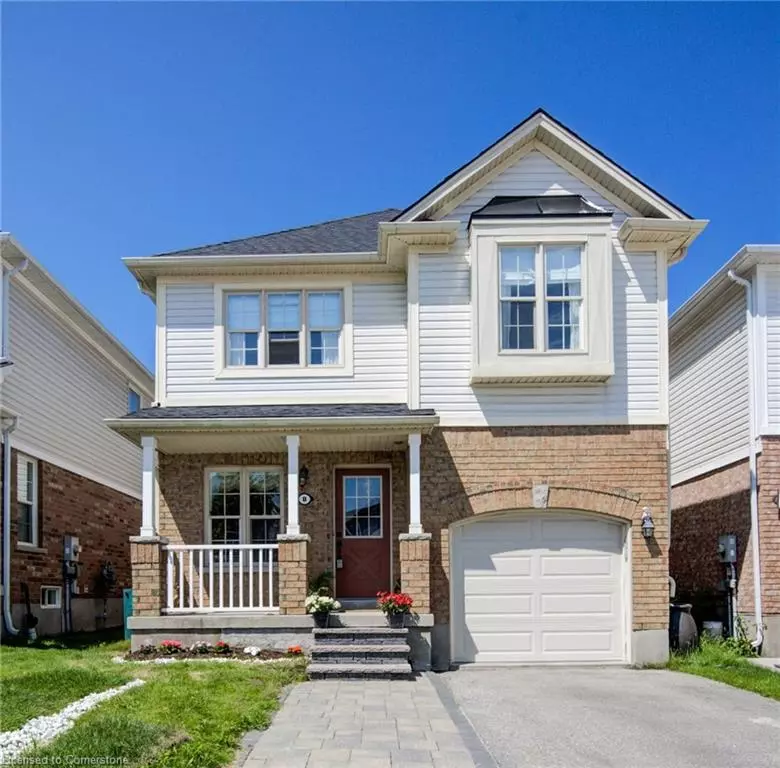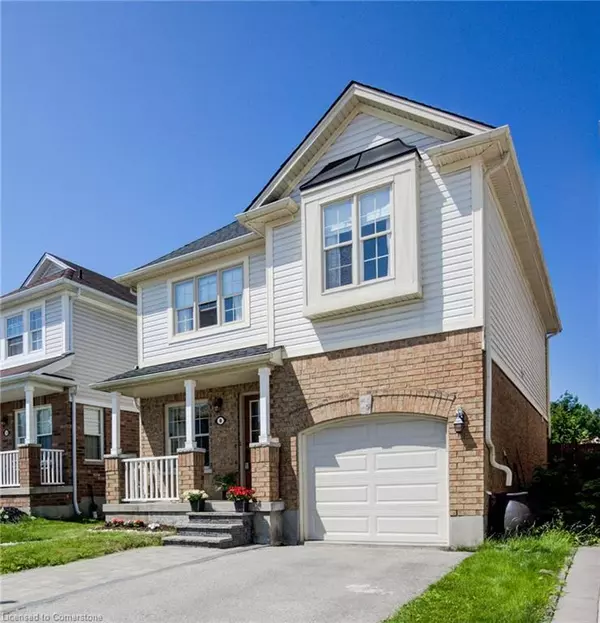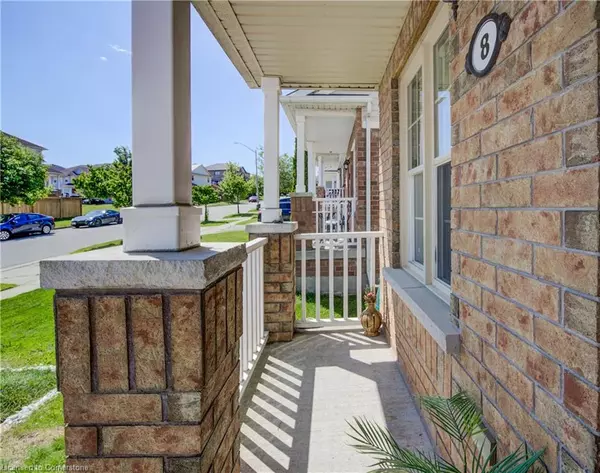$825,000
$699,900
17.9%For more information regarding the value of a property, please contact us for a free consultation.
8 Swift Crescent Cambridge, ON N1P 1J9
3 Beds
4 Baths
1,574 SqFt
Key Details
Sold Price $825,000
Property Type Single Family Home
Sub Type Single Family Residence
Listing Status Sold
Purchase Type For Sale
Square Footage 1,574 sqft
Price per Sqft $524
MLS Listing ID 40622697
Sold Date 08/14/24
Style Two Story
Bedrooms 3
Full Baths 3
Half Baths 1
Abv Grd Liv Area 2,201
Originating Board Waterloo Region
Year Built 2006
Annual Tax Amount $4,140
Property Description
Location, Location, Location!!! 8 Swift Crescent, Cambridge - this warm and inviting 3 BR, 4 BTH Home in the Branchton Park area of Cambridge. The home has been beautifully maintained. The main floor comes complete with a formal living room, 2pc powder room, and a large eat-kitchen with access to the fully fenced back yard. The upper level complete with update flooring (no carpet) has 3 bedrooms, 2 bathrooms, and a washer/dryer. The lower level with a Separate Entrance has a room that has been transformed into a bedroom and a family room, a large laundry room, a small kitchen, and a 3pc bath - the law suite basement is generating extra income. The roof was re shingled in 2017, the A/C was replaced in 2018, the pot lights were in 2021, the washer in the basement in 2023, the dryer in the basement in 2020, stove and microwave in the basement in 2021, some windows in the basement replace in 2021, water softener in 2021, hot water heating in 2021. There is access from the main floor to the single-car garage. Walking distance to Savannah Golf Course, close to shopping, highway, and all kinds of amenities, A MUST SEE HOUSE!!!
Location
State ON
County Waterloo
Area 12 - Galt East
Zoning R3
Direction Carpenter Rd / Swift Crescent
Rooms
Basement Separate Entrance, Full, Finished
Kitchen 1
Interior
Interior Features Auto Garage Door Remote(s)
Heating Forced Air, Natural Gas
Cooling Central Air
Fireplace No
Appliance Water Heater Owned, Water Softener, Dishwasher, Dryer, Microwave, Refrigerator, Stove, Washer
Laundry In Basement
Exterior
Parking Features Attached Garage, Asphalt, Inside Entry
Garage Spaces 1.0
Roof Type Asphalt Shing
Lot Frontage 30.18
Lot Depth 101.64
Garage Yes
Building
Lot Description Urban, Near Golf Course, Playground Nearby
Faces Carpenter Rd / Swift Crescent
Foundation Poured Concrete
Sewer Sewer (Municipal)
Water Municipal
Architectural Style Two Story
Structure Type Aluminum Siding
New Construction No
Others
Senior Community false
Tax ID 226801065
Ownership Freehold/None
Read Less
Want to know what your home might be worth? Contact us for a FREE valuation!

Our team is ready to help you sell your home for the highest possible price ASAP






