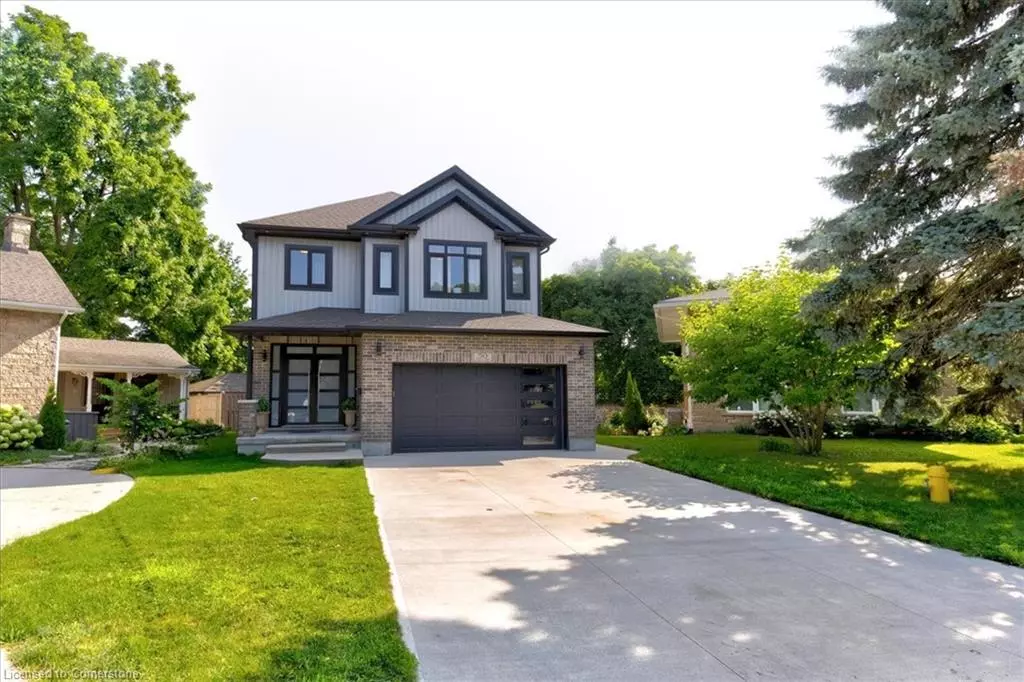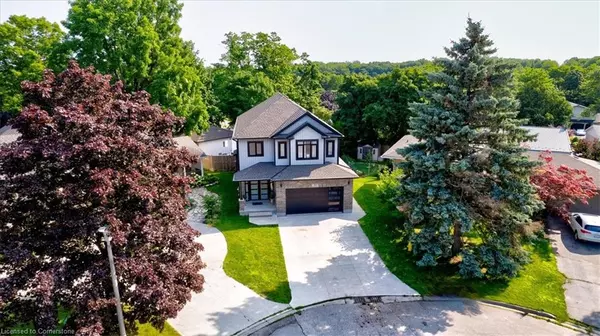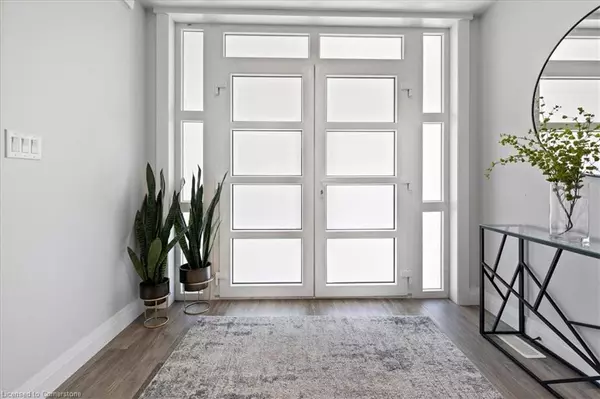$1,175,000
$1,189,000
1.2%For more information regarding the value of a property, please contact us for a free consultation.
50 Crest Court Cambridge, ON N1S 3T6
4 Beds
4 Baths
2,542 SqFt
Key Details
Sold Price $1,175,000
Property Type Single Family Home
Sub Type Single Family Residence
Listing Status Sold
Purchase Type For Sale
Square Footage 2,542 sqft
Price per Sqft $462
MLS Listing ID 40623424
Sold Date 08/12/24
Style Two Story
Bedrooms 4
Full Baths 3
Half Baths 1
Abv Grd Liv Area 2,542
Originating Board Waterloo Region
Year Built 2017
Annual Tax Amount $7,366
Property Description
Custom built infill home in the mature area of West Galt; offering high construction quality, modern style, and versatility with even more potential. Located on a quiet court sits this deep lot featuring double width and double depth concrete driveway.
Offering 9’ ceilings on all three levels, this home is bright, spacious, and open with superior European tilt and turn windows and doors. The home is carpet free with a stunning open to above and below, hardwood and wrought iron staircase, and a consistent wide plank hardwood flooring throughout the main and upper levels. This main floor is designed for capacity and entertaining; the kitchen, dinette, and family room spaces flow together and feature abundant cabinetry with walk-in pantry and massive kitchen island, dinette space overlooking patio, family room with features wall, floating shelves and gas fireplace finished in stone, and 3 zone wireless audio system. A massive sliding door leading to the backyard deck provides more space for outdoor entertaining and a widen open gateway to the backyard. The second floor has a practical layout with the front fully finished laundry, 2 bedrooms sharing a jack and jill bathroom, and a rear facing primary bedroom with luxury 5 piece ensuite complete with free standing tub and glass shower and double vanity. The basement was left for your custom finishing selections; it has been partitioned, roughed in and drywalled to accommodate a recreation room with projection system with surround sound, 3 piece bathroom, bedroom, and office. The home becomes even more unique when you have a closer look at the backyard. We have a wrap around concrete walkway leading to a patio and guest house that could easily serve as a secondary dwelling; setup with a mini kitchen, bathroom, bedroom and laundry with separate heating and cooling system. Don’t’ miss your opportunity to own this truly one of a kind home!
Location
State ON
County Waterloo
Area 11 - Galt West
Zoning R4
Direction Cedar to Kent to Murray
Rooms
Basement Partial, Partially Finished
Kitchen 1
Interior
Heating Forced Air
Cooling Central Air
Fireplace No
Appliance Water Heater Owned, Water Softener, Dishwasher, Dryer, Refrigerator, Stove, Washer
Laundry Multiple Locations
Exterior
Parking Features Attached Garage
Garage Spaces 2.0
Roof Type Asphalt Shing
Lot Frontage 35.19
Garage Yes
Building
Lot Description Urban, Irregular Lot, Cul-De-Sac, Near Golf Course, Hospital, Park, Place of Worship, Schools, Shopping Nearby
Faces Cedar to Kent to Murray
Foundation Poured Concrete
Sewer Sewer (Municipal)
Water Municipal
Architectural Style Two Story
Structure Type Vinyl Siding
New Construction No
Schools
Elementary Schools Blair Rd Ps/St Andrews Ps/St. Augstine Ces
High Schools Southwood Ss/Monsignor Doyle Css
Others
Senior Community false
Tax ID 037980616
Ownership Freehold/None
Read Less
Want to know what your home might be worth? Contact us for a FREE valuation!

Our team is ready to help you sell your home for the highest possible price ASAP






