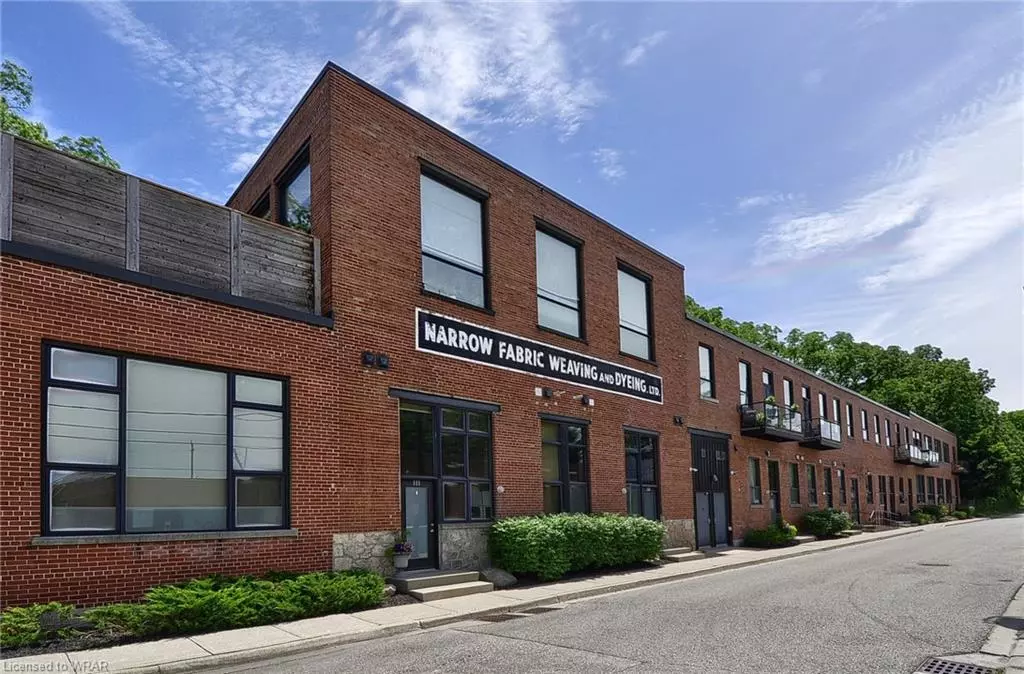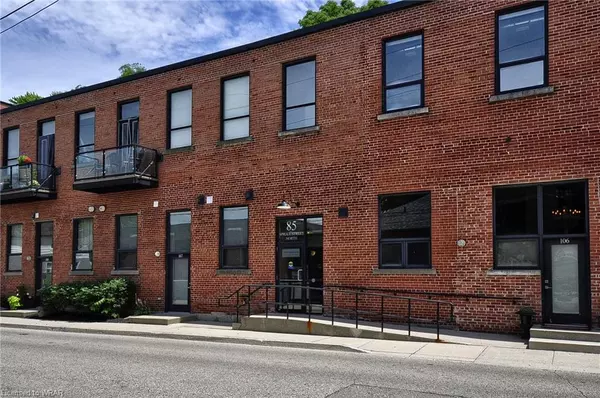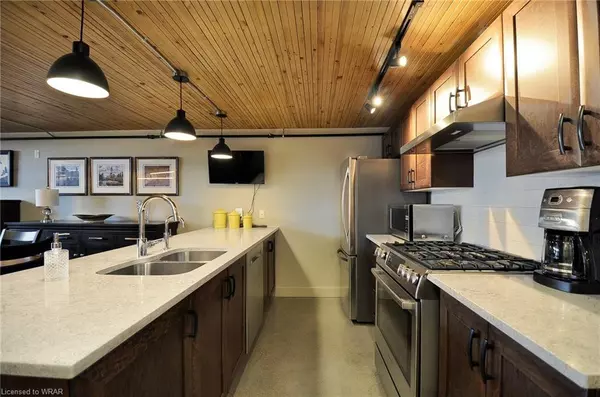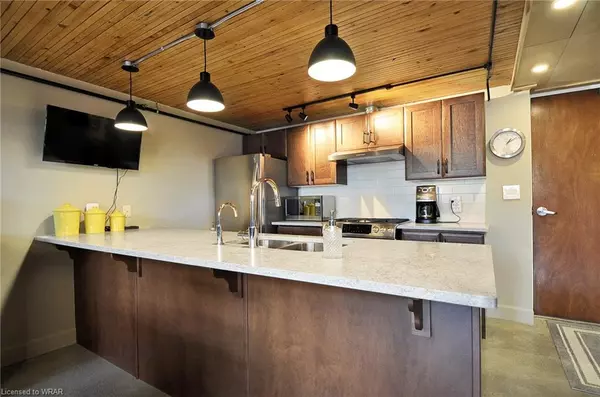$660,000
$685,000
3.6%For more information regarding the value of a property, please contact us for a free consultation.
85 Spruce Street #212 Cambridge, ON N1R 4K4
1 Bed
2 Baths
1,535 SqFt
Key Details
Sold Price $660,000
Property Type Condo
Sub Type Condo/Apt Unit
Listing Status Sold
Purchase Type For Sale
Square Footage 1,535 sqft
Price per Sqft $429
MLS Listing ID 40631478
Sold Date 08/14/24
Style Two Story
Bedrooms 1
Full Baths 2
HOA Fees $711/mo
HOA Y/N Yes
Abv Grd Liv Area 1,535
Originating Board Waterloo Region
Annual Tax Amount $4,162
Property Description
SOLD PENDING DEPOSIT. Striking open concept loft condo building in character rich 100 year old factory located on a quiet street in downtown Galt. 17 ft. ceilings in great room, post and beam construction with expose brick and dramatic double height windows filling the space with natural light. 1535 sq. ft. of living space with updated ensuite bath and sliding bypass doors, and walk in closet. Large loft/den with murphy bed. Extensive outdoor space with 450 sq. ft. private terrace and 6 foot fence creating an oasis in the city. Updated kitchen with roll out shelves and large pantry for storage, stainless steel appliances. Bosch gas range/electric oven with range hood venting directly outside for better air quality. Quartz countertop. Polished concrete floors on main level and Brazilian Cherrywood floating staircase and wide plank Cherrywood flooring on the upper level. Large deeded 2-3 car surface parking space and large locker. High end Kinetico water softening and reverse osmosis purification system. 50 inch linear gas fireplace in great room. Architectural integrated LED lighting throughout. 60 inch smart Haiku fan for comfort in great room. Nest thermostat and co2 smoke alarm. Recently updated washer, dryer, and water heater. Furnace and air conditioning system replaced in 2024. Located a short walk to Soper park with mature trees and stream. Close to shops, restaurants and the farmers market. Perfect for a young professional couple, first time buyers or downsizers. Move in ready and an absolute pleasure to show.
Location
State ON
County Waterloo
Area 12 - Galt East
Zoning RM3
Direction North of McNaughton St
Rooms
Kitchen 1
Interior
Interior Features Ceiling Fan(s), Elevator
Heating Forced Air, Natural Gas
Cooling Central Air
Fireplaces Number 1
Fireplaces Type Gas
Fireplace Yes
Appliance Water Heater Owned, Water Softener, Dishwasher, Dryer, Gas Oven/Range, Range Hood, Refrigerator, Stove, Washer
Laundry In-Suite
Exterior
Roof Type Flat,Tar/Gravel
Garage No
Building
Lot Description Urban, City Lot, Park, Place of Worship, Schools, Shopping Nearby
Faces North of McNaughton St
Sewer Sewer (Municipal)
Water Municipal
Architectural Style Two Story
New Construction No
Others
HOA Fee Include Insurance,Building Maintenance,Common Elements,Maintenance Grounds,Trash,Property Management Fees,Snow Removal
Senior Community false
Tax ID 234870063
Ownership Condominium
Read Less
Want to know what your home might be worth? Contact us for a FREE valuation!

Our team is ready to help you sell your home for the highest possible price ASAP






