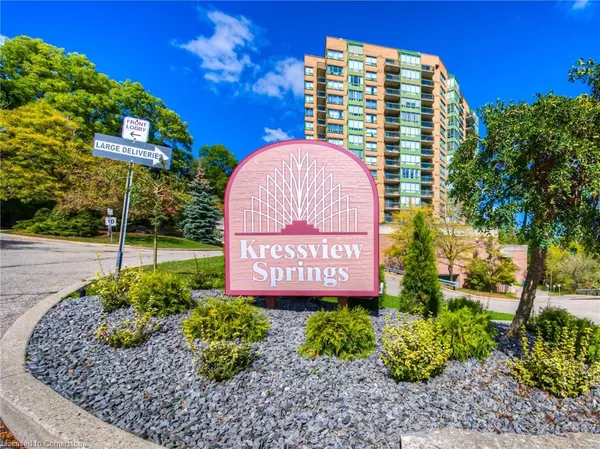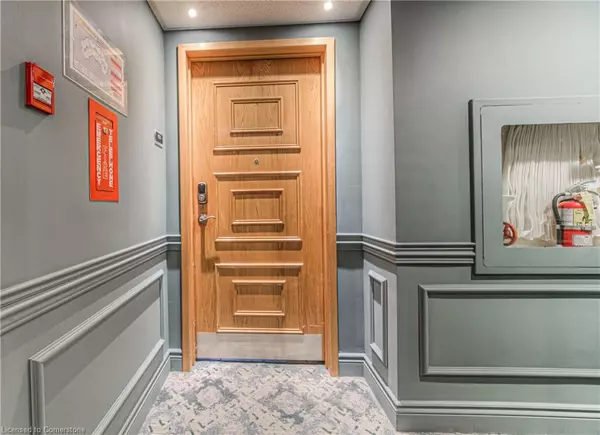$385,000
$419,900
8.3%For more information regarding the value of a property, please contact us for a free consultation.
237 King Street W #603 Cambridge, ON N3H 5L2
2 Beds
2 Baths
1,000 SqFt
Key Details
Sold Price $385,000
Property Type Condo
Sub Type Condo/Apt Unit
Listing Status Sold
Purchase Type For Sale
Square Footage 1,000 sqft
Price per Sqft $385
MLS Listing ID 40602963
Sold Date 08/13/24
Style 1 Storey/Apt
Bedrooms 2
Full Baths 2
HOA Fees $861/mo
HOA Y/N Yes
Abv Grd Liv Area 1,000
Originating Board Waterloo Region
Year Built 1989
Annual Tax Amount $2,758
Property Description
What a great opportunity! At Kressview Springs Condominium, you can have it all! Located near the Grand River, amongst trees and beautiful views to Riverside Park, this is a great spot to enjoy the birds and deer from your windows and balcony and you will find plenty of inspiration to head out on the nearby walking paths too! Weather is bad and you prefer to stay indoors? This building offers a strong social network, making good use of the indoor heated pool, exercise room, sauna and games/party room with billiards table and workshop. You will enjoy greeting visitors in the beautiful building foyer and inviting them up to apartment 603, a well situated corner unit. The living/dining room is spacious and you will love the bright dinette just off the kitchen. The primary bedroom is generous in size and offers an accessible ensuite bath. On the opposite side of the unit is the secondary bedroom, close to the main 4 piece bath. In suite laundry and a very private balcony complete the space. Bring your own updating ideas and make this unit your own!
Location
State ON
County Waterloo
Area 15 - Preston
Zoning RM3
Direction Fountain Street to King Street Wes
Rooms
Kitchen 1
Interior
Interior Features Elevator, Sauna
Heating Forced Air, Heat Pump
Cooling Central Air
Fireplace No
Appliance Dryer, Refrigerator, Stove, Washer
Laundry In-Suite
Exterior
Exterior Feature Backs on Greenbelt, Balcony, Controlled Entry
Parking Features Asphalt, Assigned
Garage Spaces 1.0
Pool Community, Indoor
Utilities Available Electricity Connected
Roof Type Flat,Tar/Gravel
Porch Enclosed
Garage No
Building
Lot Description Urban, Near Golf Course, Greenbelt, Highway Access, Hospital, Industrial Mall, Library, Major Highway, Park, Place of Worship, Public Transit, Regional Mall, Shopping Nearby
Faces Fountain Street to King Street Wes
Foundation Concrete Perimeter
Sewer Sewer (Municipal)
Water Municipal
Architectural Style 1 Storey/Apt
New Construction No
Others
HOA Fee Include Insurance,Building Maintenance,C.A.M.,Central Air Conditioning,Common Elements,Maintenance Grounds,Heat,Parking,Trash,Property Management Fees,Roof,Snow Removal,Water,Water Heater,Windows
Senior Community false
Tax ID 229220055
Ownership Condominium
Read Less
Want to know what your home might be worth? Contact us for a FREE valuation!

Our team is ready to help you sell your home for the highest possible price ASAP






