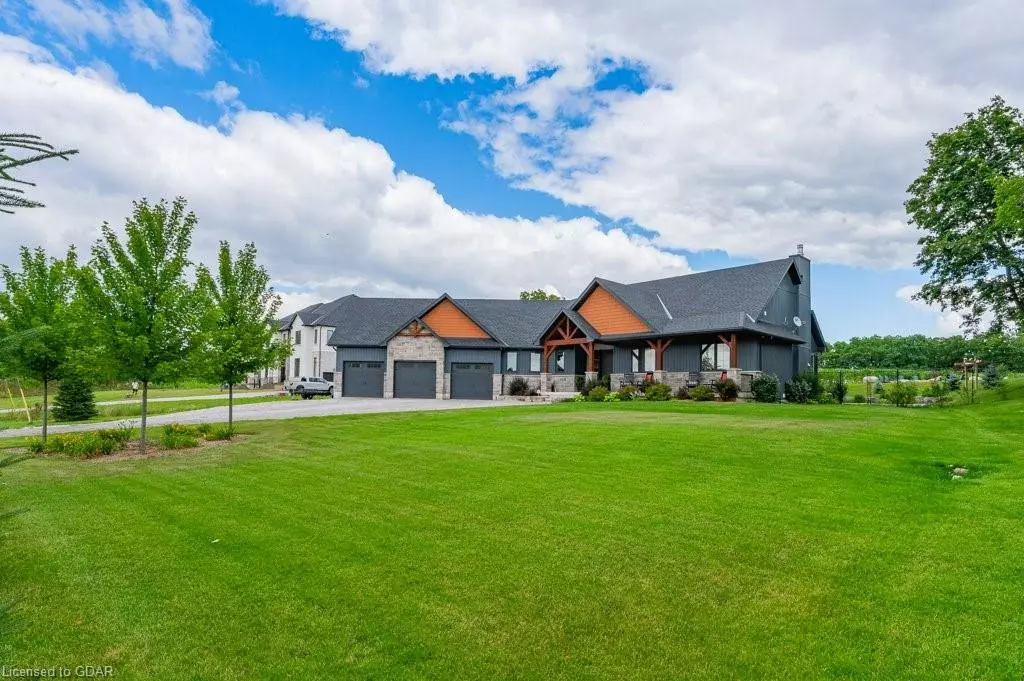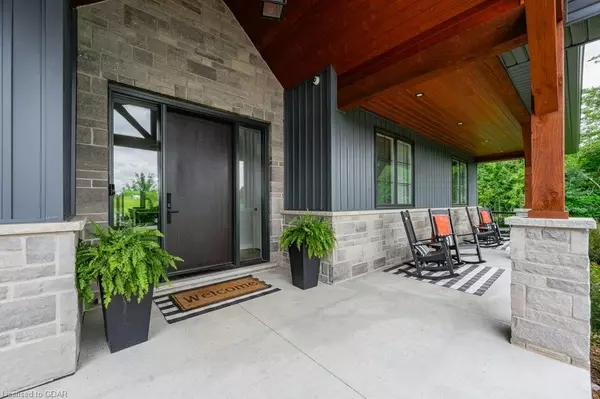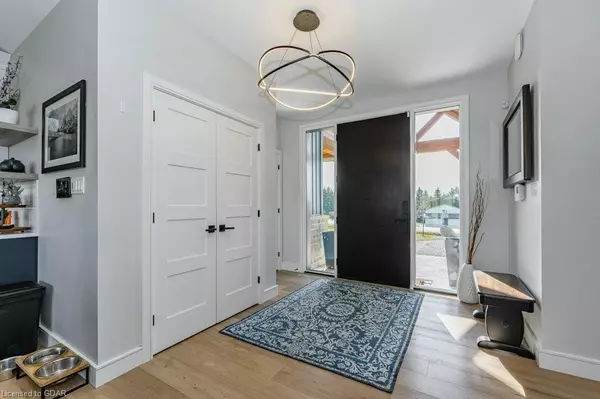$2,037,500
$2,149,000
5.2%For more information regarding the value of a property, please contact us for a free consultation.
1209 Village Road Cambridge, ON N1R 5S7
4 Beds
4 Baths
2,291 SqFt
Key Details
Sold Price $2,037,500
Property Type Single Family Home
Sub Type Single Family Residence
Listing Status Sold
Purchase Type For Sale
Square Footage 2,291 sqft
Price per Sqft $889
MLS Listing ID 40620129
Sold Date 08/05/24
Style Bungalow
Bedrooms 4
Full Baths 4
Abv Grd Liv Area 2,291
Originating Board Guelph & District
Annual Tax Amount $8,730
Property Description
Welcome to 1209 Village Road. The desirable location is less than 10 minutes to the 401, Guelph and Cambridge. Commuters who need to travel east or west will love the ease of getting on the highway. Custom built by M2 Construction, the Sellers spared no expense with stone and wood exterior enhancements, white oak engineered hardwood, quartz countertops, Paragon designed cabinetry and built-ins, heated polished concrete basement floors, built-in audio/visual wiring and speakers, 2-post hoist in the garage, oversized windows, stone and granite main floor fireplace and the list continues. The attention to detail will capture you from the moment you step into the front entry. The breathtaking Great Room with its vaulted ceiling, sitting and dining areas, stunning kitchen, coffee bar and view of the rear gardens will be perfect for intimate or large gatherings. There are two Master Bedroom Suites, each with 3 piece ensuites and walk-in closets, a 3rd bedroom with direct access to the main bath, and laundry/mud room. The lower level has many luxuries including a gym, office, bathroom, wet bar, theatre room and a 4th bedroom. No shortage of storage space in the utility room, and there is direct access to the triple car, 1100sqft garage. Enjoy this peaceful, rural setting conveniently located a short drive to city amenities. This home is available to view by appointment only.
Location
State ON
County Waterloo
Area 17 - N. Dumfries Twp. (E. Of 24 - Rural E.)
Zoning R1.B
Direction Gore Rd to Village Rd.
Rooms
Basement Full, Finished
Kitchen 1
Interior
Interior Features In-law Capability, Water Treatment, Wet Bar
Heating Forced Air-Propane
Cooling Central Air
Fireplaces Number 2
Fireplace Yes
Appliance Water Heater Owned, Dishwasher, Dryer, Hot Water Tank Owned, Microwave, Refrigerator, Stove, Wine Cooler
Exterior
Parking Features Attached Garage, Garage Door Opener
Garage Spaces 3.0
Roof Type Asphalt Shing
Lot Frontage 170.6
Garage Yes
Building
Lot Description Rural, Irregular Lot, Open Spaces, Park, Playground Nearby, Quiet Area
Faces Gore Rd to Village Rd.
Foundation Poured Concrete
Sewer Septic Tank
Water Well
Architectural Style Bungalow
Structure Type Stone,Vinyl Siding,Wood Siding
New Construction No
Others
Senior Community false
Tax ID 038580161
Ownership Freehold/None
Read Less
Want to know what your home might be worth? Contact us for a FREE valuation!

Our team is ready to help you sell your home for the highest possible price ASAP






