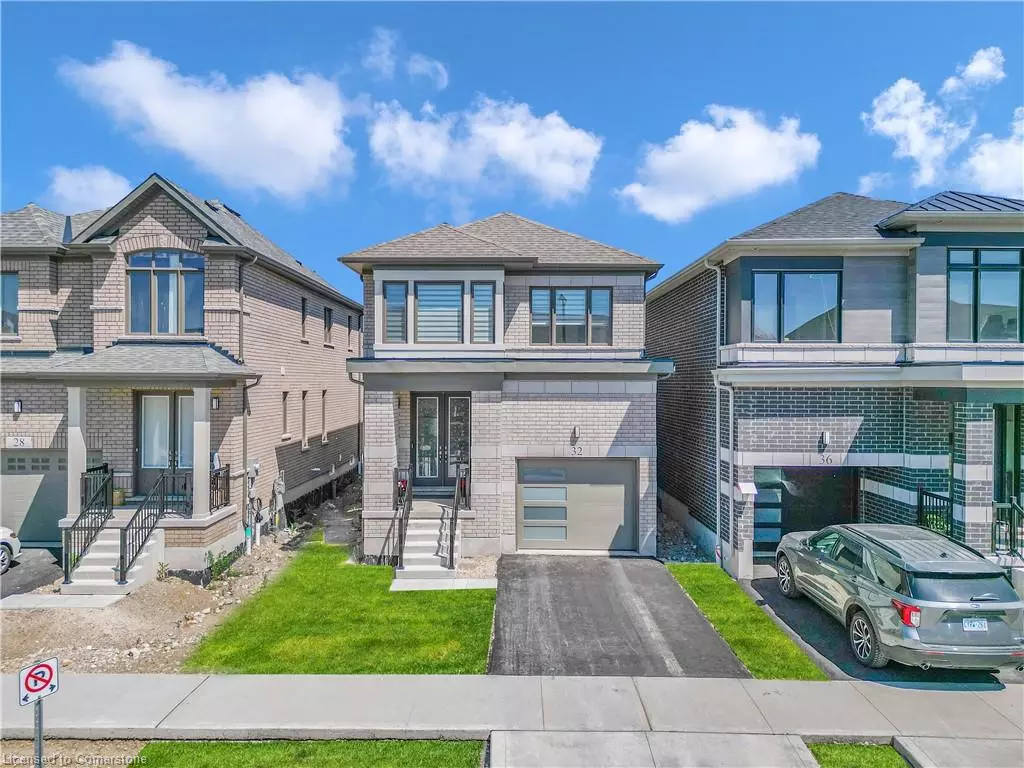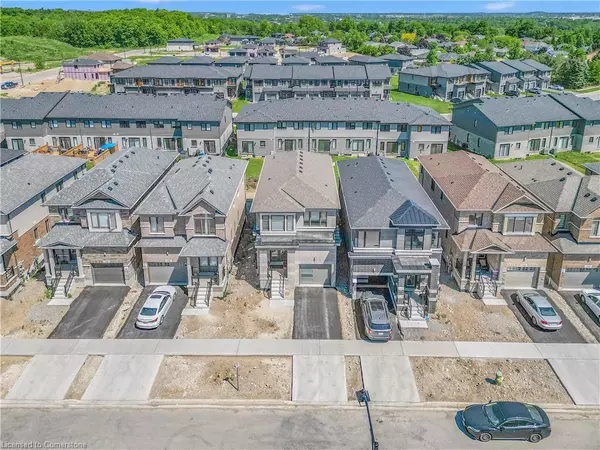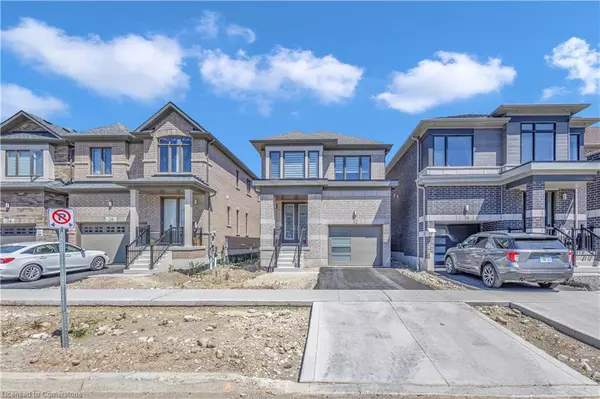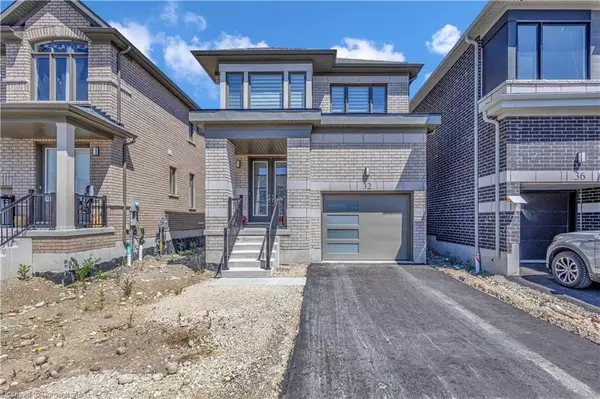$921,000
$938,888
1.9%For more information regarding the value of a property, please contact us for a free consultation.
32 Blacklock Street Cambridge, ON N1S 0E3
4 Beds
3 Baths
2,033 SqFt
Key Details
Sold Price $921,000
Property Type Single Family Home
Sub Type Single Family Residence
Listing Status Sold
Purchase Type For Sale
Square Footage 2,033 sqft
Price per Sqft $453
MLS Listing ID 40620114
Sold Date 08/13/24
Style Two Story
Bedrooms 4
Full Baths 2
Half Baths 1
Abv Grd Liv Area 2,033
Originating Board Waterloo Region
Year Built 2023
Annual Tax Amount $1,647
Property Description
Welcome to West Wood Village, a brand-new neighborhood in Cambridge, now available for the first time! This stunning 4-bedroom, 2.5-bathroom upgraded home offers 2,033 SQFT of living space and 3 tandem parking spots. The all-brick exterior with upgraded elevation C ensures a unique and stylish look. The open-concept main floor is carpet-free, featuring 9-foot ceilings, upgraded tiles, hardwood flooring, and double front doors. Enter the foyer and be greeted by your living room, with upgraded oak stairs leading to the large family room, complete with an upgraded electric fireplace and a wall-mounted TV. The kitchen boasts upgraded stainless-steel KitchenAid/Whirlpool appliances, including a gas stove and a fridge with an upgraded waterline, adjacent to the breakfast area. This home provides comfortable living spaces designed for enjoyment and relaxation. Upstairs, the oak stairs with a metal railing lead to the laundry room and 4 spacious bedrooms, including 2 full bathrooms. The primary bedroom features a large walk-in closet and a luxurious 5-piece ensuite with a tub, standing glass shower, double sinks, and motorized blinds for added comfort. Don’t miss the opportunity to own this exceptional property in an up-and-coming neighborhood, which will soon feature a $3M park with a splash pad and future schools within walking distance. Unspoiled basement awaits for your finish and includes a cold room, 3PC Rough-in for future washrooms and open layout making it possible for any idea come true!
Location
State ON
County Waterloo
Area 11 - Galt West
Zoning R6
Direction South on Bismark west on Blaclock
Rooms
Basement Full, Unfinished, Sump Pump
Kitchen 1
Interior
Interior Features Air Exchanger, Auto Garage Door Remote(s), Central Vacuum Roughed-in, Rough-in Bath, Other
Heating Forced Air, Natural Gas
Cooling Central Air
Fireplaces Number 1
Fireplaces Type Electric, Living Room
Fireplace Yes
Window Features Window Coverings
Appliance Dishwasher, Dryer, Gas Stove, Range Hood, Refrigerator, Washer
Laundry In Area
Exterior
Parking Features Attached Garage, Garage Door Opener, Asphalt, Other
Garage Spaces 1.0
Waterfront Description Lake/Pond
Roof Type Asphalt Shing
Lot Frontage 29.53
Lot Depth 98.46
Garage Yes
Building
Lot Description Urban, Rectangular, Dog Park, Near Golf Course, Greenbelt, Highway Access, Major Highway, Open Spaces, Park, Playground Nearby
Faces South on Bismark west on Blaclock
Foundation Poured Concrete
Sewer Sewer (Municipal)
Water Municipal
Architectural Style Two Story
Structure Type Brick
New Construction Yes
Schools
Elementary Schools Blair Road Psee L'Harmoniest Andrew'S Senior Pssst Augustine
High Schools Southwood Ss
Others
Senior Community false
Tax ID 037731595
Ownership Freehold/None
Read Less
Want to know what your home might be worth? Contact us for a FREE valuation!

Our team is ready to help you sell your home for the highest possible price ASAP






