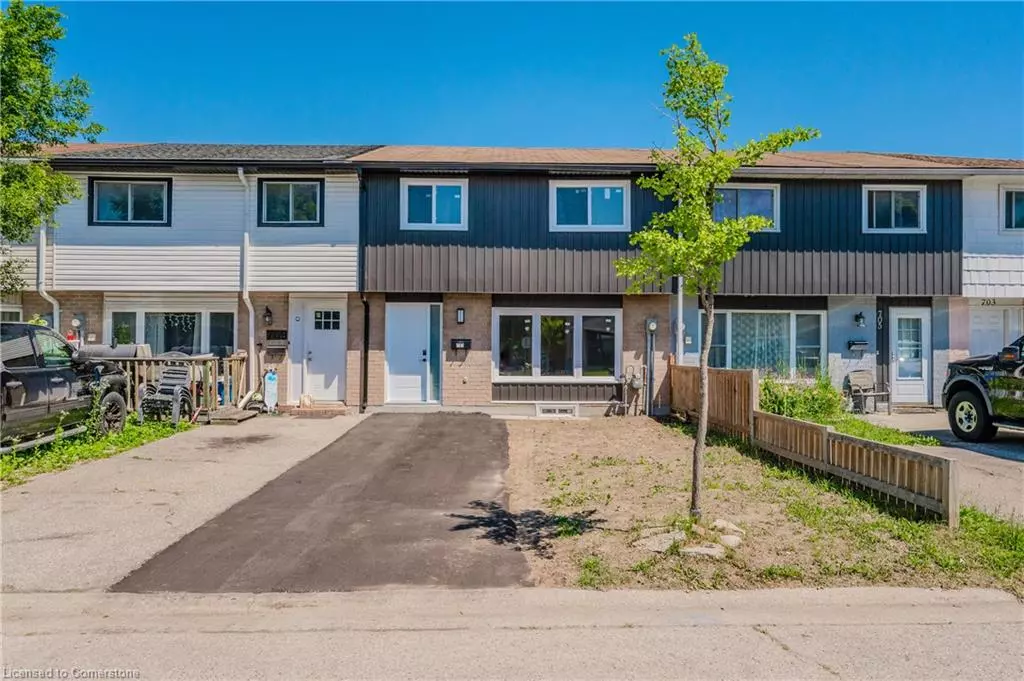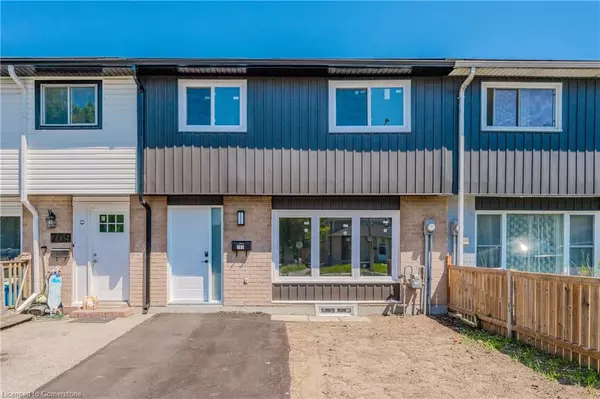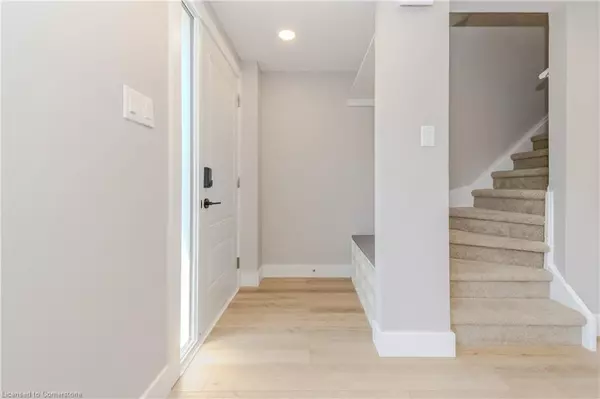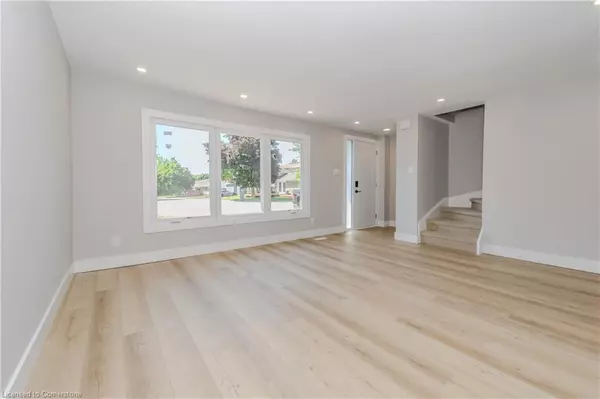$580,501
$574,900
1.0%For more information regarding the value of a property, please contact us for a free consultation.
707 Parkview Crescent Cambridge, ON N3H 5A1
4 Beds
1 Bath
1,140 SqFt
Key Details
Sold Price $580,501
Property Type Townhouse
Sub Type Row/Townhouse
Listing Status Sold
Purchase Type For Sale
Square Footage 1,140 sqft
Price per Sqft $509
MLS Listing ID 40608597
Sold Date 08/12/24
Style Two Story
Bedrooms 4
Full Baths 1
Abv Grd Liv Area 1,140
Originating Board Waterloo Region
Year Built 1974
Annual Tax Amount $2,413
Property Description
Freehold townhome! Professionally renovated top to bottom, it features an open concept main floor, 4 bedrooms and recroom. The custom kitchen has a built in oven, cooktop stove, kitchen island with built-in dishwasher, quartz countertops and sliders to a brand new deck and fenced yard. The main bath has been beautifully renovated. Include all new flooring, trim, LED pot lights, carpet, quartz countertops and plumbing fixtures. The home has been completely rewired with a new 125 amp breaker panel, ESA certificate available. The furnace and A/C are new. New windows, doors, siding and eavestrough. Brand new driveway. Plus its backs onto a park. It's all done, just move in!
Location
State ON
County Waterloo
Area 15 - Preston
Zoning RM4
Direction Preston Parkway to Parkview Crescent
Rooms
Basement Full, Finished
Kitchen 1
Interior
Heating Forced Air, Natural Gas
Cooling Central Air
Fireplace No
Appliance Oven, Dishwasher, Dryer, Refrigerator, Washer
Laundry In Basement
Exterior
Roof Type Asphalt Shing
Lot Frontage 20.0
Lot Depth 80.0
Garage No
Building
Lot Description Urban, Park, Place of Worship, Public Transit, Schools, Shopping Nearby
Faces Preston Parkway to Parkview Crescent
Foundation Poured Concrete
Sewer Sewer (Municipal)
Water Municipal-Metered
Architectural Style Two Story
Structure Type Vinyl Siding
New Construction No
Schools
Elementary Schools C - St. Joseph (Jk-8) P - Parkway (Jk-6), William G. Davis (7-8)
High Schools Catholic - St. Benedict Public - Preston H.S.
Others
Senior Community false
Tax ID 226510084
Ownership Freehold/None
Read Less
Want to know what your home might be worth? Contact us for a FREE valuation!

Our team is ready to help you sell your home for the highest possible price ASAP






