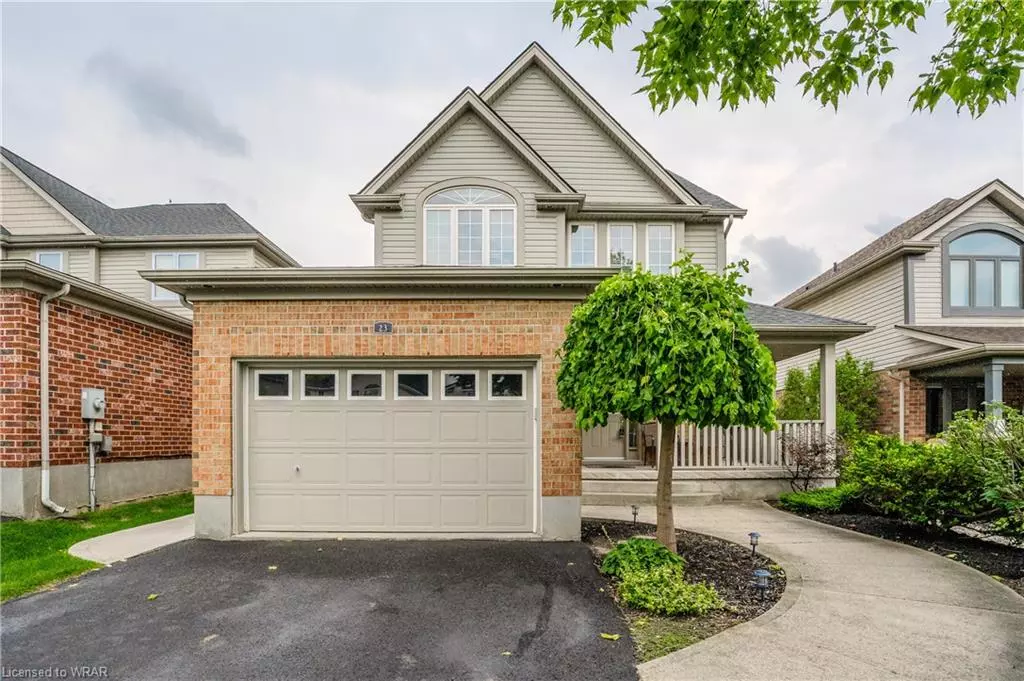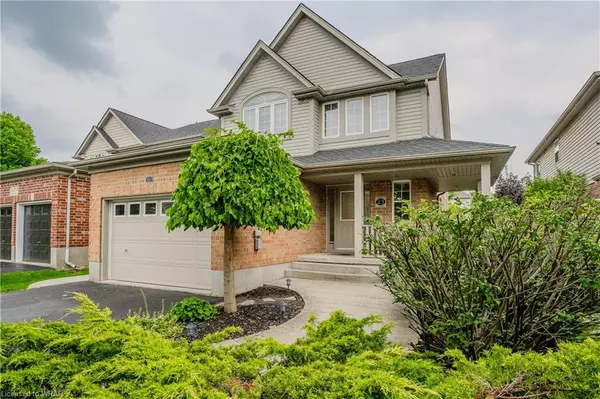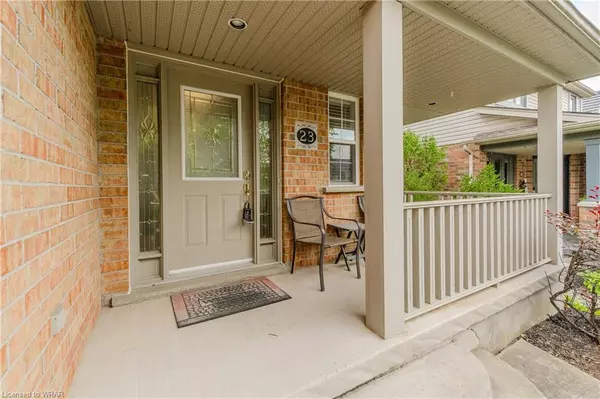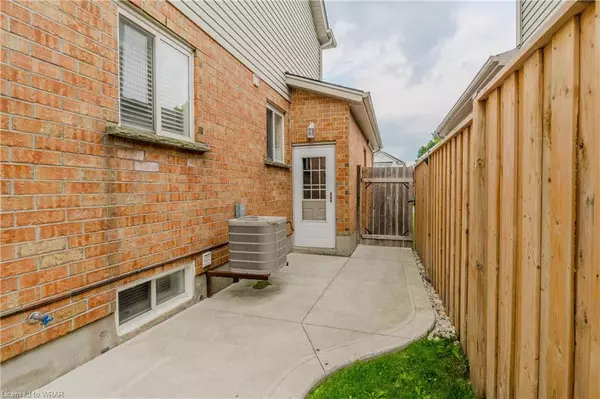$830,000
$799,900
3.8%For more information regarding the value of a property, please contact us for a free consultation.
23 Amanda Walk Cambridge, ON N3C 4K8
3 Beds
3 Baths
1,627 SqFt
Key Details
Sold Price $830,000
Property Type Single Family Home
Sub Type Single Family Residence
Listing Status Sold
Purchase Type For Sale
Square Footage 1,627 sqft
Price per Sqft $510
MLS Listing ID 40623924
Sold Date 08/10/24
Style Two Story
Bedrooms 3
Full Baths 2
Half Baths 1
Abv Grd Liv Area 2,092
Originating Board Waterloo Region
Year Built 2001
Annual Tax Amount $5,202
Property Description
CHARMING FAMILY HOME WITH MODERN UPGRADES IN HESPELER! This beautiful home welcomes you with an open foyer, leading to a carpet-free main floor featuring ceramic tile and hardwood throughout. The kitchen, complete with a custom island and breakfast bar, opens to the dinette and living room, with sliding doors that lead to a fully fenced backyard with a concrete patio. The powder room completes the main floor.
The upper level offers 3 spacious bedrooms, including a primary bedroom with a walk-in closet and a 4pc cheater bathroom featuring a large tiled tub and a shower with a frosted door. The fully finished basement boasts a rec room, laundry area, 3pc bathroom, and pot lighting throughout. The property includes a 1.5-car garage and a double-wide driveway, accommodating parking for 4 cars. Notable features include a fully fenced backyard with a shed, a concrete patio and walkway (2021), a new roof (2022), a water softener (2022), several new windows (2021), a new furnace humidifier (2022), and insulation top-up (2022). Situated in a quiet, family-friendly Hespeler neighbourhood, this home is close to schools, parks, and the highway.
Location
State ON
County Waterloo
Area 14 - Hespeler
Zoning RM4
Direction HOUGHTON STREET
Rooms
Other Rooms Shed(s)
Basement Full, Finished, Sump Pump
Kitchen 1
Interior
Interior Features Auto Garage Door Remote(s)
Heating Forced Air, Natural Gas
Cooling Central Air
Fireplace No
Appliance Water Softener
Laundry In-Suite
Exterior
Parking Features Attached Garage, Asphalt
Garage Spaces 1.5
Fence Full
Roof Type Asphalt Shing
Porch Patio
Lot Frontage 41.08
Lot Depth 116.84
Garage Yes
Building
Lot Description Urban, Library, Park, Public Transit, Quiet Area, Rec./Community Centre, Schools
Faces HOUGHTON STREET
Foundation Poured Concrete
Sewer Sewer (Municipal)
Water Municipal
Architectural Style Two Story
Structure Type Vinyl Siding
New Construction No
Others
Senior Community false
Tax ID 037650447
Ownership Freehold/None
Read Less
Want to know what your home might be worth? Contact us for a FREE valuation!

Our team is ready to help you sell your home for the highest possible price ASAP






