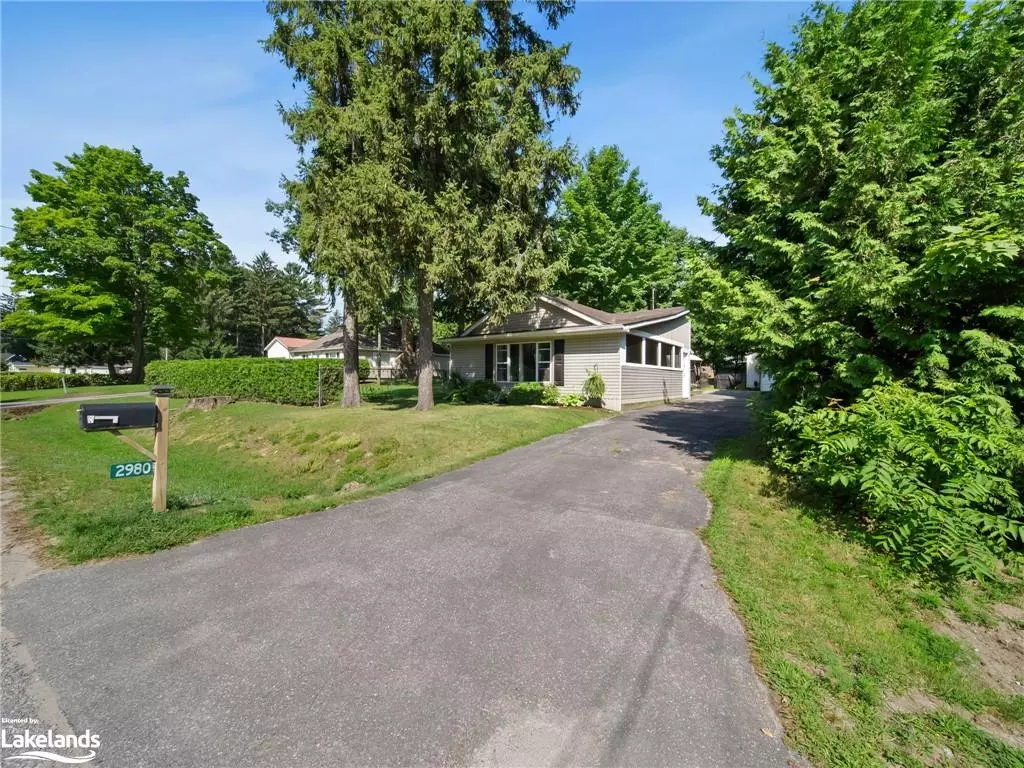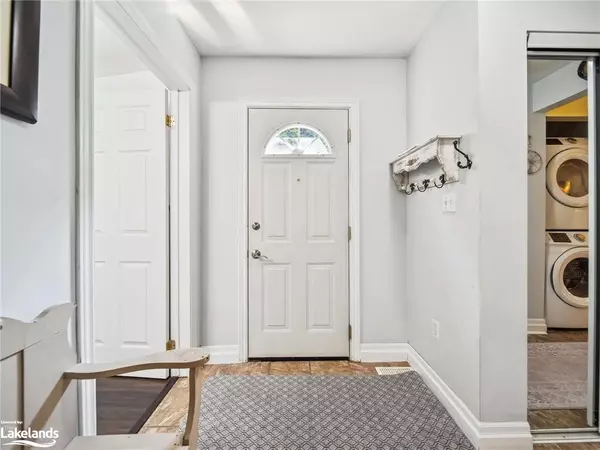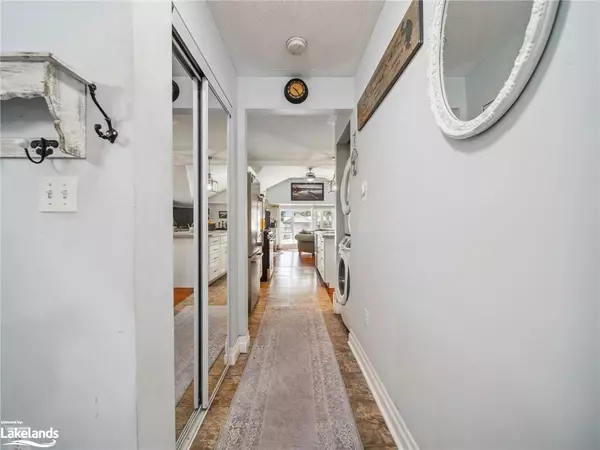$518,000
$519,900
0.4%For more information regarding the value of a property, please contact us for a free consultation.
2980 Lakeside Drive Severn, ON L3V 0V9
2 Beds
1 Bath
828 SqFt
Key Details
Sold Price $518,000
Property Type Single Family Home
Sub Type Single Family Residence
Listing Status Sold
Purchase Type For Sale
Square Footage 828 sqft
Price per Sqft $625
MLS Listing ID 40624201
Sold Date 08/09/24
Style Bungalow
Bedrooms 2
Full Baths 1
Abv Grd Liv Area 828
Originating Board The Lakelands
Annual Tax Amount $2,536
Property Description
In a price range that has limited options and can be tough to find the ‘right fit’ you won’t want to miss out on seeing this charming home. An open concept awaits with large bright windows to soak in the sunlight. The 4 piece bath was updated recently and the deep private lot lets you enjoy the summers outdoors all in beautiful Cumberland Beach. Right across from Lake Couchiching, close to highway access, parks and schools. With a quick closing available and limited opportunity in this price range you’ll want to act fast!
Location
State ON
County Simcoe County
Area Severn
Zoning SR2
Direction Hwy 11 North to Pleasant Rd to left on Lakeside (property on left hand side)
Rooms
Basement Crawl Space, Unfinished
Kitchen 1
Interior
Interior Features Other
Heating Baseboard, Forced Air, Natural Gas
Cooling Window Unit(s)
Fireplace No
Appliance Dryer, Refrigerator, Stove, Washer
Exterior
Garage Detached Garage
Garage Spaces 1.0
Waterfront Description Lake/Pond
Roof Type Asphalt Shing
Lot Frontage 50.0
Lot Depth 150.0
Garage Yes
Building
Lot Description Urban, Highway Access, Landscaped, Park, Schools
Faces Hwy 11 North to Pleasant Rd to left on Lakeside (property on left hand side)
Foundation Unknown
Sewer Sewer (Municipal)
Water Municipal
Architectural Style Bungalow
Structure Type Vinyl Siding
New Construction No
Others
Senior Community false
Tax ID 586150369
Ownership Freehold/None
Read Less
Want to know what your home might be worth? Contact us for a FREE valuation!

Our team is ready to help you sell your home for the highest possible price ASAP






