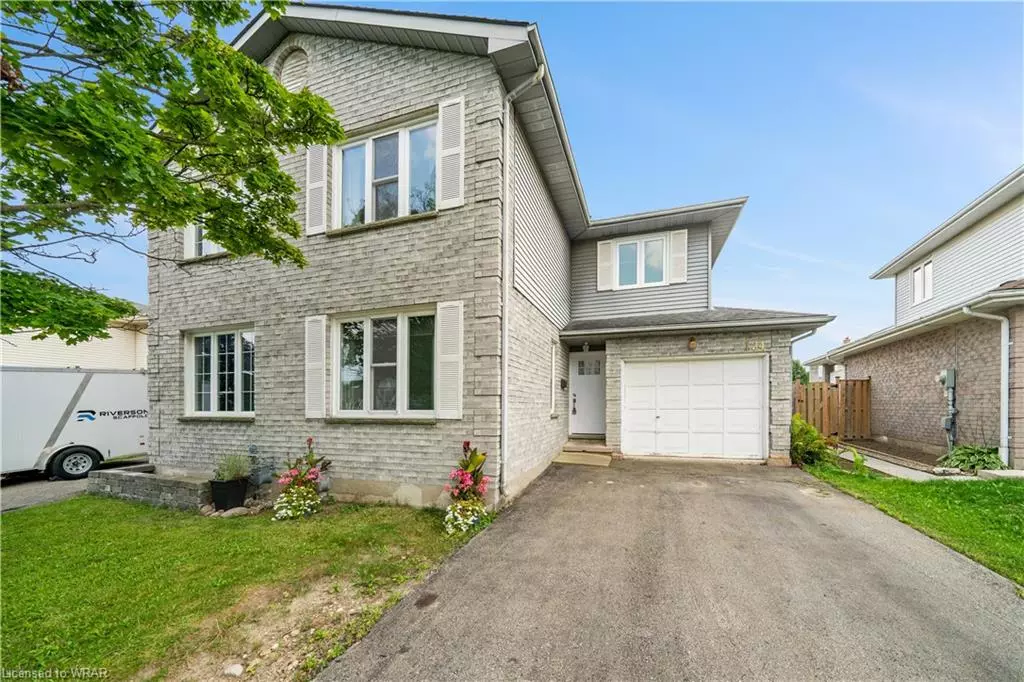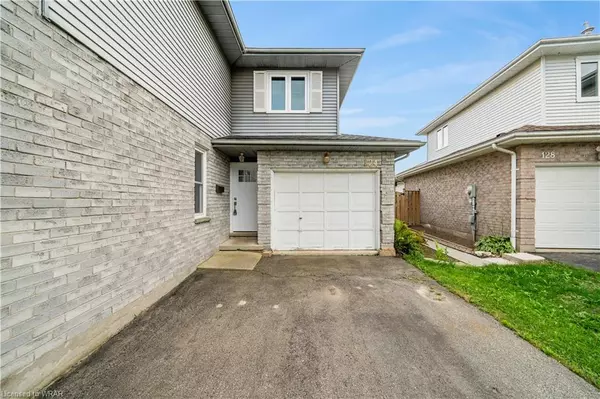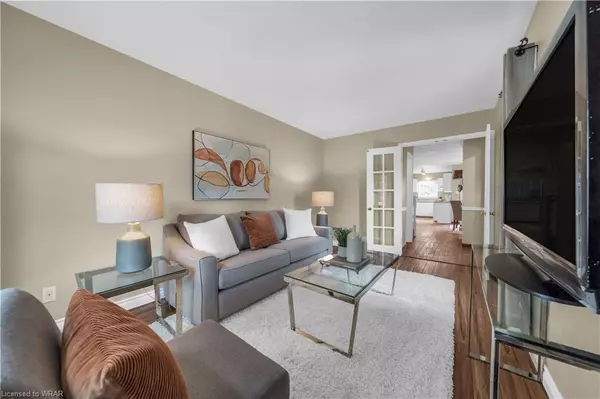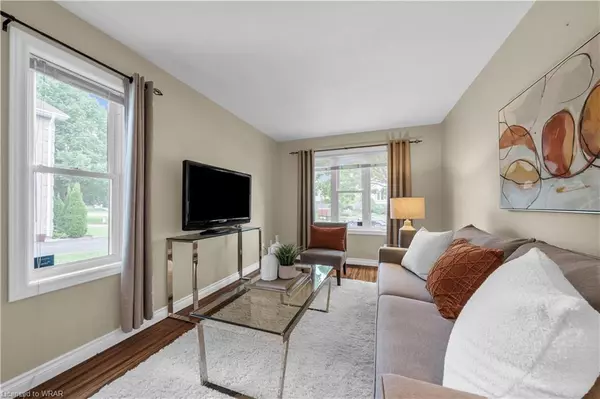$640,000
$599,000
6.8%For more information regarding the value of a property, please contact us for a free consultation.
124 Memory Lane Cambridge, ON N3C 3Z6
3 Beds
3 Baths
1,283 SqFt
Key Details
Sold Price $640,000
Property Type Single Family Home
Sub Type Single Family Residence
Listing Status Sold
Purchase Type For Sale
Square Footage 1,283 sqft
Price per Sqft $498
MLS Listing ID 40627486
Sold Date 08/09/24
Style Two Story
Bedrooms 3
Full Baths 2
Half Baths 1
Abv Grd Liv Area 1,283
Originating Board Waterloo Region
Year Built 1989
Annual Tax Amount $3,982
Property Description
Welcome to 124 Memory Lane!! Nestled n a quiet, Highly Desirable, Hespeler
Neighbourhood. This home features three bedrooms three bathrooms, carpet free with hardwood and bamboo flooring, french doors open to a spacious living room, and an open concept dining room. Sliding patio doors open to covered back porch. Enjoy your morning coffee in the hot hub overlooking the private fully fenced backyard, perfect for entertaining or just relaxing in solitude. Master bedroom with its own modern ensuite with rain head shower.
This spectacular Property in the city is a dream come true. The basement is spacious with ample storage. Oversized one car garage with extra parking for additional vehicles, RV, Boat. Roof shingles replaced in 2015.
Close to all amenities, schools, highways, shops, schools and walking trails.
Location
State ON
County Waterloo
Area 14 - Hespeler
Zoning RS1
Direction Scott to Memory Lane
Rooms
Other Rooms Gazebo
Basement Full, Unfinished, Sump Pump
Kitchen 1
Interior
Interior Features Ceiling Fan(s)
Heating Forced Air, Natural Gas
Cooling Central Air
Fireplace No
Appliance Water Heater, Water Softener, Dishwasher, Dryer, Stove, Washer
Laundry In Basement
Exterior
Exterior Feature Lighting, Privacy, Private Entrance, Year Round Living
Parking Features Attached Garage, Asphalt
Garage Spaces 1.0
Fence Full
Utilities Available Natural Gas Connected
Roof Type Asphalt Shing
Lot Frontage 28.92
Lot Depth 109.39
Garage Yes
Building
Lot Description Urban, Rectangular, Airport, Ample Parking, Arts Centre, Beach, Campground, Dog Park, City Lot, Near Golf Course, High Traffic Area, Highway Access, Hospital, Library, Major Highway, Open Spaces, Park, Playground Nearby, Public Transit, Quiet Area, Shopping Nearby, Trails
Faces Scott to Memory Lane
Foundation Concrete Perimeter
Sewer Sewer (Municipal)
Water Municipal
Architectural Style Two Story
Structure Type Vinyl Siding
New Construction No
Schools
Elementary Schools Silver Heights
Others
Senior Community false
Tax ID 226310071
Ownership Freehold/None
Read Less
Want to know what your home might be worth? Contact us for a FREE valuation!

Our team is ready to help you sell your home for the highest possible price ASAP






