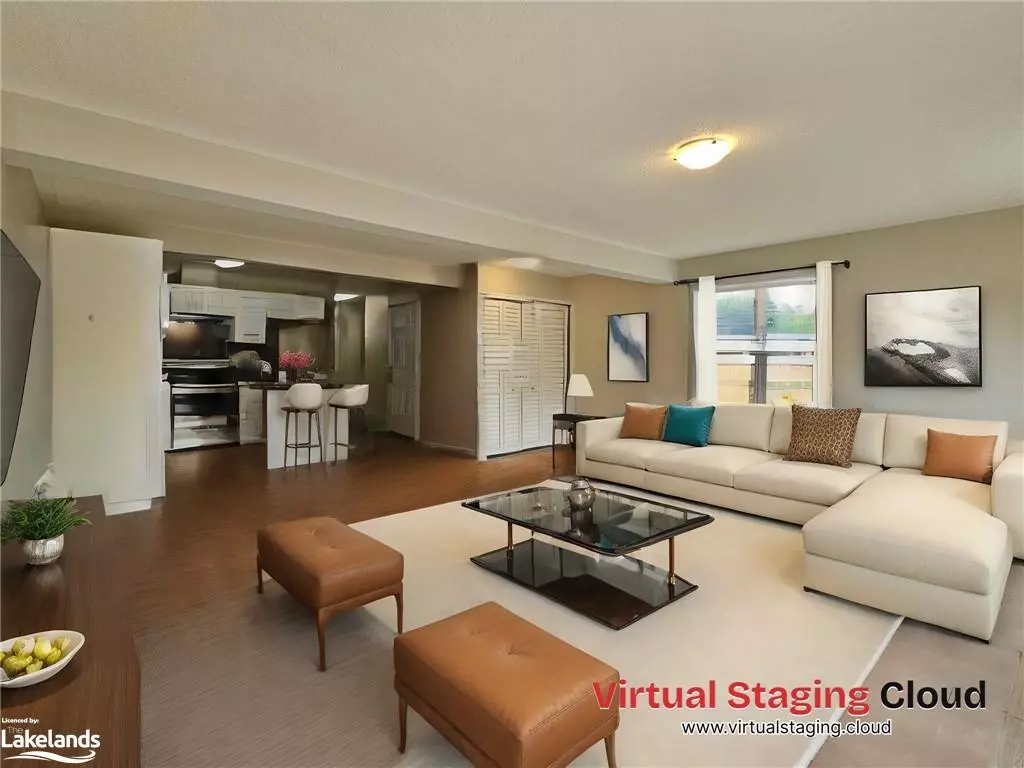$665,000
$689,999
3.6%For more information regarding the value of a property, please contact us for a free consultation.
44 Nicole Park Court Bracebridge, ON P1L 0C8
5 Beds
4 Baths
1,500 SqFt
Key Details
Sold Price $665,000
Property Type Single Family Home
Sub Type Single Family Residence
Listing Status Sold
Purchase Type For Sale
Square Footage 1,500 sqft
Price per Sqft $443
MLS Listing ID 40590772
Sold Date 08/10/24
Style Two Story
Bedrooms 5
Full Baths 3
Half Baths 1
Abv Grd Liv Area 2,000
Originating Board The Lakelands
Year Built 2022
Annual Tax Amount $3,877
Property Description
**NEW PRICE** RARE FIND! This 2 year new home with bonus LEGAL 1-bedroom apartment is situated on a premium, pie-shaped cul de sac lot in a great neighbourhood just steps to school, shopping, trails and all that Bracebridge has to offer. Main unit, which consists of 1st and 2nd floors offering 1500 sq ft of living space, features large windows throughout allowing tonnes of natural light to flow through the entire space. Front door hallway, which includes a 2 pc powder room and interior access to garage, leads to the well equipped kitchen with stainless steel appliances, loads of cupboards and centre island with more storage, then onto a sprawling great room (17' x 18'!) with sliders to a balcony, and main floor laundry room. Upstairs, there are 4 - yes, FOUR! - bright and spacious bedrooms, including a generous master with 4 pc ensuite and sizeable walk in closet, and a main 4 pc bathroom. The basement unit has its own private side entrance which leads to the nicely appointed and professionally completed 1-bedroom apartment with kitchen, living room, 4 pc bathroom, laundry room and utility area plus storage area. Move into the main unit and enjoy built-in revenue from the lower unit.
Location
State ON
County Muskoka
Area Bracebridge
Zoning R3
Direction Manitoba Street to Quinn Forest to Nicole Park. #44 at end of road.
Rooms
Basement Separate Entrance, Full, Finished
Kitchen 2
Interior
Interior Features Accessory Apartment, Separate Hydro Meters
Heating Forced Air, Natural Gas
Cooling Central Air
Fireplace No
Exterior
Garage Attached Garage, Garage Door Opener
Garage Spaces 1.0
Waterfront No
Roof Type Asphalt Shing
Lot Frontage 21.98
Garage Yes
Building
Lot Description Urban, Pie Shaped Lot, Cul-De-Sac, Near Golf Course, Hospital, Place of Worship, Rec./Community Centre, Schools, Shopping Nearby
Faces Manitoba Street to Quinn Forest to Nicole Park. #44 at end of road.
Foundation Poured Concrete
Sewer Sewer (Municipal)
Water Municipal, Municipal-Metered
Architectural Style Two Story
Structure Type Vinyl Siding
New Construction Yes
Others
Senior Community false
Tax ID 481170775
Ownership Freehold/None
Read Less
Want to know what your home might be worth? Contact us for a FREE valuation!

Our team is ready to help you sell your home for the highest possible price ASAP






