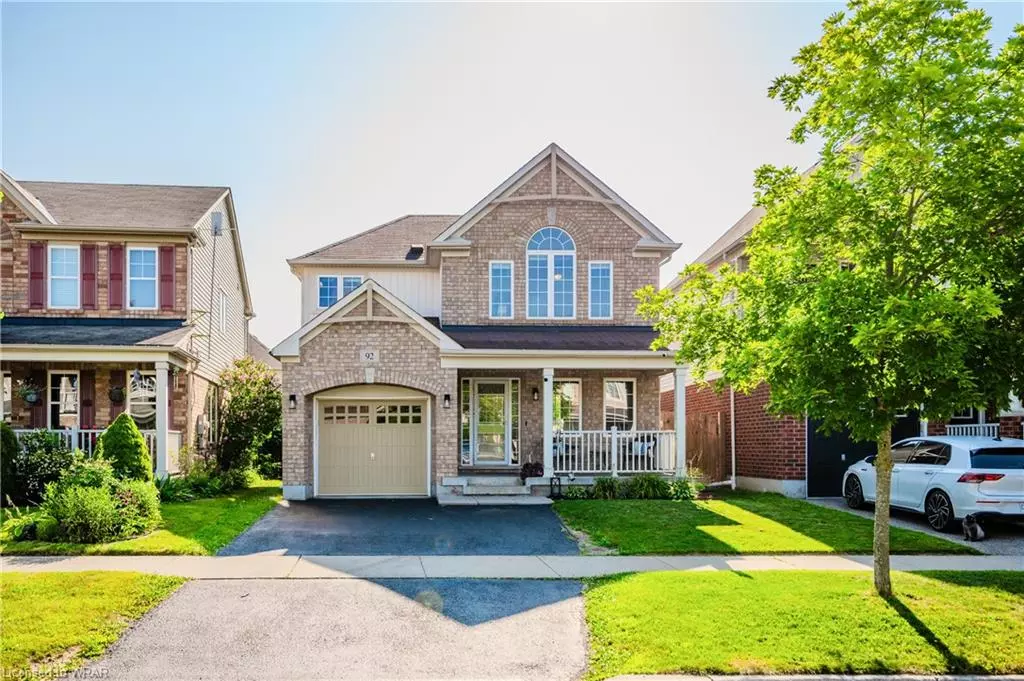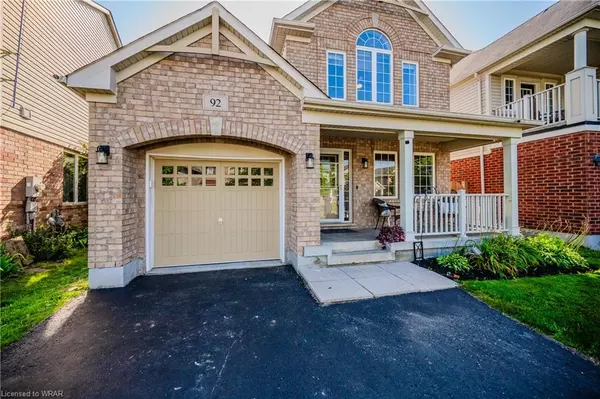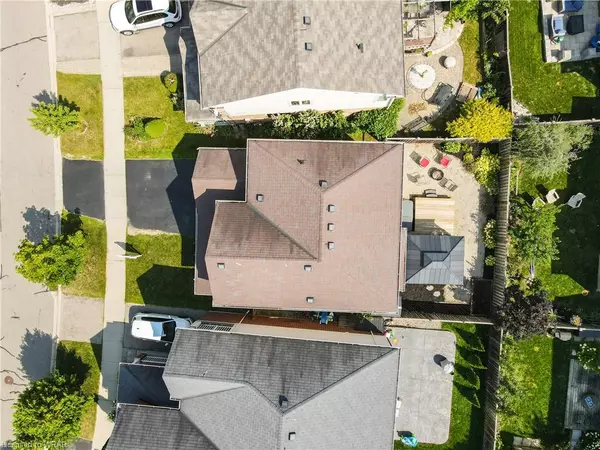$815,000
$799,900
1.9%For more information regarding the value of a property, please contact us for a free consultation.
92 Callaway Drive Cambridge, ON N3C 0B2
3 Beds
3 Baths
1,557 SqFt
Key Details
Sold Price $815,000
Property Type Single Family Home
Sub Type Single Family Residence
Listing Status Sold
Purchase Type For Sale
Square Footage 1,557 sqft
Price per Sqft $523
MLS Listing ID 40626331
Sold Date 08/09/24
Style Two Story
Bedrooms 3
Full Baths 2
Half Baths 1
Abv Grd Liv Area 2,264
Originating Board Waterloo Region
Annual Tax Amount $4,771
Property Description
Welcome to this stunning home nestled in Hespeler’s highly sought-after Mill Pond neighborhood, just minutes from Hwy 401 and all essential amenities. This property boasts 2264 square feet of living space, including the finished basement, and features three generously sized bedrooms. The primary bedroom includes a 4-piece ensuite, complemented by an additional 4-piece bathroom for bedrooms two and three to share. Carpets on the stairway and in the bedrooms approx. 2018.
The open-concept kitchen (quartz countertops 2022) and living room are ideal for family gatherings, with sliders leading to a fully fenced yard. Here, you can unwind in the hot tub (2018) new cover (2024), relax under the gazebo (2022), or entertain on the spacious deck (2000). A main floor office/den provides the perfect space for working from home. The finished basement offers an additional 700 square feet of versatile living space, perfect for a recreation room or gym.
Located in a family-friendly neighborhood, this home is close to excellent schools and parks, making it perfect for growing families. Recent updates include a new furnace (2023), main level laminate floors (2022), kitchen appliances (2021), and a reverse osmosis system (2019) with new filters (2024). Additional highlights include a double-wide driveway.
Don't miss out on this incredible opportunity to live in one of Hespeler's most desirable neighborhoods!
Location
State ON
County Waterloo
Area 14 - Hespeler
Zoning R6
Direction Guelph Ave/ Baldwin Dr
Rooms
Basement Full, Partially Finished
Kitchen 1
Interior
Interior Features Auto Garage Door Remote(s), Ceiling Fan(s)
Heating Forced Air, Natural Gas
Cooling Central Air
Fireplace No
Window Features Window Coverings
Appliance Water Heater, Dishwasher, Dryer, Gas Oven/Range, Refrigerator, Washer
Exterior
Parking Features Attached Garage, Garage Door Opener
Garage Spaces 1.0
Roof Type Asphalt Shing
Lot Frontage 33.5
Lot Depth 88.47
Garage Yes
Building
Lot Description Urban, City Lot, Landscaped, Park, Place of Worship, Playground Nearby, Public Transit, Rec./Community Centre, School Bus Route, Shopping Nearby
Faces Guelph Ave/ Baldwin Dr
Foundation Poured Concrete
Sewer Sewer (Municipal)
Water Municipal
Architectural Style Two Story
Structure Type Vinyl Siding
New Construction No
Schools
Elementary Schools St. Gabriel, Silverheights
High Schools St. Benedict, Jacob Hespeler
Others
Senior Community false
Tax ID 037580456
Ownership Freehold/None
Read Less
Want to know what your home might be worth? Contact us for a FREE valuation!

Our team is ready to help you sell your home for the highest possible price ASAP






