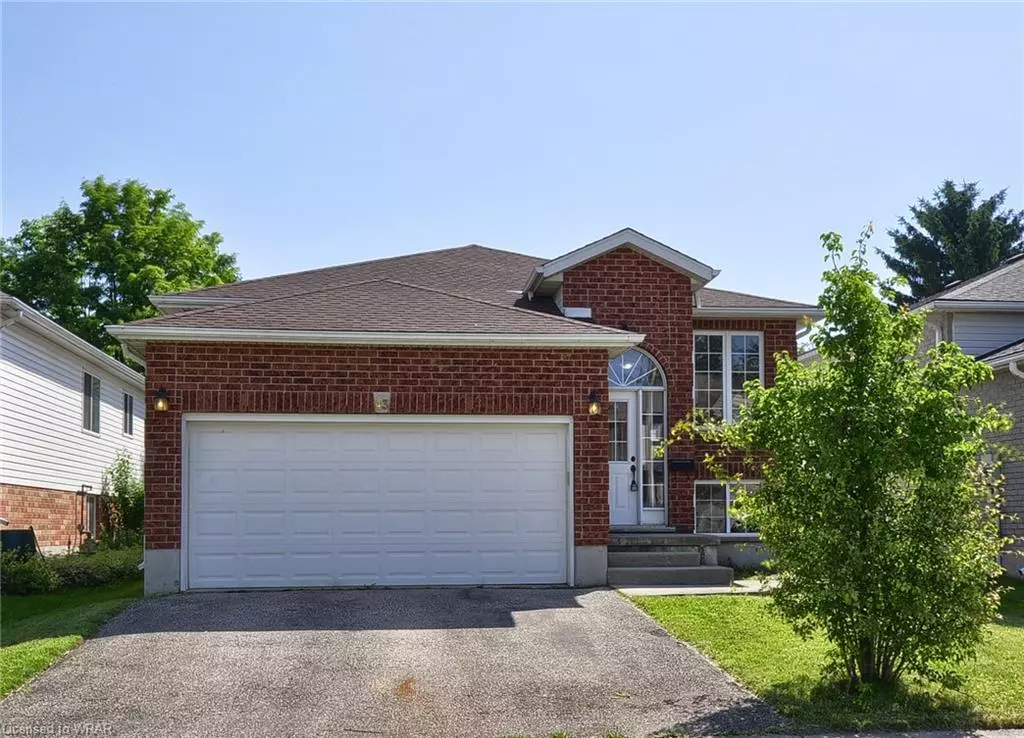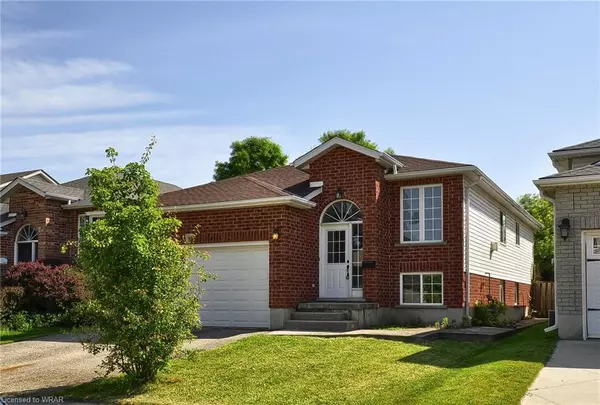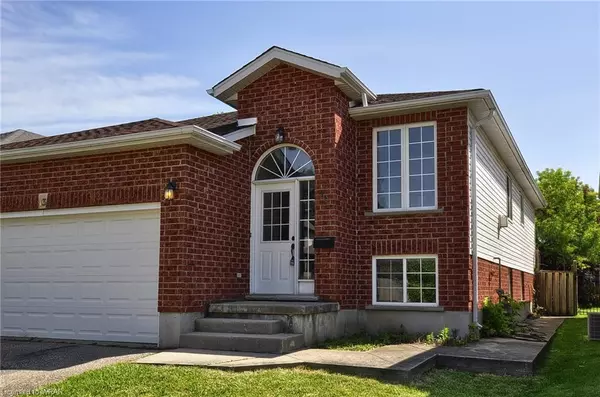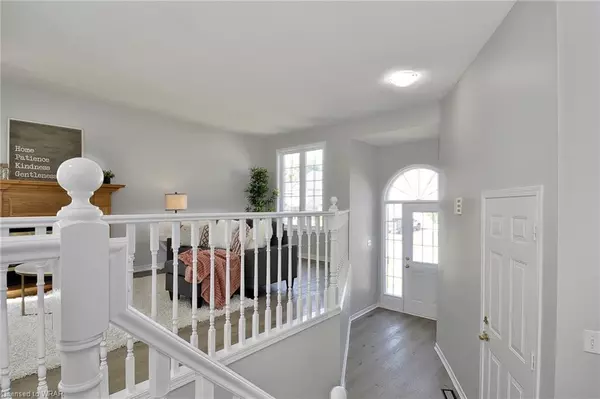$750,000
$749,900
For more information regarding the value of a property, please contact us for a free consultation.
43 Fraserwood Court Cambridge, ON N1S 5B6
3 Beds
3 Baths
1,268 SqFt
Key Details
Sold Price $750,000
Property Type Single Family Home
Sub Type Single Family Residence
Listing Status Sold
Purchase Type For Sale
Square Footage 1,268 sqft
Price per Sqft $591
MLS Listing ID 40614037
Sold Date 08/08/24
Style Bungalow Raised
Bedrooms 3
Full Baths 2
Half Baths 1
Abv Grd Liv Area 1,268
Originating Board Waterloo Region
Year Built 2001
Annual Tax Amount $4,537
Property Description
This charming raised bungalow is nestled in a quiet and desirable area of West Galt, offering a perfect blend of comfort and style. Fully renovated from top to bottom, this home provides ample space for a growing or large family. Three Upper Bedrooms, that are spacious and designed for comfort. Bright Open Concept Main Floor, Modern Kitchen equipped with quartz countertops, a breakfast bar, a separate eating area, and stainless steel appliances. Sliding doors lead to a back deck, perfect for outdoor dining and relaxation. Primary Suite features a walk-in closet and a luxurious 4-piece bath, expansive basement, a versatile space perfect for entertaining, watching sports, or setting up a pool table. Double Car Garage offers convenience and additional storage. This home combines modern amenities with a welcoming atmosphere, making it a perfect choice for any family.
Location
State ON
County Waterloo
Area 11 - Galt West
Zoning R5
Direction Peachtree Crescent
Rooms
Basement Full, Finished
Kitchen 1
Interior
Interior Features Auto Garage Door Remote(s)
Heating Forced Air, Natural Gas
Cooling Central Air
Fireplaces Type Gas
Fireplace Yes
Appliance Dishwasher, Dryer, Refrigerator, Stove, Washer
Exterior
Parking Features Attached Garage, Other
Garage Spaces 2.0
Fence Full
Roof Type Asphalt Shing
Lot Frontage 40.06
Lot Depth 102.0
Garage Yes
Building
Lot Description Urban, Arts Centre, Cul-De-Sac, City Lot, Near Golf Course, Hospital, Library, Park, Quiet Area, Schools, Shopping Nearby
Faces Peachtree Crescent
Foundation Concrete Perimeter
Sewer Sewer (Municipal)
Water Municipal
Architectural Style Bungalow Raised
Structure Type Vinyl Siding
New Construction No
Others
Senior Community false
Tax ID 038270528
Ownership Freehold/None
Read Less
Want to know what your home might be worth? Contact us for a FREE valuation!

Our team is ready to help you sell your home for the highest possible price ASAP






