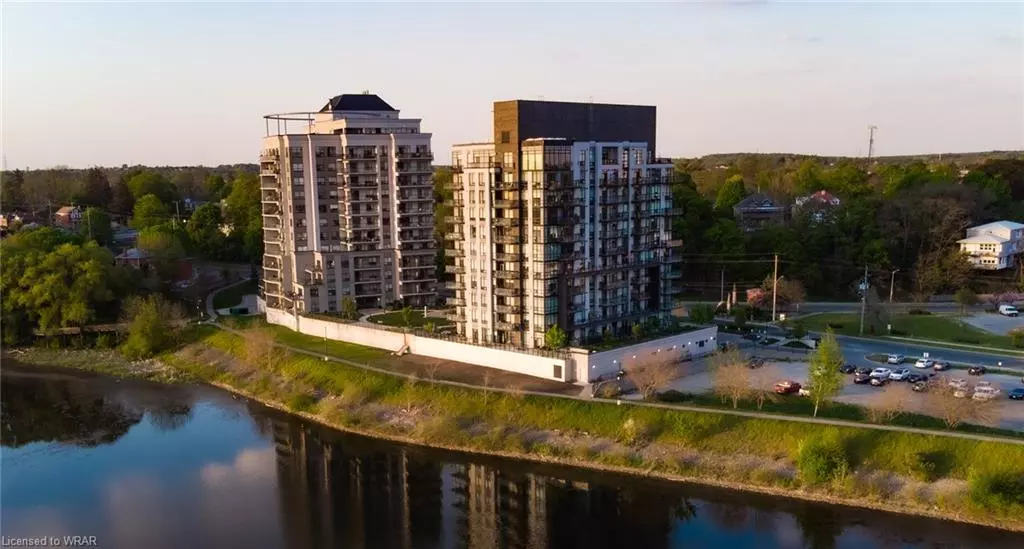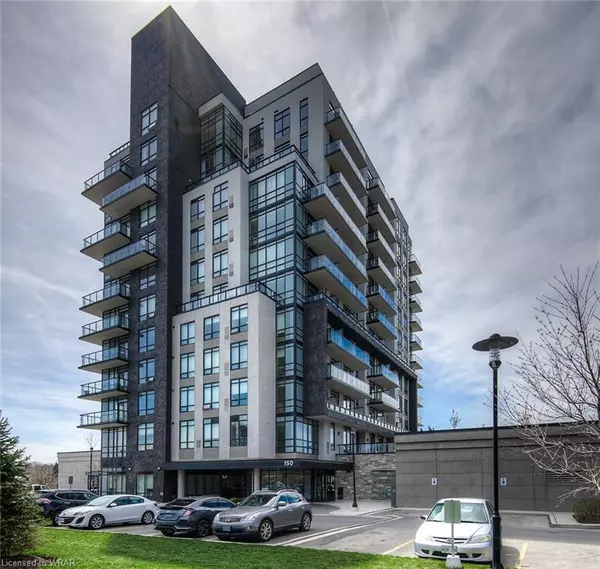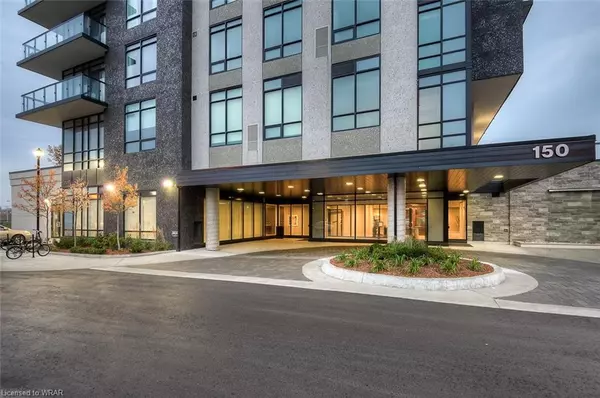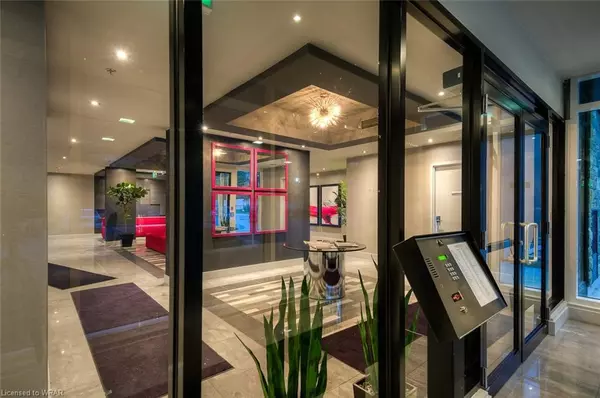$424,900
$429,900
1.2%For more information regarding the value of a property, please contact us for a free consultation.
150 Water Street N #604 Cambridge, ON N1R 0B5
1 Bed
1 Bath
765 SqFt
Key Details
Sold Price $424,900
Property Type Condo
Sub Type Condo/Apt Unit
Listing Status Sold
Purchase Type For Sale
Square Footage 765 sqft
Price per Sqft $555
MLS Listing ID 40616003
Sold Date 08/08/24
Style 1 Storey/Apt
Bedrooms 1
Full Baths 1
HOA Fees $682/mo
HOA Y/N Yes
Abv Grd Liv Area 765
Originating Board Waterloo Region
Year Built 2015
Annual Tax Amount $3,399
Property Description
Experience unparalleled living in this large corner unit at 604-150 Water St N in Galt! This 765 sq. ft. unit boasts 9 ft. ceilings and full walls of windows, flooding the space with natural light. The bonus 155 sq. ft. wrap-around balcony offers spectacular west, south, and east views. The bedroom provides serene, direct views of the Grand River. Enjoy a sleek white kitchen equipped with stainless steel appliances, granite countertops, and under-cabinet lighting. In-unit laundry adds convenience at your fingertips. Condo fees include water and gas. Owned underground parking spot and locker. Amenities include a gym (lobby level), a party room with a kitchen, a patio with BBQs, a fire pit, extensive gardens, and elevated views of the river (1st floor). Nestled near the vibrant Gaslight District, charming restaurants, and the Mill of Cambridge, you'll also have immediate access to the scenic waterfront trail which leads to the Paris trail system. This prime location is perfect for both relaxation and recreation. Book your viewing today!
Location
State ON
County Waterloo
Area 12 - Galt East
Zoning (F)C1RM1
Direction Water St. N. & Ainslie St. N.
Rooms
Kitchen 1
Interior
Interior Features Auto Garage Door Remote(s), Elevator, Separate Hydro Meters
Heating Forced Air, Natural Gas
Cooling Central Air
Fireplace No
Appliance Built-in Microwave, Dishwasher, Dryer, Refrigerator, Stove, Washer
Laundry In-Suite, Laundry Closet
Exterior
Garage Spaces 1.0
Waterfront Description River,Indirect Waterfront,River Front,River/Stream
View Y/N true
View Downtown, River
Roof Type Flat
Porch Terrace
Garage Yes
Building
Lot Description Urban, City Lot, Park, Schools, Shopping Nearby
Faces Water St. N. & Ainslie St. N.
Sewer Sewer (Municipal)
Water Municipal
Architectural Style 1 Storey/Apt
Structure Type Block,Concrete
New Construction No
Others
HOA Fee Include Association Fee,Insurance,Building Maintenance,Central Air Conditioning,Common Elements,Maintenance Grounds,Heat,Parking,Trash,Property Management Fees,Roof,Snow Removal,Water
Senior Community false
Tax ID 236150056
Ownership Condominium
Read Less
Want to know what your home might be worth? Contact us for a FREE valuation!

Our team is ready to help you sell your home for the highest possible price ASAP






