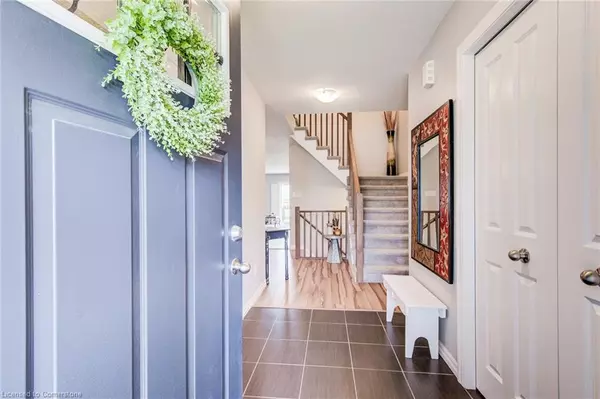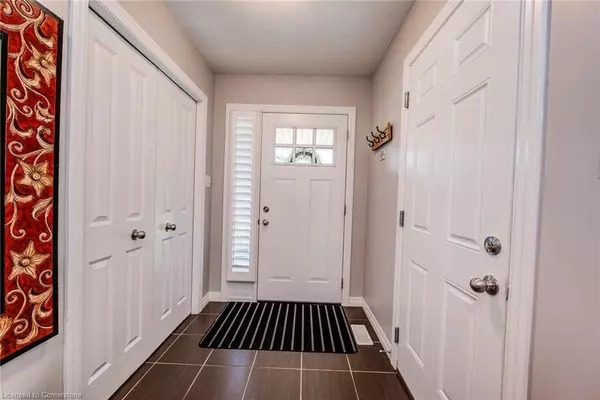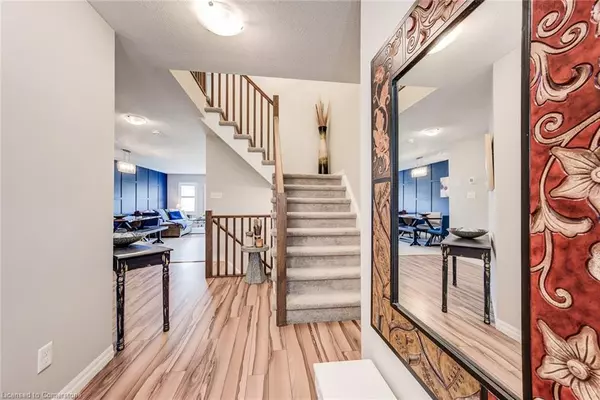$730,000
$699,900
4.3%For more information regarding the value of a property, please contact us for a free consultation.
135 Hardcastle Drive #41 Cambridge, ON N1S 0B6
3 Beds
3 Baths
1,623 SqFt
Key Details
Sold Price $730,000
Property Type Townhouse
Sub Type Row/Townhouse
Listing Status Sold
Purchase Type For Sale
Square Footage 1,623 sqft
Price per Sqft $449
MLS Listing ID 40624670
Sold Date 08/07/24
Style Two Story
Bedrooms 3
Full Baths 2
Half Baths 1
HOA Y/N Yes
Abv Grd Liv Area 1,623
Originating Board Waterloo Region
Year Built 2019
Annual Tax Amount $5,299
Property Description
Welcome to this beautiful walk-out townhome located in the desirable Highland Ridge Trails Community. Perfect for first-time buyers, professionals, and young families; this home offers a blend of comfort and convenience, just a stone's throw from Galt's charming downtown core.
Enjoy picturesque views of lush green spaces form your own balcony. Pride of ownership is evident from the minute you enter this home, with many details hand crafted by the single owners.
The main floor boasts a spacious and inviting layout, ideal for entertaining and everyday living.
Bright eat-in kitchen; equipped with a gas stove and all essential appliances, this kitchen is a delight for any home chef.
Overlooking the kitchen, the living room features California shutters, and a slider to the balcony, perfect for indoor-outdoor living. The laundry room is conveniently located on the upper level, making laundry days a breeze. Also Upstairs, is a large principal bedroom with a walk-in closet & ensuite bathroom featuring a luxurious jetted tub. Nearby are two additional well appointed bedrooms of good dimension. The lower level is equipped with a 3 piece rough in and features a walk out to the covered patio to enjoy another cozy outdoor space.
Situated in a prime location with easy access to schools, parks, trails, shopping centers, and major highways including the 401.
Don't miss the opportunity to make this stunning townhome yours. Experience the best of Highland Ridge Trails Community living today!
Location
State ON
County Waterloo
Area 11 - Galt West
Zoning RM3
Direction Kent St. Turn L on Hardcastle Dr.
Rooms
Basement Development Potential, Walk-Out Access, Full, Unfinished
Kitchen 1
Interior
Interior Features Auto Garage Door Remote(s), Built-In Appliances, Rough-in Bath
Heating Forced Air, Natural Gas
Cooling Central Air
Fireplace No
Window Features Window Coverings
Appliance Water Heater, Water Softener, Built-in Microwave, Dishwasher, Dryer, Gas Stove, Refrigerator, Washer
Laundry Sink, Upper Level
Exterior
Exterior Feature Balcony, Landscaped, Privacy
Parking Features Attached Garage, Garage Door Opener, Exclusive, Inside Entry
Garage Spaces 1.0
Roof Type Asphalt Shing
Porch Enclosed, Deck, Patio, Porch
Lot Frontage 20.0
Lot Depth 95.06
Garage Yes
Building
Lot Description Urban, Ample Parking, City Lot, Greenbelt, Highway Access, Hospital, Landscaped, Library, Park, Playground Nearby, Public Transit, Schools, Shopping Nearby, Trails
Faces Kent St. Turn L on Hardcastle Dr.
Foundation Concrete Perimeter
Sewer Sewer (Municipal)
Water Municipal
Architectural Style Two Story
Structure Type Vinyl Siding
New Construction No
Schools
Elementary Schools Blair Road P.S. / St. Augustine C.S.
High Schools Southwood S.S. / Monsigner Doyle C.S.S
Others
HOA Fee Include Maintenance Grounds,Trash,Snow Removal
Senior Community false
Tax ID 037970896
Ownership Freehold/None
Read Less
Want to know what your home might be worth? Contact us for a FREE valuation!

Our team is ready to help you sell your home for the highest possible price ASAP






