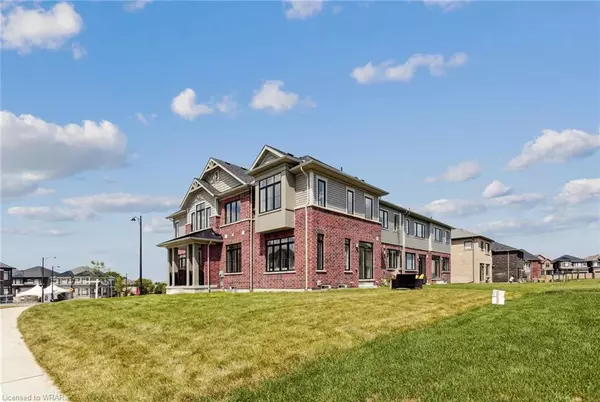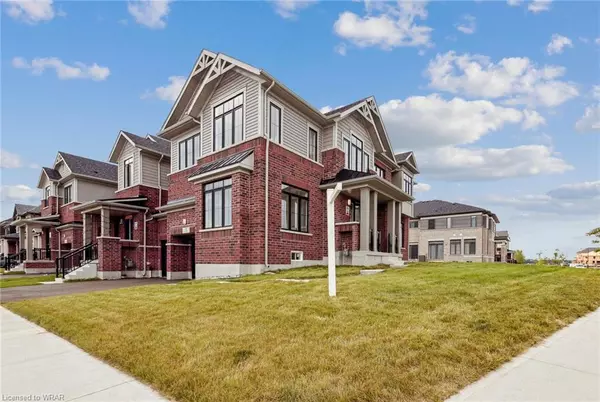$881,000
$898,786
2.0%For more information regarding the value of a property, please contact us for a free consultation.
3 Steadman Street Cambridge, ON N1S 0C7
4 Beds
3 Baths
2,151 SqFt
Key Details
Sold Price $881,000
Property Type Townhouse
Sub Type Row/Townhouse
Listing Status Sold
Purchase Type For Sale
Square Footage 2,151 sqft
Price per Sqft $409
MLS Listing ID 40625413
Sold Date 07/28/24
Style Two Story
Bedrooms 4
Full Baths 2
Half Baths 1
Abv Grd Liv Area 2,151
Originating Board Waterloo Region
Annual Tax Amount $1,970
Property Description
Welcome to 3 Steadman St. One-Of-A-Kind, Bright, Large & Spacious (2,150sqft) Brand New Never Lived In Exquisite 2-Story Corner Town Which is Larger Than Most Of The Single Car Detached Homes in the Area. This Gorgeous 4 Bedroom Home Is Sun Filled & Located In A Coveted Most Desirable Neighbourhood Of West Galt In Cambridge. This Truly Functional Split Layout Gives You The Option Of Having 2 Separate Living Areas For Larger Families Or A Separate Area For A Large Office. The Spacious Kitchen Is A Culinary Delight, Offering Ample Counter Space, Storage, An Extended Breakfast Bar, And A Conveniently Located Large Pantry. The Home Is Adorned With Numerous Upgrades Including Smooth Ceilings Throughout, 200Amp Electric Panel For EV/In-Law Suite, 9ft Ceilings, Quartz Counter Tops In Kitchen W Huge Island, Pot Lights, Upgraded Modern Oak Stairs with Iron Spindles, Upgraded Red Oak Hardwood Flooring on the Main and 2nd floor Hallway, Double Sink Vanities, CVAC rough-in, Basement 3Pc rough In. The Primary Bedroom Is A True Oasis And Boasts Large Walk In Closet And Includes 5-Piece Ensuite w/ Relaxing Soaker Tub as well as a Frameless Glass Shower. Three More Generously Sized Bedrooms, 2 Washrooms And A Laundry Is Conveniently Located On The 2nd Floor. Lower Level Offers A 3Pc Rough In. Whether You Dream Of A Home Theatre, A Personal Gym, A Play Area For The Kids, Or A Legal Rental Basement Apartment Just Like the Rear Neighbour, The Large Spacious Basement Provides Endless Opportunities For Customization! A Massive Park Is Less Than a Minute Walk Which Have Tons Of Activities Ranging From Senior & Junior Playground, Splash pad, Tennis court, Basketball Court, Adult Fitness Stations, Skate park, and A Future Proposed School. Located at a 6-min drive to the Highway 401 or Downtown Galt, Offering Easy Access to Transportation Routes & Amenities. Additionally, The proximity to the Grand River Trails Provides Opportunities For an Active Lifestyle & Outdoor Recreation.
Location
State ON
County Waterloo
Area 11 - Galt West
Zoning RM3RM4(A)
Direction Bismark Dr and Steadman St.
Rooms
Basement Full, Unfinished, Sump Pump
Kitchen 1
Interior
Interior Features Auto Garage Door Remote(s), Central Vacuum Roughed-in
Heating Forced Air, Natural Gas
Cooling Central Air
Fireplace No
Appliance Water Heater, Dishwasher, Dryer, Range Hood, Refrigerator, Stove, Washer
Laundry Main Level
Exterior
Parking Features Attached Garage, Garage Door Opener, Built-In
Garage Spaces 1.0
Waterfront Description Lake/Pond
Roof Type Asphalt Shing
Lot Frontage 42.36
Lot Depth 98.61
Garage Yes
Building
Lot Description Urban, Corner Lot, Major Highway, Park, Schools
Faces Bismark Dr and Steadman St.
Foundation Poured Concrete
Sewer Sewer (Municipal)
Water Municipal
Architectural Style Two Story
Structure Type Vinyl Siding
New Construction No
Others
Senior Community false
Tax ID 037732081
Ownership Freehold/None
Read Less
Want to know what your home might be worth? Contact us for a FREE valuation!

Our team is ready to help you sell your home for the highest possible price ASAP






